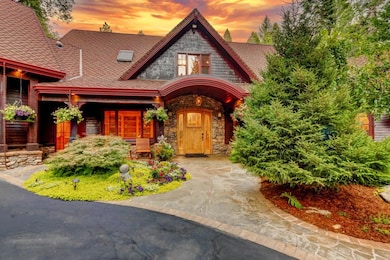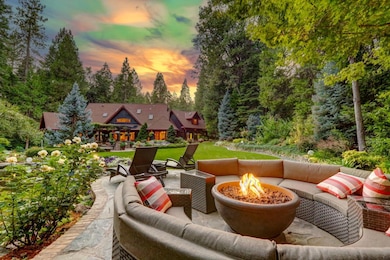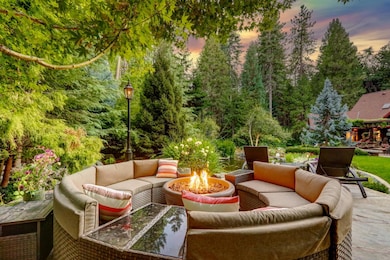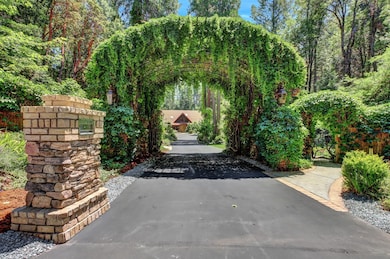13027 Robin Rd Nevada City, CA 95959
Estimated payment $22,271/month
Highlights
- Home Theater
- Spa
- Panoramic View
- Seven Hills Intermediate School Rated A-
- RV Access or Parking
- Sitting Area In Primary Bedroom
About This Home
Behold a residence of extraordinary distinctionfar more than a home, it is the pinnacle of elegance and refinement. Poised in the majestic Sierra Nevadas, just minutes from the historic charm of Nevada City and Grass Valley, this French Country manor offers a lifestyle where luxury and nature unite in timeless harmony. Set on 2.3 private acres, the 5,000 sq ft estate, 7,000 sq ft under roof (per seller) showcases 4 expansive bedrooms, 7 beautifully appointed baths, and every amenity designed for comfort and sophistication. A grand 4-car garage with 3 carport spaces and wrought iron gates set the tone of arrival. The grounds feature a timber-framed gazebo with firepit, a serene 25,000-gallon koi pond, and a cascading waterfall with an additional koi pond at the entry. Bevelo natural gas lanterns cast a warm glow, while two fireplaces indoors and three outdoor firepits invite year-round enjoyment. Entertain in the opulent lounge and full bar, or retreat to the private home theater for cinematic indulgence. This is more than a residenceit is a legacy estate, a sanctuary of beauty, and a masterpiece of enduring luxury.
Listing Agent
Nick Sadek Sotheby's International Realty License #01141360 Listed on: 05/09/2025

Co-Listing Agent
Eva Wiley
Nick Sadek Sotheby's International Realty License #01321360
Home Details
Home Type
- Single Family
Est. Annual Taxes
- $13,764
Year Built
- Built in 2004 | Remodeled
Lot Details
- 2.31 Acre Lot
- Cul-De-Sac
- Street terminates at a dead end
- Landscaped
- Private Lot
- Secluded Lot
- Sprinklers on Timer
- Back Yard Fenced and Front Yard
- Property is zoned R1-3
Parking
- 4 Car Garage
- 3 Carport Spaces
- Side by Side Parking
- Garage Door Opener
- Driveway
- Secured Garage or Parking
- Guest Parking
- RV Access or Parking
- Assigned Parking
Property Views
- Panoramic
- Pasture
- Hills
- Forest
Home Design
- Custom Home
- Craftsman Architecture
- Contemporary Architecture
- French Architecture
- Cottage
- Raised Foundation
- Slab Foundation
- Frame Construction
- Tar and Gravel Roof
- Composition Roof
- Wood Siding
- Shingle Siding
- Marble or Granite Building Materials
- Stone
Interior Spaces
- 5,000 Sq Ft Home
- 2-Story Property
- Home Theater Equipment
- Beamed Ceilings
- Cathedral Ceiling
- Whole House Fan
- Ceiling Fan
- Gas Log Fireplace
- Double Pane Windows
- Formal Entry
- Great Room
- Family Room Downstairs
- Living Room
- Formal Dining Room
- Home Theater
- Den with Fireplace
- 2 Fireplaces
- Bonus Room
- Game Room
- Storage Room
Kitchen
- Breakfast Bar
- Walk-In Pantry
- Built-In Electric Oven
- Electric Cooktop
- Microwave
- Built-In Refrigerator
- Dishwasher
- Kitchen Island
- Granite Countertops
- Compactor
- Disposal
Flooring
- Wood
- Carpet
- Stamped
- Marble
- Tile
- Slate Flooring
Bedrooms and Bathrooms
- 4 Bedrooms
- Sitting Area In Primary Bedroom
- Retreat
- Primary Bedroom on Main
- Fireplace in Primary Bedroom
- Separate Bedroom Exit
- Walk-In Closet
- Primary Bathroom is a Full Bathroom
- Granite Bathroom Countertops
- Stone Bathroom Countertops
- Secondary Bathroom Double Sinks
- Soaking Tub
- Bathtub with Shower
- Steam Shower
- Separate Shower
- Window or Skylight in Bathroom
Laundry
- Laundry Room
- Laundry on main level
- Laundry Cabinets
Home Security
- Security System Owned
- Fire and Smoke Detector
Outdoor Features
- Spa
- Balcony
- Deck
- Covered Patio or Porch
- Covered Courtyard
- Fire Pit
- Gazebo
- Shed
- Pergola
- Outbuilding
Utilities
- Zoned Heating and Cooling
- Heating System Uses Natural Gas
- Heating System Uses Oil
- Underground Utilities
- 220 Volts
- Natural Gas Connected
- Well
- Septic System
Listing and Financial Details
- Assessor Parcel Number 037-340-053-000
Community Details
Overview
- No Home Owners Association
- The community has rules related to allowing live work
- Pond Year Round
Security
- Gated Community
- Building Fire Alarm
Map
Home Values in the Area
Average Home Value in this Area
Tax History
| Year | Tax Paid | Tax Assessment Tax Assessment Total Assessment is a certain percentage of the fair market value that is determined by local assessors to be the total taxable value of land and additions on the property. | Land | Improvement |
|---|---|---|---|---|
| 2025 | $13,764 | $1,326,500 | $231,722 | $1,094,778 |
| 2024 | $13,502 | $1,300,491 | $227,179 | $1,073,312 |
| 2023 | $13,502 | $1,274,992 | $222,725 | $1,052,267 |
| 2022 | $13,225 | $1,249,993 | $218,358 | $1,031,635 |
| 2021 | $12,901 | $1,225,484 | $214,077 | $1,011,407 |
| 2020 | $12,877 | $1,212,919 | $211,882 | $1,001,037 |
| 2019 | $12,615 | $1,189,137 | $207,728 | $981,409 |
| 2018 | $0 | $1,165,821 | $203,655 | $962,166 |
| 2017 | $12,130 | $1,142,962 | $199,662 | $943,300 |
| 2016 | $11,682 | $1,120,552 | $195,748 | $924,804 |
| 2015 | $11,516 | $1,103,721 | $192,808 | $910,913 |
| 2014 | $11,516 | $1,082,102 | $189,032 | $893,070 |
Property History
| Date | Event | Price | List to Sale | Price per Sq Ft |
|---|---|---|---|---|
| 11/03/2025 11/03/25 | Price Changed | $3,999,999 | -11.1% | $800 / Sq Ft |
| 05/09/2025 05/09/25 | For Sale | $4,499,999 | -- | $900 / Sq Ft |
Purchase History
| Date | Type | Sale Price | Title Company |
|---|---|---|---|
| Interfamily Deed Transfer | -- | None Available | |
| Interfamily Deed Transfer | -- | First American Title Co | |
| Interfamily Deed Transfer | -- | Inter County Title | |
| Grant Deed | $160,000 | Placer Title Company |
Mortgage History
| Date | Status | Loan Amount | Loan Type |
|---|---|---|---|
| Open | $720,000 | Stand Alone Refi Refinance Of Original Loan | |
| Closed | $650,000 | Credit Line Revolving |
Source: MetroList
MLS Number: 225060342
APN: 037-340-053-000
- 13722 Saint Ledger Forest Rd
- 13100 Banner Lava Cap Rd
- 13015 Lee Ln
- 12786 Mayflower Dr
- 12840 Butterfly Dr
- 12649 Mayflower Dr
- 12952 Woodpecker Way
- 13685 Idaho Maryland Rd
- 12259 Echo Dr
- 13712 Altair Dr
- 13625 Pegasus Place
- 11582 Winter Moon Way
- 12426 Cascade Way
- 12900 Madrone Forest Dr
- 13274 Idaho Maryland Rd
- 13117 Madrone Forest Dr
- 11668 Blackberry Place
- 10950 Banning Way
- 11732 Forest View Dr
- 11854 Tree Top Cir
- 14052 Wings of Morning Dr
- 131 Eureka St
- 126 W Berryhill Dr
- 212 Depot St Unit Upstairs Unit
- 310 Richardson St Unit 310
- 310 S Auburn St
- 4444 Rock Creek Rd
- 14714-B Gold Creek Ct
- 358 Alpine Dr
- 1132 Mattel Dr
- 10322 Daffodil Ct Unit 10322 Daffodil Ct
- 11374 Lakeshore N
- 11805 Dry Creek Rd
- 11325 Quartz Dr
- 11490 Black Falcon Dr
- 11217 Mountain View Ct Unit 11217 Mountain View Ct, Auburn, CA 95602
- 10142 La Porte Rd
- 109 Lincoln Way
- 750 Auburn Ravine Rd
- 765-789 Mikkelsen Dr






