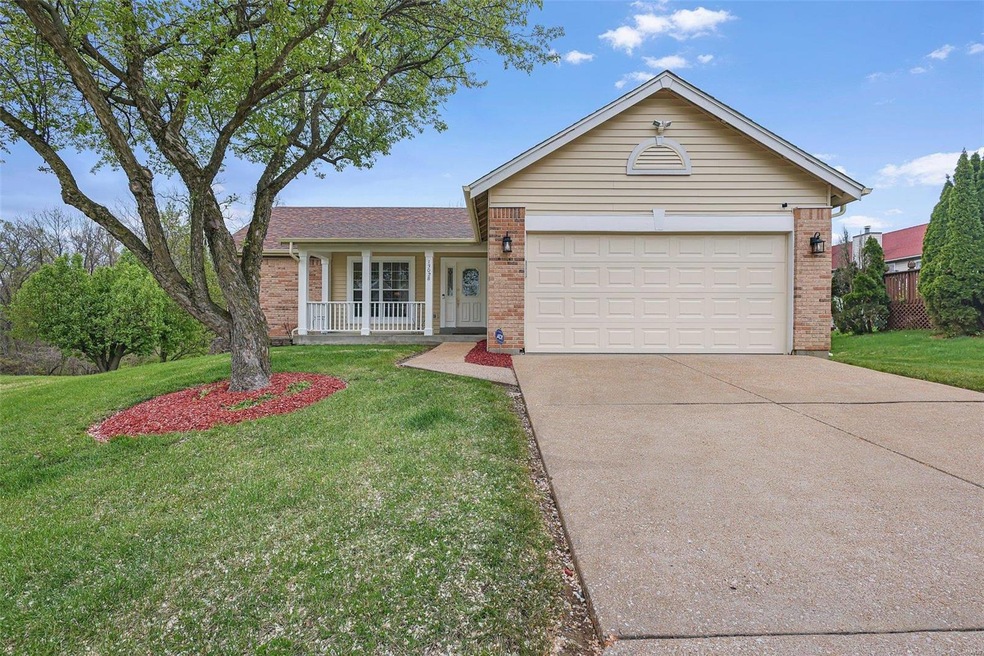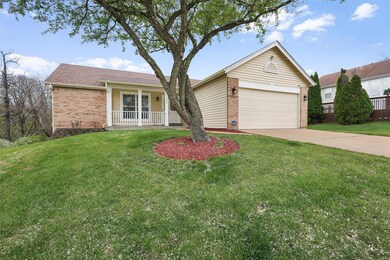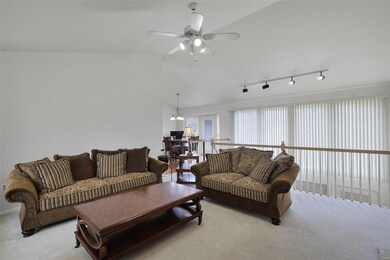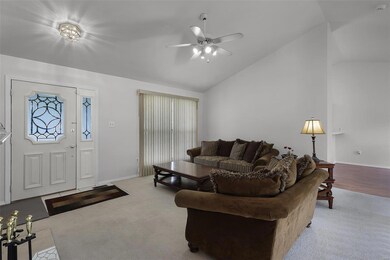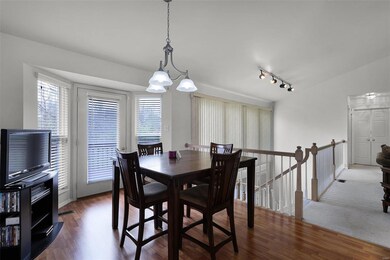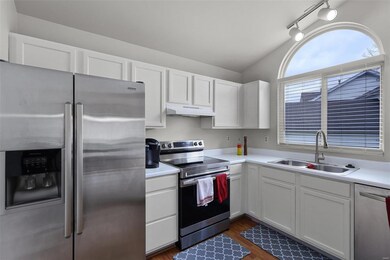
13028 Jamestowne Ridge Ln Florissant, MO 63033
Highlights
- Traditional Architecture
- Brick Veneer
- Forced Air Heating System
- 2 Car Attached Garage
- 1-Story Property
- Wood Burning Fireplace
About This Home
As of June 2024Nestled in a picturesque cul-de-sac, this exquisite atrium ranch house offers an idyllic setting with a backdrop of lush, mature trees. Boasting 3 bedrooms, 2 1/2 baths, and a 2-car garage, this home is designed for both comfort and style. This unique floor plan places the primary bedroom on the main floor with the other two on the lower level. The cozy woodburning fireplace and soaring vaulted ceiling adorn the living space, creating an inviting ambiance.
The luxurious master suite features double vanity sinks, a rejuvenating jet tub, and spacious walk-in closets, offering a tranquil retreat. The seamless flow of the open floor plan facilitates effortless entertaining, effortlessly connecting the main level to the beautifully finished lower level.
With its move-in ready status, this residence promises a seamless transition into a lifestyle of comfort and sophistication. Schedule your private showing today!
Last Buyer's Agent
Key-West Property Partners brokered by EXP Realty, LLC License #2004002881
Home Details
Home Type
- Single Family
Est. Annual Taxes
- $3,231
Year Built
- Built in 1995
Lot Details
- 0.25 Acre Lot
- Lot Dimensions are 91x84
HOA Fees
- $21 Monthly HOA Fees
Parking
- 2 Car Attached Garage
- Driveway
Home Design
- Traditional Architecture
- Brick Veneer
Interior Spaces
- 1-Story Property
- Wood Burning Fireplace
Bedrooms and Bathrooms
- 3 Bedrooms
Basement
- Bedroom in Basement
- Finished Basement Bathroom
Schools
- Jamestown Elem. Elementary School
- Central Middle School
- Hazelwood Central High School
Utilities
- Forced Air Heating System
Listing and Financial Details
- Assessor Parcel Number 07G-33-0275
Community Details
Overview
- Association fees include street service and lights
Recreation
- Recreational Area
Ownership History
Purchase Details
Home Financials for this Owner
Home Financials are based on the most recent Mortgage that was taken out on this home.Purchase Details
Home Financials for this Owner
Home Financials are based on the most recent Mortgage that was taken out on this home.Purchase Details
Home Financials for this Owner
Home Financials are based on the most recent Mortgage that was taken out on this home.Map
Similar Homes in Florissant, MO
Home Values in the Area
Average Home Value in this Area
Purchase History
| Date | Type | Sale Price | Title Company |
|---|---|---|---|
| Warranty Deed | -- | None Listed On Document | |
| Warranty Deed | $154,500 | None Available | |
| Warranty Deed | -- | -- |
Mortgage History
| Date | Status | Loan Amount | Loan Type |
|---|---|---|---|
| Open | $230,000 | New Conventional | |
| Previous Owner | $14,949 | FHA | |
| Previous Owner | $148,963 | FHA | |
| Previous Owner | $152,910 | FHA | |
| Previous Owner | $82,550 | Unknown | |
| Previous Owner | $90,900 | No Value Available |
Property History
| Date | Event | Price | Change | Sq Ft Price |
|---|---|---|---|---|
| 06/24/2024 06/24/24 | Sold | -- | -- | -- |
| 04/15/2024 04/15/24 | Pending | -- | -- | -- |
| 04/12/2024 04/12/24 | For Sale | $199,900 | 0.0% | $179 / Sq Ft |
| 04/08/2024 04/08/24 | Price Changed | $199,900 | -- | $179 / Sq Ft |
Tax History
| Year | Tax Paid | Tax Assessment Tax Assessment Total Assessment is a certain percentage of the fair market value that is determined by local assessors to be the total taxable value of land and additions on the property. | Land | Improvement |
|---|---|---|---|---|
| 2023 | $3,231 | $35,910 | $4,690 | $31,220 |
| 2022 | $3,167 | $30,040 | $8,110 | $21,930 |
| 2021 | $3,029 | $30,040 | $8,110 | $21,930 |
| 2020 | $2,939 | $27,460 | $6,330 | $21,130 |
| 2019 | $2,899 | $27,460 | $6,330 | $21,130 |
| 2018 | $2,580 | $22,570 | $3,610 | $18,960 |
| 2017 | $2,577 | $22,570 | $3,610 | $18,960 |
| 2016 | $2,782 | $23,920 | $3,610 | $20,310 |
| 2015 | $2,719 | $23,920 | $3,610 | $20,310 |
| 2014 | $2,399 | $20,980 | $5,420 | $15,560 |
Source: MARIS MLS
MLS Number: MAR24020641
APN: 07G-33-0275
- 13011 Mystic Bend Ln
- 5041 Trailbend Dr
- 13107 Ambrose Ct
- 13030 Old Jamestown Rd
- 4929 High Crest Ct
- 13300 Old Jamestown Rd
- 4847 Trees Edge Ln
- 4846 Trees Edge Ln
- 13145 Crestwood Bend Ln
- 13141 Crestwood Bend Ln
- 13125 Crestwood Bend Ln
- 13144 Crestwood Bend Ln
- 13124 Crestwood Bend Ln
- 13140 Crestwood Bend Ln
- 13136 Crestwood Bend Ln
- 4866 Trees Edge Ln
- 4874 Trees Edge Ln
- 4870 Trees Edge Ln
- 12860 Old Halls Ferry Rd
- 12508 Early Morning Dr
