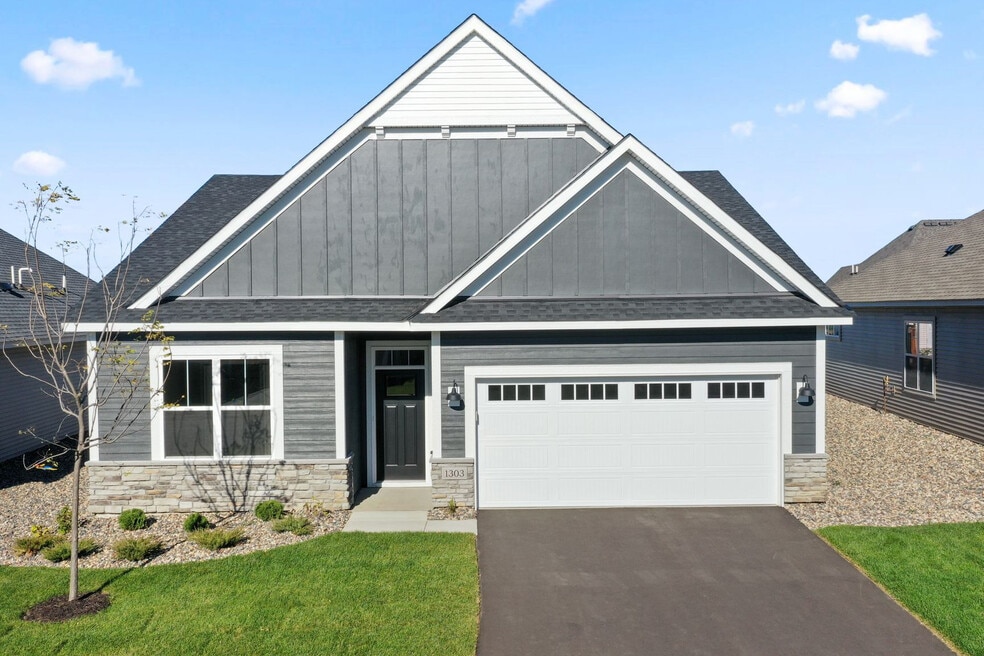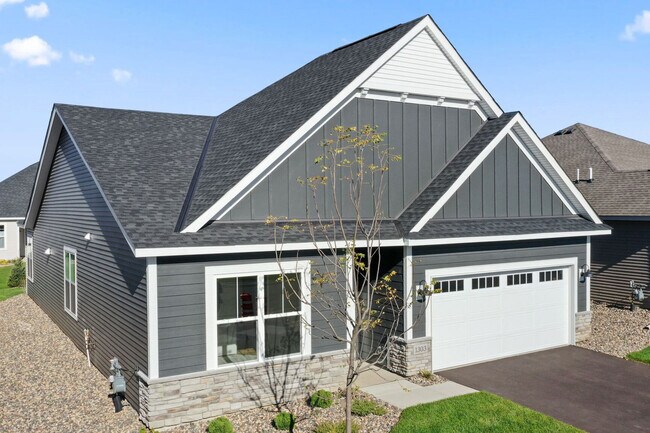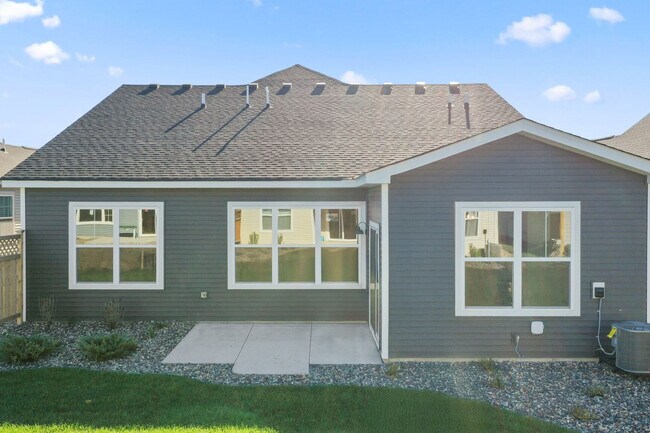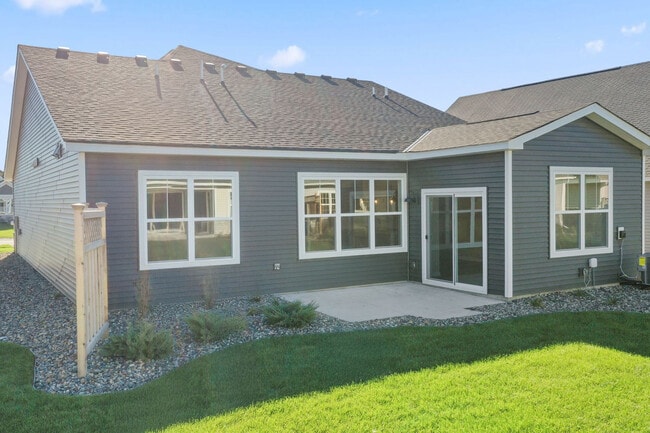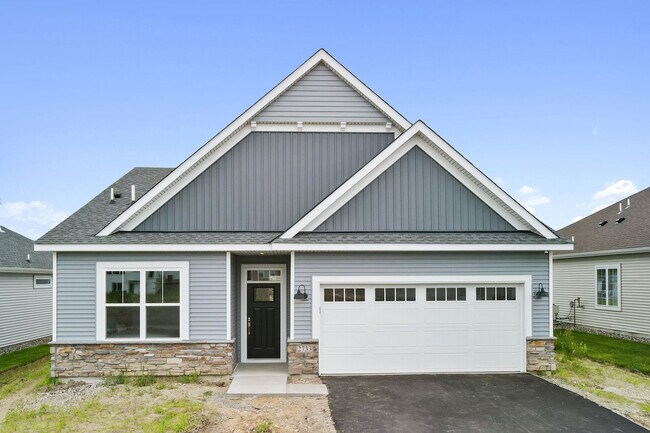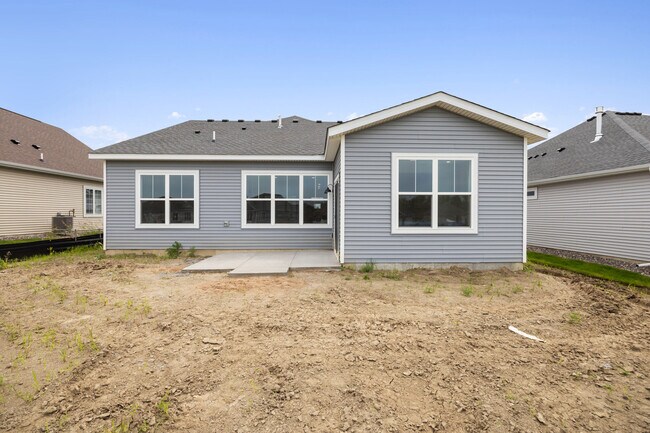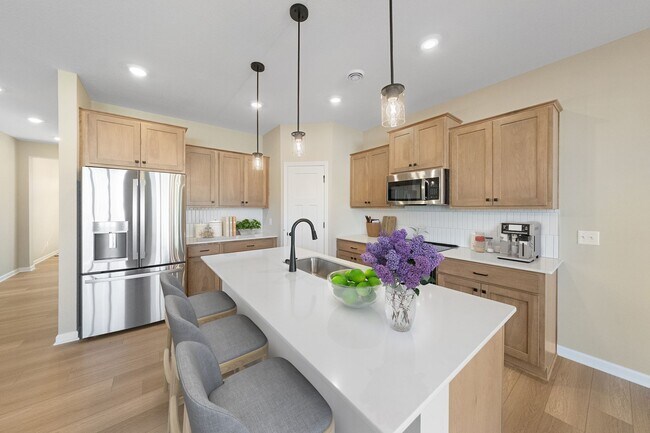
1303 150th St W Rosemount, MN 55068
Amber Fields - ArtaineEstimated payment $2,870/month
Highlights
- Golf Course Community
- New Construction
- Mud Room
- Rosemount Middle School Rated A-
- Pond in Community
- No HOA
About This Home
Discover this brand new construction home at 1303 150th Street West in Rosemount, built by M/I Homes. This thoughtfully designed 2-bedroom, 2-bathroom home offers 1,591 square feet of comfortable living space with an open-concept layout perfect for daily living and entertaining. Step through the front door and you'll find the secondary bedroom and full bathroom tucked off the foyer. Continue down the hallway and you'll pass the double-door den as well as the combination mud room and laundry room nearby before entering the main living space. The open-concept living space seamlessly connects kitchen, dining, and living areas, creating an inviting environment for both relaxation and social gatherings. The kitchen comes equipped with an island and new stainless steel appliances while the family room as a stunning electric fireplace. The owner’s suite sits on its own end of this home and features an attached bathroom with a dual-sink vanity and a walk-in closet completes this lovely suite. At very turn, this home's floorplan maximizes space efficiency while maintaining a welcoming atmosphere Located in Rosemount's desirable neighborhood, this home provides easy access to local parks and recreational opportunities. The area offers a peaceful residential setting while maintaining proximity to community amenities and green spaces that enhance the quality of life for residents. Contact us today to learn more and schedule your in-person community visit! MLS# 6807129
Builder Incentives
For a limited time, lock in 1/2 off options in specific communities!*
It's our way of saying "Thank you for your service". Contact our team today to learn how you might be eligible for $2,000 in options and upgrades towards your new home!*
Sales Office
Home Details
Home Type
- Single Family
Parking
- 2 Car Garage
Home Design
- New Construction
Interior Spaces
- 1-Story Property
- Fireplace
- Mud Room
- Laundry Room
Bedrooms and Bathrooms
- 2 Bedrooms
- 2 Full Bathrooms
Community Details
Overview
- No Home Owners Association
- Pond in Community
Recreation
- Golf Course Community
- Pickleball Courts
- Community Playground
- Park
- Trails
Map
Other Move In Ready Homes in Amber Fields - Artaine
About the Builder
- Amber Fields - Artaine
- 14838 Artaine Trail
- 1287 Ardara Ridge Rd
- Amber Fields - Carriage Homes at Ashford
- 15172 Ardgillan Rd
- 15053 Ardmullivan Ln
- Amber Fields - Cottage Homes at Ashford
- 15029 Ardmullivan Ln
- 15032 Ardmullivan Ln
- 15065 Ardmullivan Ln
- Amber Fields - Colonial Manor Collection
- 14956 Ardgillan Rd
- 15041 Ashtown Ln
- 1239 Ardara Ridge Rd
- 15041 Athenry Bay
- 15049 Ashtown Ln
- 1235 Ardara Ridge Rd
- 1546 149th St W
- 14958 Ahena Curve
- Amber Fields - Lanigan Isle at Amber Fields
