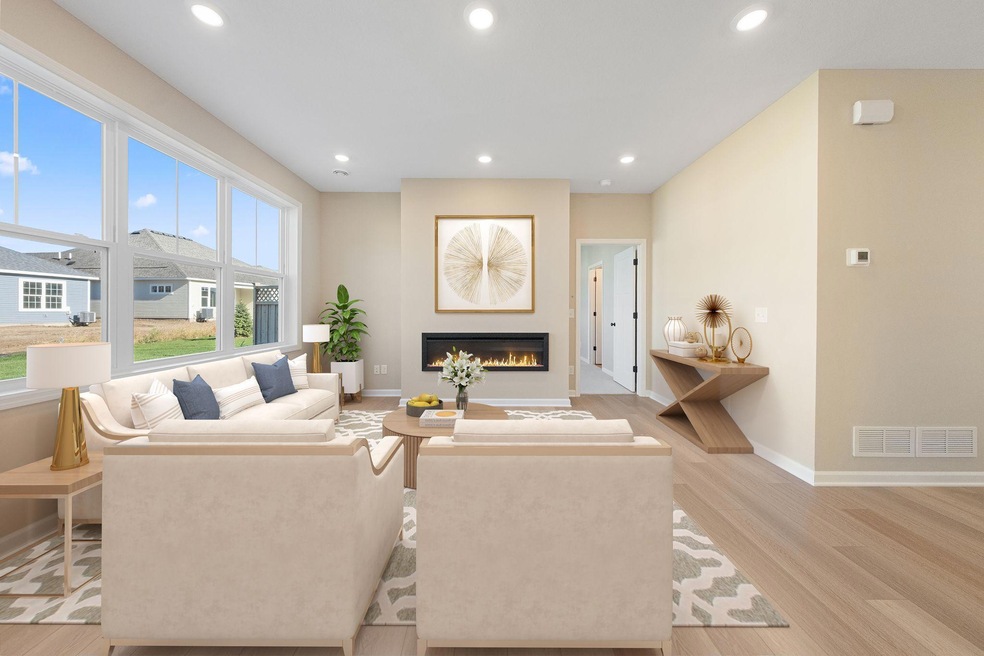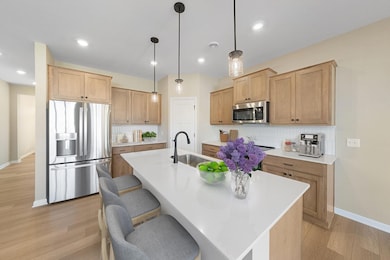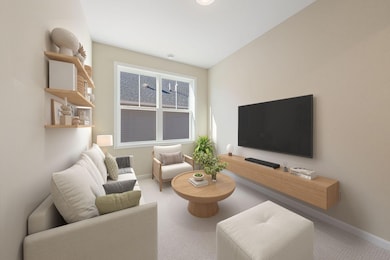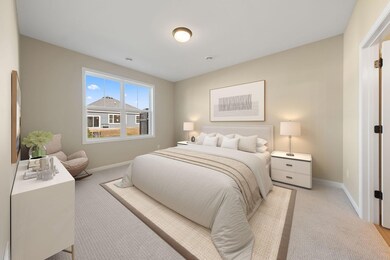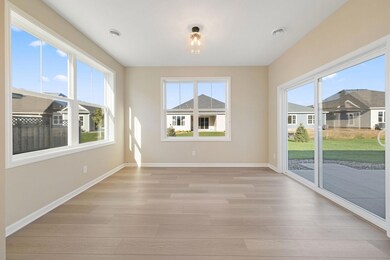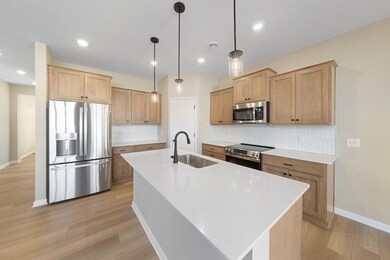1303 150th St W Rosemount, MN 55068
Estimated payment $2,694/month
Highlights
- New Construction
- Sun or Florida Room
- Walk-In Pantry
- Rosemount Middle School Rated A-
- Den
- Stainless Steel Appliances
About This Home
Hurry- Incredible below market financing incencetive!! READY NOW Discover the charm and functionality of the Birch plan, a thoughtfully designed one-level home offering 1,591 finished square feet of open concept living with 9-foot ceilings throughout. This layout feels spacious and inviting from the moment you step inside. Featuring 2-bedrooms, 2-bathrooms, a versatile den, which is ideal for your home office or study, 2-car garage, along with the cozy morning room. The kitchen is the heart of the home, seamlessly flowing into the dining area, family room, and morning room – perfect for entertaining or everyday living. Kitchen includes center island, walk-in pantry, and stainless-steel appliances. The sun-filled morning room provides a serene spot to enjoy your coffee and start your day in peace. The owner’s suite offers a private retreat with en-suite bath and walk-in closet. Amber Fields is a community designed for outdoor lovers – enjoy walking trails, unique parks throughout an abundance of green space.
Open House Schedule
-
Thursday, November 13, 202512:00 to 4:00 pm11/13/2025 12:00:00 PM +00:0011/13/2025 4:00:00 PM +00:00Please check in at the sales model to view this amazing home!Add to Calendar
-
Saturday, November 15, 202512:00 to 4:00 pm11/15/2025 12:00:00 PM +00:0011/15/2025 4:00:00 PM +00:00Please check in at the sales model to view this amazing home!Add to Calendar
Home Details
Home Type
- Single Family
Est. Annual Taxes
- $1,352
Year Built
- Built in 2025 | New Construction
Lot Details
- 6,708 Sq Ft Lot
- Lot Dimensions are 48x120x50x120
- Privacy Fence
HOA Fees
- $177 Monthly HOA Fees
Parking
- 2 Car Attached Garage
- Garage Door Opener
Home Design
- Vinyl Siding
Interior Spaces
- 1,591 Sq Ft Home
- 1-Story Property
- Electric Fireplace
- Family Room
- Dining Room
- Den
- Sun or Florida Room
- Washer and Dryer Hookup
Kitchen
- Walk-In Pantry
- Range
- Microwave
- Dishwasher
- Stainless Steel Appliances
- Disposal
Bedrooms and Bathrooms
- 2 Bedrooms
Utilities
- Forced Air Heating and Cooling System
- Humidifier
- Electric Water Heater
Additional Features
- No Interior Steps
- Air Exchanger
- Patio
Community Details
- Association fees include lawn care, professional mgmt, trash, snow removal
- Associa Association, Phone Number (763) 225-6400
- Built by HANS HAGEN HOMES AND M/I HOMES
- Amber Fields Artaine Community
- Amber Fields Artaine Subdivision
Listing and Financial Details
- Assessor Parcel Number 341125804160
Map
Home Values in the Area
Average Home Value in this Area
Property History
| Date | Event | Price | List to Sale | Price per Sq Ft |
|---|---|---|---|---|
| 11/06/2025 11/06/25 | Price Changed | $457,000 | -2.6% | $287 / Sq Ft |
| 09/25/2025 09/25/25 | For Sale | $469,000 | -- | $295 / Sq Ft |
Source: NorthstarMLS
MLS Number: 6807129
- 1290 149th St W
- 1278 149th St W
- 14883 Artaine Trail
- 1374 149th St W
- 14879 Artaine Trail
- 14930 Artaine Trail
- 14830 Artaine Trail
- 14838 Artaine Trail
- 1287 Ardara Ridge Rd
- Cagney Plan at Amber Fields - Carriage Homes at Ashford
- Bernhart Plan at Amber Fields - Carriage Homes at Ashford
- 15172 Ardgillan Rd
- Mcrae Plan at Amber Fields - Carriage Homes at Ashford
- Inglewood Plan at Amber Fields - Carriage Homes at Ashford
- 15053 Ardmullivan Ln
- Pryor Plan at Amber Fields - Cottage Homes at Ashford
- Sandover Plan at Amber Fields - Cottage Homes at Ashford
- Gregorian Plan at Amber Fields - Cottage Homes at Ashford
- Crestwood Plan at Amber Fields - Cottage Homes at Ashford
- 15029 Ardmullivan Ln
- 14504 Abbeyfield Ave
- 1003 148th St W
- 14979 Avondale View
- 14211 Akron Ave
- 1217 Upper 142nd St E
- 1267 Lower 143rd St E
- 1274 Upper 142nd St E
- 14249 Banyan Ln
- 2800 145th St W
- 2930 146th St W
- 13940 Bundoran Ave Unit 134
- 2978 145th St W Unit 4
- 14589 S Robert Trail
- 2894 138th St W Unit 48
- 14595-14599 Cimarron Ave
- 3830 144th St W
- 15622 Echo Ridge Rd
- 5161 148th St W
- 14260 Empire Ave
- 5181 161st St
