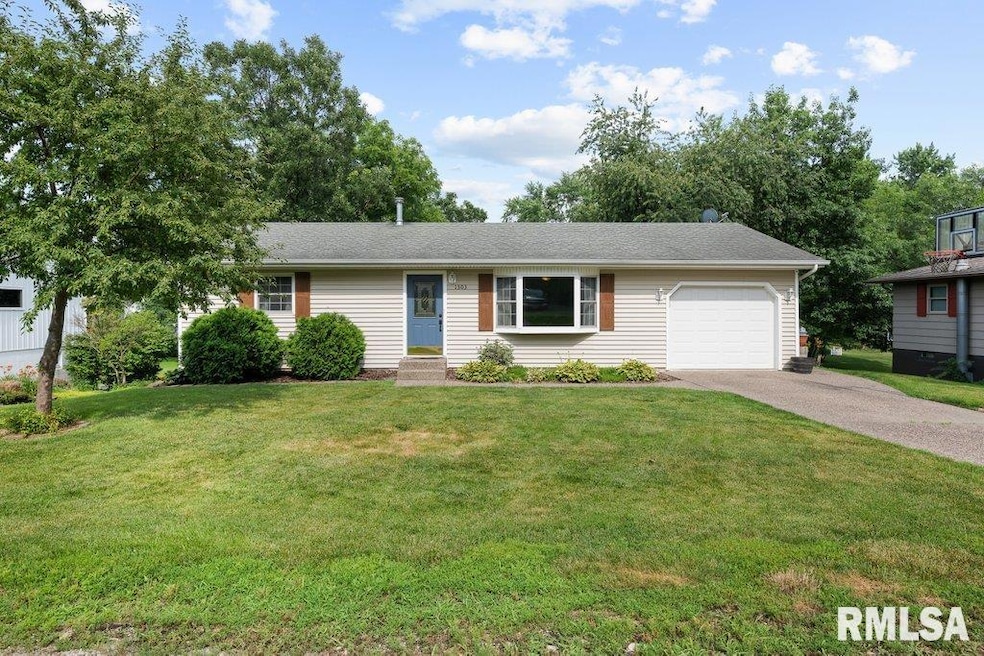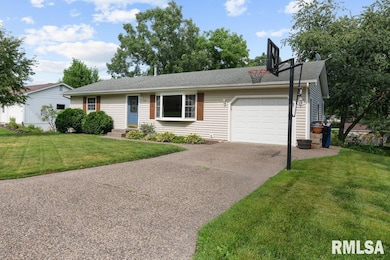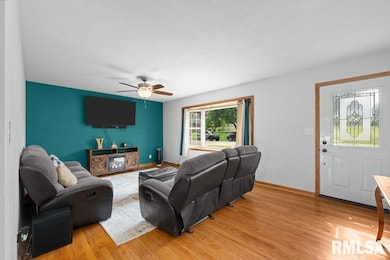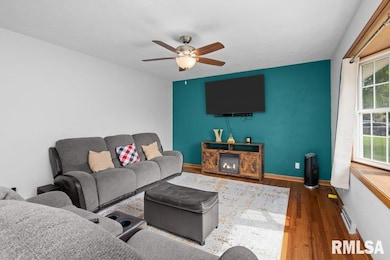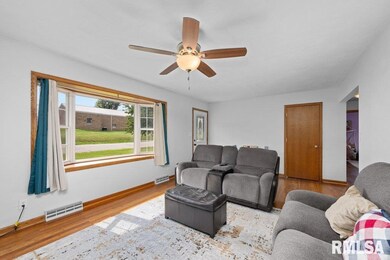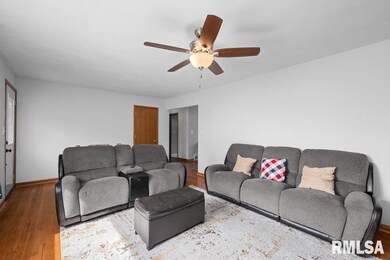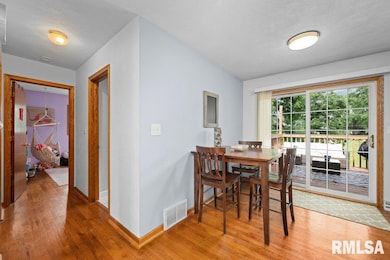
$225,000
- 3 Beds
- 2 Baths
- 1,874 Sq Ft
- 704 15th Ave
- Orion, IL
Move-in ready home in the heart of Orion! All 3 bedrooms rest on the main level, including a primary suite with a private full bath. A sun-splashed living room flows into the dining area and an eat-in kitchen stocked with newer stainless microwave, range oven, and refrigerator—everything you need to start cooking on day one. A second full bath, generous closet space and easy-care LVT flooring
Brad Boeye BUY SELL BUILD QC - Real Broker, LLC
