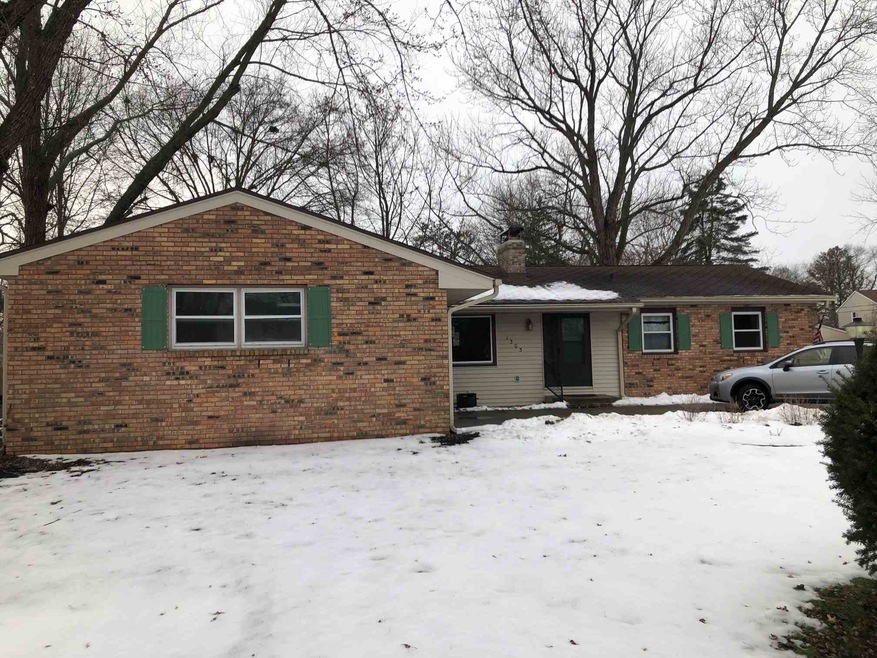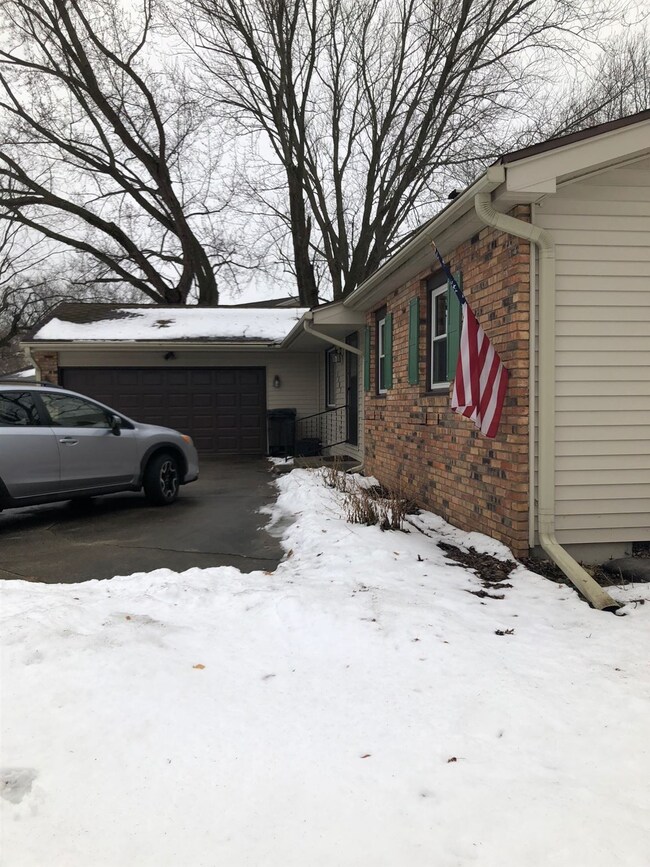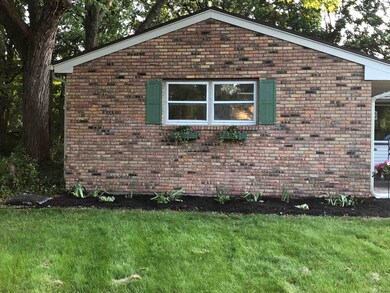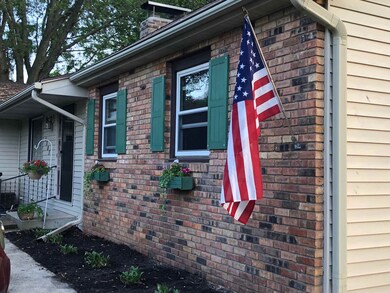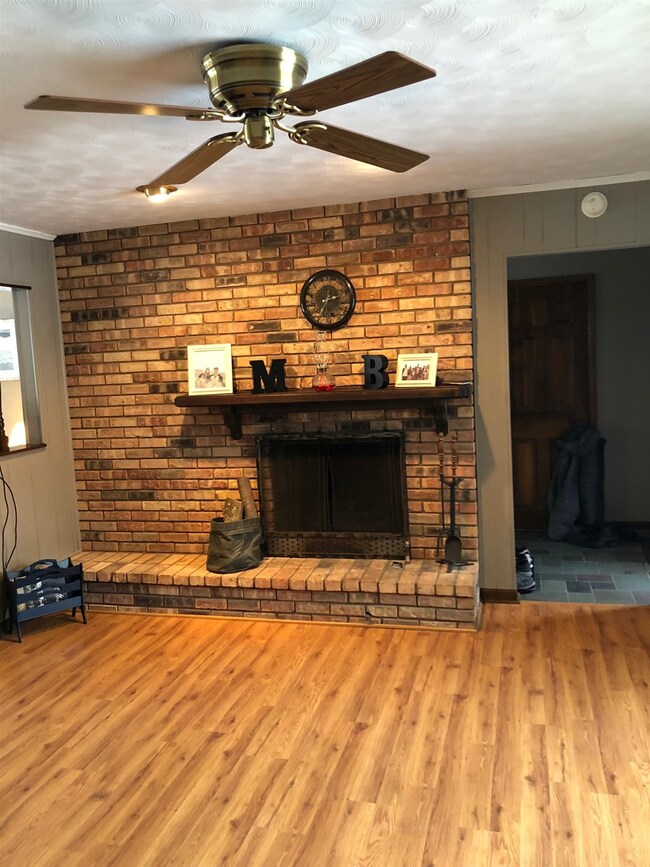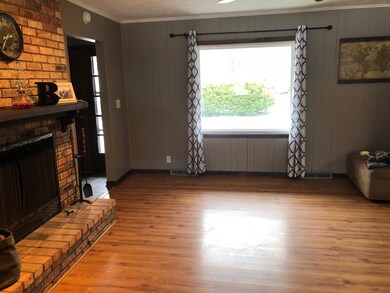
1303 Andover Place Elkhart, IN 46514
Estimated Value: $247,915 - $256,000
Highlights
- Primary Bedroom Suite
- Screened Porch
- 2 Car Attached Garage
- Partially Wooded Lot
- Cul-De-Sac
- Bathtub with Shower
About This Home
As of March 2019Prepare for summer-time walking just a stroll away at Walker Park. Barbeque on the corner DECK with friends & family while sitting at the large PICNIC TABLE with an umbrella of OAK TREES surrounding the backyard, then escape to the comforts of the COVERED SCREENED PORCH; in the meantime, relax inside with family next to the cozy gas-log FIREPLACE in the living area. This home is situated on a quiet CUL-DE-SAC-yet is conveniently located near many amenities, such as: Martin's at Cobblestone, downtown, shopping, schools, medical... In addition to this home's fabulous LOCATION, this 3 BEDROOM, 2 FULL-BATH home has many updates including: newer windows, siding, air-conditioning (2017), completely remodeled full-bathrooms (new shower/tube, tiling, drywall...), fresh paint throughout, steel door replacement to garage, high R-factor insulation added above and below master bedroom....Other home features include: master bedroom with en-suite bathroom, main level laundry with spacious mud room, sprinkler system, attached 2-stall garage and garden shed. Home Warranty is included with accepted offer.
Home Details
Home Type
- Single Family
Est. Annual Taxes
- $1,076
Year Built
- Built in 1970
Lot Details
- 0.4 Acre Lot
- Lot Dimensions are 108x162
- Cul-De-Sac
- Landscaped
- Level Lot
- Irrigation
- Partially Wooded Lot
Parking
- 2 Car Attached Garage
- Garage Door Opener
Home Design
- Brick Exterior Construction
- Poured Concrete
- Vinyl Construction Material
Interior Spaces
- 1-Story Property
- Ceiling Fan
- Gas Log Fireplace
- Entrance Foyer
- Screened Porch
- Fire and Smoke Detector
Kitchen
- Electric Oven or Range
- Laminate Countertops
- Disposal
Bedrooms and Bathrooms
- 3 Bedrooms
- Primary Bedroom Suite
- 2 Full Bathrooms
- Bathtub with Shower
- Separate Shower
Laundry
- Laundry on main level
- Electric Dryer Hookup
Partially Finished Basement
- Sump Pump
- 1 Bedroom in Basement
Utilities
- Forced Air Heating and Cooling System
- Cable TV Available
Listing and Financial Details
- Home warranty included in the sale of the property
- Assessor Parcel Number 20-02-35-327-010.000-027
Ownership History
Purchase Details
Home Financials for this Owner
Home Financials are based on the most recent Mortgage that was taken out on this home.Purchase Details
Home Financials for this Owner
Home Financials are based on the most recent Mortgage that was taken out on this home.Purchase Details
Home Financials for this Owner
Home Financials are based on the most recent Mortgage that was taken out on this home.Similar Homes in Elkhart, IN
Home Values in the Area
Average Home Value in this Area
Purchase History
| Date | Buyer | Sale Price | Title Company |
|---|---|---|---|
| Walters Drew | -- | New Title Company Name | |
| Walters Drew | -- | New Title Company Name | |
| Edwards Brandon | -- | Metropolitan Title |
Mortgage History
| Date | Status | Borrower | Loan Amount |
|---|---|---|---|
| Closed | Walters Drew | $0 | |
| Previous Owner | Edwards Brandon | $128,250 | |
| Previous Owner | Quarandillo Guy F | $81,000 | |
| Previous Owner | Quarandillo Guy F | $10,500 | |
| Previous Owner | Quarandillo Guy F | $85,000 | |
| Previous Owner | Quarandillo Guy F | $84,000 | |
| Previous Owner | Quarandillo Guy F | $35,000 |
Property History
| Date | Event | Price | Change | Sq Ft Price |
|---|---|---|---|---|
| 03/08/2019 03/08/19 | Sold | $155,900 | +0.6% | $101 / Sq Ft |
| 02/07/2019 02/07/19 | Pending | -- | -- | -- |
| 02/04/2019 02/04/19 | For Sale | $154,900 | +14.7% | $100 / Sq Ft |
| 09/29/2017 09/29/17 | Sold | $135,000 | -3.5% | $87 / Sq Ft |
| 08/31/2017 08/31/17 | Pending | -- | -- | -- |
| 08/11/2017 08/11/17 | For Sale | $139,900 | -- | $90 / Sq Ft |
Tax History Compared to Growth
Tax History
| Year | Tax Paid | Tax Assessment Tax Assessment Total Assessment is a certain percentage of the fair market value that is determined by local assessors to be the total taxable value of land and additions on the property. | Land | Improvement |
|---|---|---|---|---|
| 2024 | $1,870 | $198,000 | $20,200 | $177,800 |
| 2022 | $1,870 | $163,300 | $20,200 | $143,100 |
| 2021 | $1,598 | $155,400 | $20,200 | $135,200 |
| 2020 | $1,689 | $155,400 | $20,200 | $135,200 |
| 2019 | $1,571 | $145,200 | $20,200 | $125,000 |
| 2018 | $1,464 | $134,900 | $20,200 | $114,700 |
| 2017 | $1,091 | $128,000 | $20,200 | $107,800 |
| 2016 | $1,071 | $123,500 | $20,200 | $103,300 |
| 2014 | $1,015 | $116,400 | $20,200 | $96,200 |
| 2013 | $992 | $109,000 | $20,200 | $88,800 |
Agents Affiliated with this Home
-
April Wyngarden

Seller's Agent in 2019
April Wyngarden
Rural & Main Realty
(574) 350-0724
8 Total Sales
-
Shellie Williams
S
Buyer's Agent in 2019
Shellie Williams
Milestone Realty, LLC
(574) 849-9996
33 Total Sales
-
R
Seller's Agent in 2017
Ron Gerstbauer
Cressy & Everett- Elkhart
Map
Source: Indiana Regional MLS
MLS Number: 201903784
APN: 20-02-35-327-010.000-027
- 1220 Glenwood Park Dr
- 3601 Holly Dr
- 0000 Greenleaf Blvd
- 3220 E Jackson Blvd
- 116 Larson Ave
- 3009 E Lake Dr S
- TBD E Jackson Blvd
- 54304 Blair Ct
- 3016 S East Lake Dr
- 1523 Ash Dr W
- 3040 Twin Pines Point
- 23124 Greenleaf Blvd
- 156 Homan Ave
- 53911 Kershner Ln
- 53893 Kershner Ln
- 23447 Crestwood Dr
- 3110 N East Lake Dr
- 3103 Superior St
- 4314 Bristol St
- 1607 Brookstone Ct
- 1303 Andover Place
- 1301 Andover Place
- 1307 Andover Place
- 1212 Briarwood Dr
- 1208 Briarwood Dr
- 1216 Briarwood Dr
- 1204 Briarwood Dr
- 1300 Andover Place
- 3500 Briarwood Dr
- 1311 Andover Place
- 1302 Andover Place
- 1306 Andover Place
- 1310 Andover Place
- 3504 Briarwood Dr
- 1220 Briarwood Dr
- 3601 Cortland Dr
- 1203 Glenwood Park Dr
- 1215 Briarwood Dr
- 3508 Briarwood Dr
- 1211 Briarwood Dr
