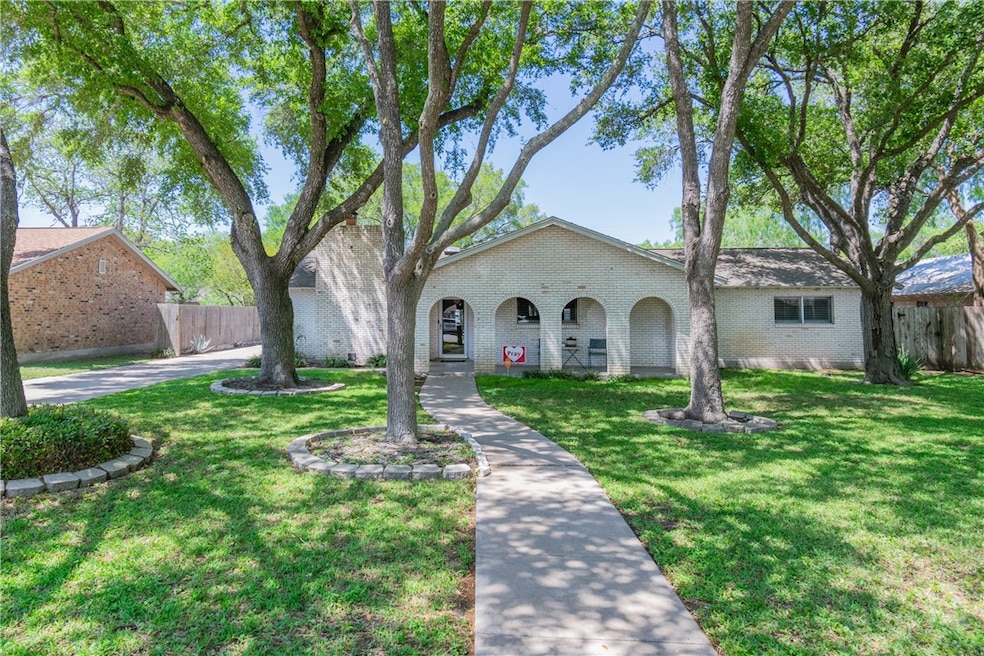
Highlights
- Concrete Pool
- No HOA
- Skylights
- Sun or Florida Room
- Cul-De-Sac
- 3 Car Attached Garage
About This Home
As of June 2025This home is located at 1303 Arcadia Dr, Alice, TX 78332 and is currently estimated at $295,000, approximately $122 per square foot. This property was built in 1900. 1303 Arcadia Dr is a home located in Jim Wells County with nearby schools including Alice High School, St. Elizabeth School, and Alice Christian School.
Last Agent to Sell the Property
Jan Erwin Real Estate LLC License #0667808 Listed on: 04/14/2025
Home Details
Home Type
- Single Family
Est. Annual Taxes
- $44
Year Built
- Built in 1900
Lot Details
- 0.32 Acre Lot
- Cul-De-Sac
- South Facing Home
- Private Entrance
- Wood Fence
- Landscaped
- Interior Lot
- Sprinkler System
Home Design
- Brick Exterior Construction
- Slab Foundation
- Shingle Roof
- Wood Siding
Interior Spaces
- 2,414 Sq Ft Home
- 1-Story Property
- Wainscoting
- Ceiling Fan
- Skylights
- Wood Burning Fireplace
- Window Treatments
- Solar Screens
- Sun or Florida Room
- Fire and Smoke Detector
Kitchen
- Electric Oven or Range
- Indoor Grill
- Range Hood
- Dishwasher
- Disposal
Flooring
- Carpet
- Tile
Bedrooms and Bathrooms
- 3 Bedrooms
- 3 Full Bathrooms
Laundry
- Dryer
- Washer
Parking
- 3 Car Attached Garage
- Carport
- Automatic Gate
- On-Street Parking
- Off-Street Parking
Pool
- Concrete Pool
- In Ground Pool
Outdoor Features
- Open Patio
- Outdoor Storage
- Rain Gutters
Schools
- Alice Elementary And Middle School
- Alice High School
Utilities
- Central Heating and Cooling System
- Underground Utilities
- Overhead Utilities
- 220 Volts
- Phone Available
- Cable TV Available
Community Details
- No Home Owners Association
- Cottonwood Hill Add Subdivision
Listing and Financial Details
- Legal Lot and Block M / 1
Ownership History
Purchase Details
Home Financials for this Owner
Home Financials are based on the most recent Mortgage that was taken out on this home.Purchase Details
Home Financials for this Owner
Home Financials are based on the most recent Mortgage that was taken out on this home.Similar Homes in Alice, TX
Home Values in the Area
Average Home Value in this Area
Purchase History
| Date | Type | Sale Price | Title Company |
|---|---|---|---|
| Deed | -- | None Listed On Document | |
| Vendors Lien | -- | First American Title |
Mortgage History
| Date | Status | Loan Amount | Loan Type |
|---|---|---|---|
| Open | $289,656 | FHA | |
| Previous Owner | $255,290 | FHA |
Property History
| Date | Event | Price | Change | Sq Ft Price |
|---|---|---|---|---|
| 06/06/2025 06/06/25 | Sold | -- | -- | -- |
| 04/28/2025 04/28/25 | Pending | -- | -- | -- |
| 04/14/2025 04/14/25 | For Sale | $295,000 | -- | $122 / Sq Ft |
Tax History Compared to Growth
Tax History
| Year | Tax Paid | Tax Assessment Tax Assessment Total Assessment is a certain percentage of the fair market value that is determined by local assessors to be the total taxable value of land and additions on the property. | Land | Improvement |
|---|---|---|---|---|
| 2024 | $44 | $171,103 | $8,798 | $162,305 |
| 2023 | $4,276 | $164,634 | $9,678 | $154,956 |
| 2022 | $4,048 | $148,871 | $8,798 | $140,073 |
| 2021 | $4,058 | $148,871 | $8,798 | $140,073 |
| 2020 | $4,053 | $148,871 | $8,798 | $140,073 |
| 2019 | $4,179 | $148,871 | $8,798 | $140,073 |
| 2018 | $4,214 | $148,871 | $8,798 | $140,073 |
| 2017 | $4,003 | $143,206 | $8,798 | $134,408 |
| 2016 | $3,218 | $143,206 | $8,798 | $134,408 |
| 2015 | $2,936 | $143,206 | $8,798 | $134,408 |
| 2014 | $2,936 | $143,206 | $8,798 | $134,408 |
Agents Affiliated with this Home
-
S
Seller's Agent in 2025
Spencer Erwin
Jan Erwin Real Estate LLC
-
M
Buyer's Agent in 2025
Marla Castillo
RE/MAX
Map
Source: South Texas MLS
MLS Number: 457772
APN: 11305-013-000-00
- 1204 Live Oak Dr
- 2013 Shannon Cir
- 917 Corazan St
- 1509 Olmos Cir
- 1109 Washington Dr
- 1801 Clare Dr
- 1301 Roosevelt Blvd
- 1921 Caroline Ave
- 1508 Roosevelt Dr
- 1217 Rose Dr
- 1408 Rose Dr
- 1617 Rose Dr
- 701 Lincoln St
- 1413 Alta Vista St
- 1204 Rose Dr
- 1316 Northwood St
- 1208 N Woodlawn Dr
- 1327 Southwood St
- 1500 Morningside Dr
- 1701 Encino Ave






