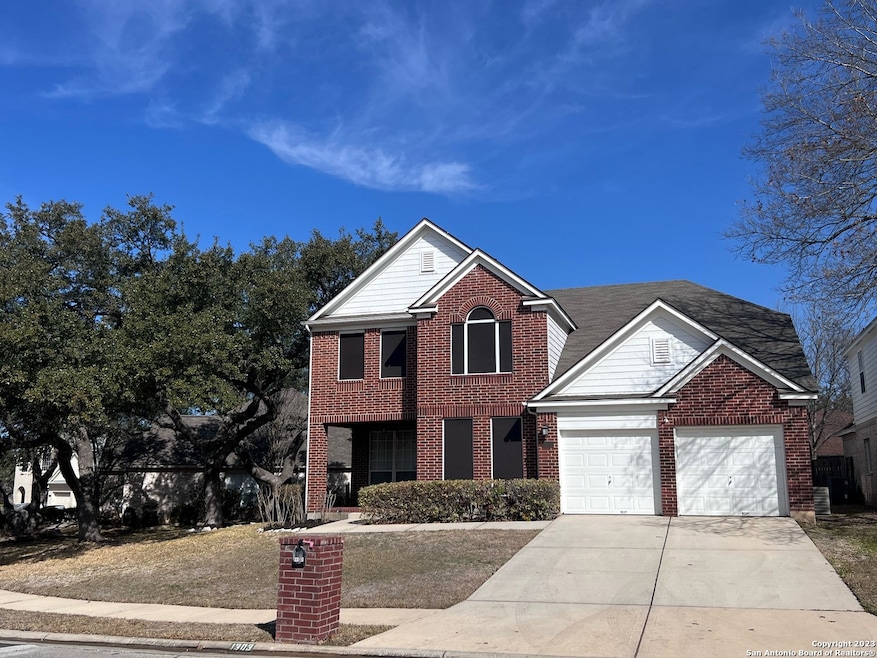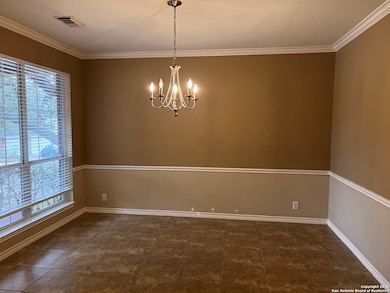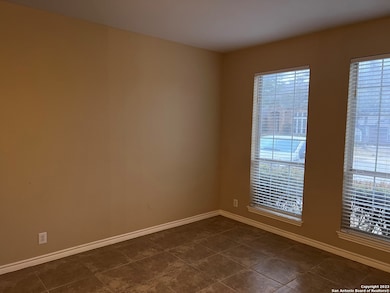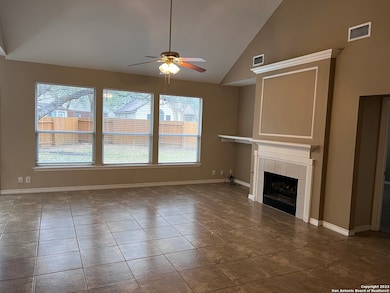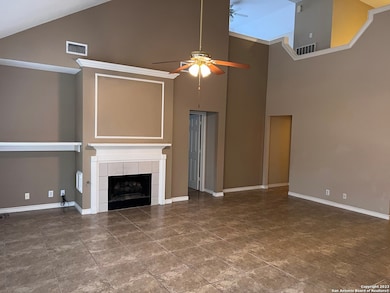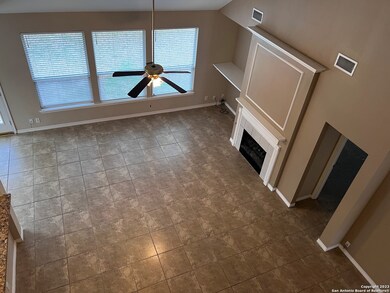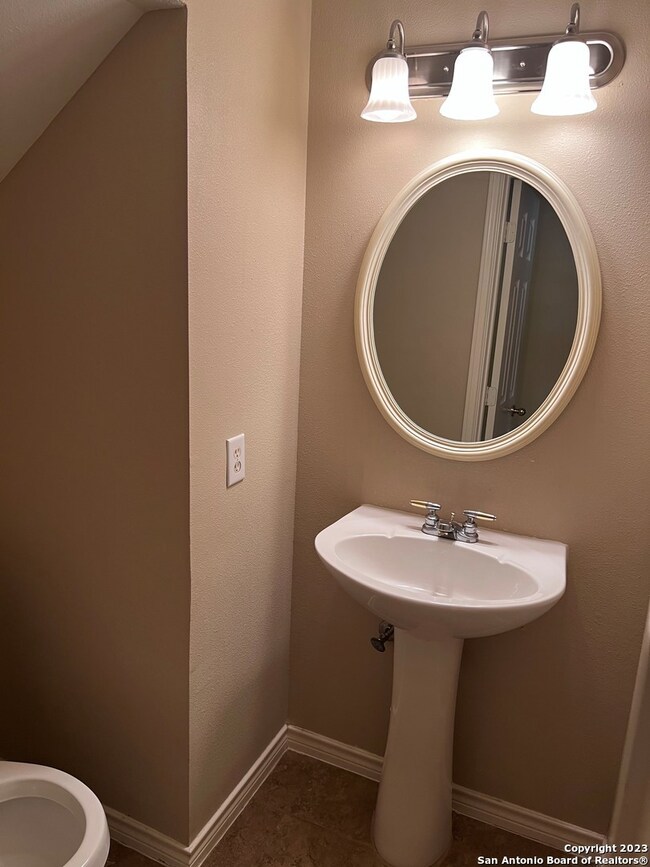1303 Cadley Ct San Antonio, TX 78258
Stone Oak NeighborhoodHighlights
- Mature Trees
- Solid Surface Countertops
- Walk-In Pantry
- Wilderness Oak Elementary School Rated A
- Game Room
- 2 Car Attached Garage
About This Home
Are you looking for an excellent, well-maintained space to make your own? This fabulous two-story home is the perfect place. Within the spacious living room, you can create memories with loved ones. Enjoy cooking a delicious meal within the grand kitchen, hosting ample countertop space and an abundance of cabinetry. Unwind within the primary bedroom, where you can find a large walk-in closet and a luxurious en suite bath. With three additional bedrooms in the home, there are endless possibilities to use the space as needed. Within the phenomenal Stone Oak community, this home is a rare find. Pets are considered case-by-case; dogs must be under 25 lbs. Schedule your private tour today!
Listing Agent
Jessica Masters
Harper Property Management Listed on: 07/17/2025
Home Details
Home Type
- Single Family
Est. Annual Taxes
- $9,714
Year Built
- Built in 1996
Lot Details
- 8,276 Sq Ft Lot
- Fenced
- Sprinkler System
- Mature Trees
Home Design
- Brick Exterior Construction
- Slab Foundation
- Composition Roof
Interior Spaces
- 2,883 Sq Ft Home
- 2-Story Property
- Ceiling Fan
- Chandelier
- Double Pane Windows
- Window Treatments
- Living Room with Fireplace
- Game Room
- Partially Finished Attic
Kitchen
- Eat-In Kitchen
- Walk-In Pantry
- Self-Cleaning Oven
- Stove
- Microwave
- Ice Maker
- Dishwasher
- Solid Surface Countertops
- Disposal
Flooring
- Carpet
- Ceramic Tile
Bedrooms and Bathrooms
- 4 Bedrooms
- Walk-In Closet
Laundry
- Laundry Room
- Laundry on lower level
- Washer Hookup
Home Security
- Carbon Monoxide Detectors
- Fire and Smoke Detector
Parking
- 2 Car Attached Garage
- Garage Door Opener
Accessible Home Design
- Handicap Shower
- Low Pile Carpeting
Outdoor Features
- Tile Patio or Porch
Schools
- Wilderness Elementary School
- Lopez Middle School
Utilities
- Central Heating and Cooling System
- Heating System Uses Natural Gas
- Programmable Thermostat
- Gas Water Heater
- Water Softener is Owned
- Private Sewer
- Cable TV Available
Community Details
- Built by Uknown
- Stone Valley Subdivision
Listing and Financial Details
- Rent includes fees, amnts
- Assessor Parcel Number 176240010810
Map
Source: San Antonio Board of REALTORS®
MLS Number: 1884893
APN: 17624-001-0810
- 1210 Ambridge St
- 1326 Delmont Ct
- 20318 Settlers Valley
- 1306 Durbin Way
- 1411 View Top
- 20114 Horizon Way
- 1110 Marchesi
- 1018 Peg Oak
- 19902 Messina
- 19531 Clay Oak
- 19606 Flair Oak
- 20615 Cliff Park
- 20803 Cliff Park
- 20630 Cliff Park
- 20431 Cliff Park
- 1542 Melanie Cir
- 19426 Desert Oak
- 20710 Meandering Cir
- 19419 Bridge Oak
- 1410 Melanie Cir
- 20131 Horizon Way
- 20915 Wilderness Oak Unit 2301.1408534
- 20915 Wilderness Oak Unit 3402.1408532
- 20915 Wilderness Oak Unit 4308.1408539
- 20915 Wilderness Oak Unit 6407.1408531
- 20915 Wilderness Oak Unit 9403.1408540
- 20915 Wilderness Oak Unit 1401.1408533
- 20915 Wilderness Oak Unit 9303.1408535
- 20915 Wilderness Oak Unit 9308.1408536
- 20915 Wilderness Oak
- 20838 Blanco Rd
- 807 Midway Crest
- 20531 Cliff Park
- 815 Windhurst
- 20707 Cliff Park
- 915 Treaty Oak
- 911 Treaty Oak
- 702 Lorimor Ct
- 20602 Meandering Cir
- 519 Catanbo Ct
