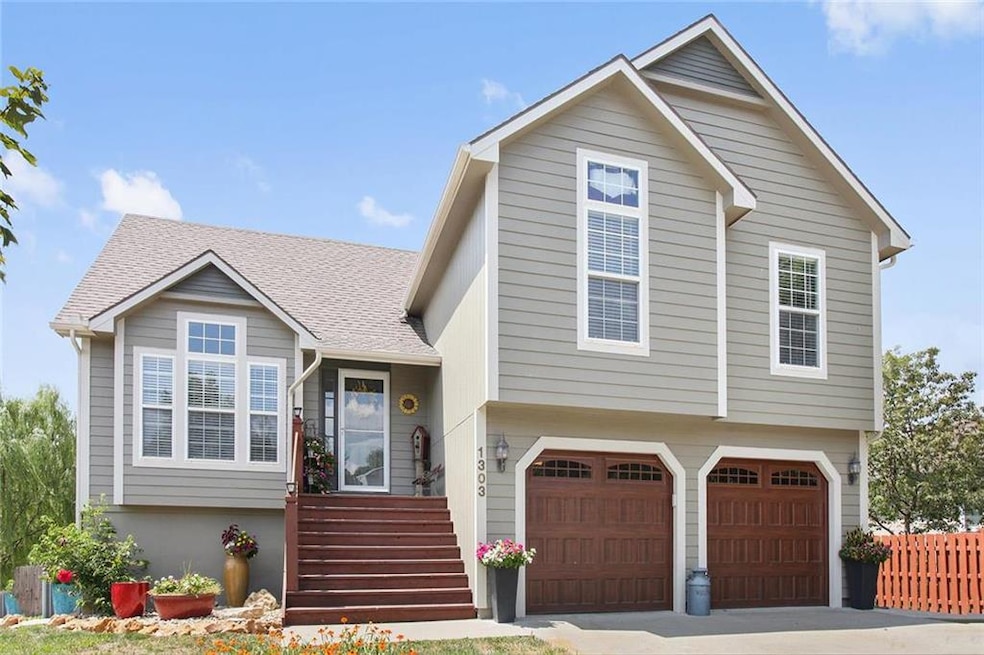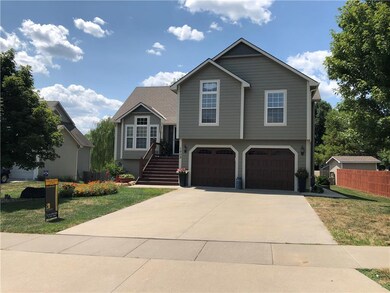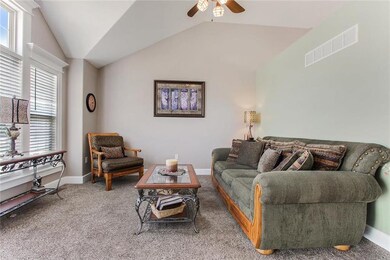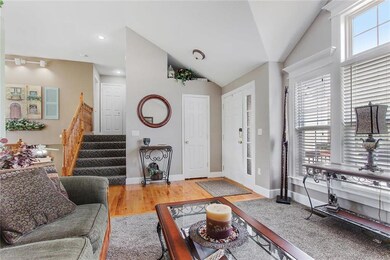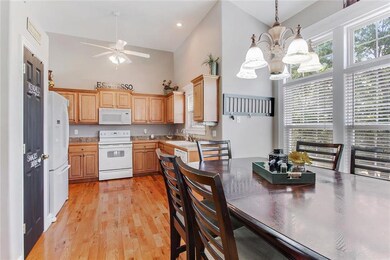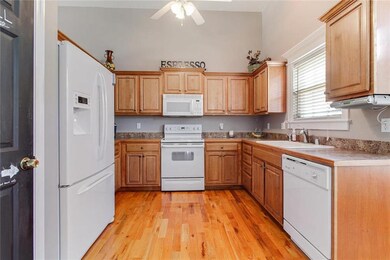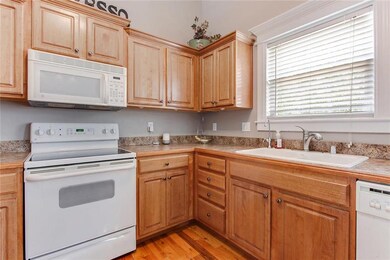
1303 Chestnut Ln Eudora, KS 66025
Highlights
- Vaulted Ceiling
- Enclosed patio or porch
- Walk-In Closet
- Wood Flooring
- 2 Car Attached Garage
- Cooling Available
About This Home
As of April 2024Incredible home inside and out! Wonderful floorplan with great layout and flow. Entry features living room and kitchen that overlook the lower level family room. You will love the pantry, loads of cabinets and lots of natural light. Laundry closet on bedroom level along with master suite and additional full bathroom. Walk out finished basement with full bathroom and 4th bedroom. Make sure to check out the basement exit door and follow the sidewalk to the stunning back yard and patio. This house is known for the AWESOME back patio! Enjoy the outdoors as much as you do the pretty interior. Large lot with privacy. Shed stays. Very popular neighborhood near park, trail and Eudora Elementary School. Close proximity to K10 and I70 access.
Last Agent to Sell the Property
Don White
ReeceNichols - College Blvd License #SP00050450 Listed on: 08/02/2018

Home Details
Home Type
- Single Family
Est. Annual Taxes
- $3,585
Year Built
- Built in 2004
Parking
- 2 Car Attached Garage
- Front Facing Garage
Home Design
- Tri-Level Property
- Frame Construction
- Composition Roof
Interior Spaces
- Vaulted Ceiling
- Family Room with Fireplace
- Combination Kitchen and Dining Room
- Wood Flooring
- Finished Basement
- Walk-Out Basement
- Laundry closet
Bedrooms and Bathrooms
- 4 Bedrooms
- Walk-In Closet
Schools
- Eudora Elementary School
- Eudora High School
Utilities
- Cooling Available
- Heat Pump System
Additional Features
- Enclosed patio or porch
- 0.34 Acre Lot
Community Details
- Prairie Estates Subdivision
Listing and Financial Details
- Assessor Parcel Number 023-092-09-0-20-19-002.00-0
Ownership History
Purchase Details
Home Financials for this Owner
Home Financials are based on the most recent Mortgage that was taken out on this home.Purchase Details
Purchase Details
Home Financials for this Owner
Home Financials are based on the most recent Mortgage that was taken out on this home.Similar Homes in Eudora, KS
Home Values in the Area
Average Home Value in this Area
Purchase History
| Date | Type | Sale Price | Title Company |
|---|---|---|---|
| Warranty Deed | -- | Platinum Title | |
| Warranty Deed | -- | None Listed On Document | |
| Warranty Deed | -- | Commerce Title |
Mortgage History
| Date | Status | Loan Amount | Loan Type |
|---|---|---|---|
| Open | $336,000 | New Conventional | |
| Previous Owner | $216,000 | New Conventional | |
| Previous Owner | $165,000 | New Conventional | |
| Previous Owner | $177,174 | FHA | |
| Previous Owner | $184,942 | FHA | |
| Previous Owner | $37,630 | Credit Line Revolving | |
| Previous Owner | $150,520 | New Conventional |
Property History
| Date | Event | Price | Change | Sq Ft Price |
|---|---|---|---|---|
| 04/25/2024 04/25/24 | Sold | -- | -- | -- |
| 03/25/2024 03/25/24 | Pending | -- | -- | -- |
| 03/22/2024 03/22/24 | For Sale | $370,000 | +54.2% | $122 / Sq Ft |
| 08/28/2018 08/28/18 | Sold | -- | -- | -- |
| 08/02/2018 08/02/18 | For Sale | $240,000 | -- | $79 / Sq Ft |
Tax History Compared to Growth
Tax History
| Year | Tax Paid | Tax Assessment Tax Assessment Total Assessment is a certain percentage of the fair market value that is determined by local assessors to be the total taxable value of land and additions on the property. | Land | Improvement |
|---|---|---|---|---|
| 2025 | $6,019 | $43,049 | $4,370 | $38,679 |
| 2024 | $6,019 | $40,147 | $3,680 | $36,467 |
| 2023 | $5,769 | $37,283 | $3,680 | $33,603 |
| 2022 | $5,412 | $35,305 | $3,680 | $31,625 |
| 2021 | $4,694 | $29,371 | $3,450 | $25,921 |
| 2020 | $4,383 | $27,600 | $3,450 | $24,150 |
| 2019 | $4,437 | $27,600 | $3,105 | $24,495 |
| 2018 | $3,697 | $23,109 | $2,760 | $20,349 |
| 2017 | $3,585 | $22,310 | $2,760 | $19,550 |
| 2016 | $3,356 | $21,298 | $2,765 | $18,533 |
| 2015 | $3,159 | $20,850 | $2,765 | $18,085 |
| 2014 | $2,904 | $20,079 | $2,765 | $17,314 |
Agents Affiliated with this Home
-

Seller's Agent in 2024
Gillette Woodward
Keller Williams Realty Partners Inc.
(913) 269-6002
2 in this area
91 Total Sales
-
H
Seller Co-Listing Agent in 2024
Holly Brumitt
Keller Williams Realty Partners Inc.
(913) 904-6651
2 in this area
84 Total Sales
-
N
Buyer's Agent in 2024
Non MLS
Non-MLS Office
(913) 661-1600
54 in this area
7,739 Total Sales
-
D
Seller's Agent in 2018
Don White
ReeceNichols - College Blvd
-
S
Seller Co-Listing Agent in 2018
Susie Brown
ReeceNichols - Overland Park
(785) 691-9967
21 in this area
55 Total Sales
Map
Source: Heartland MLS
MLS Number: 2120514
APN: 023-092-09-0-20-19-002.00-0
