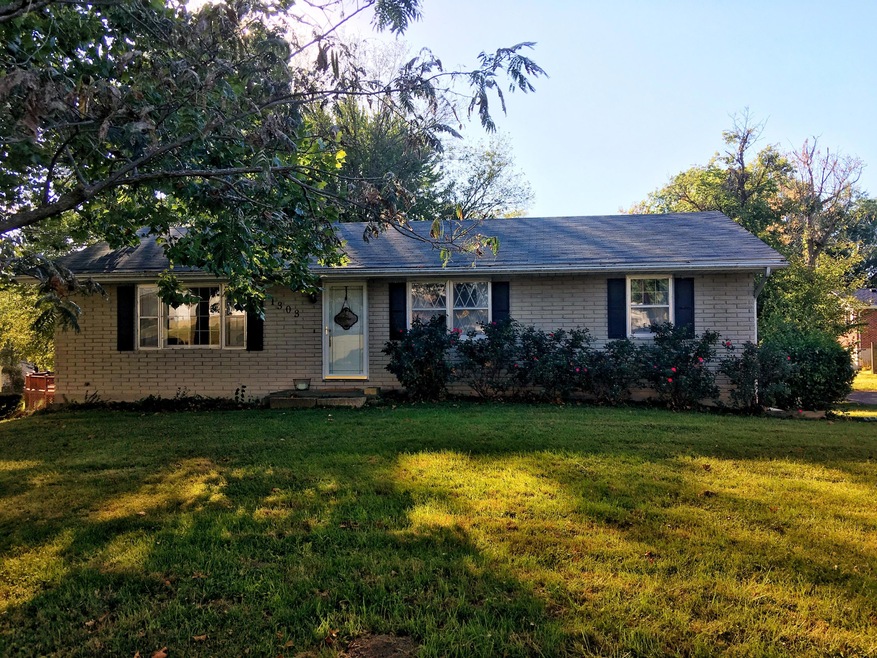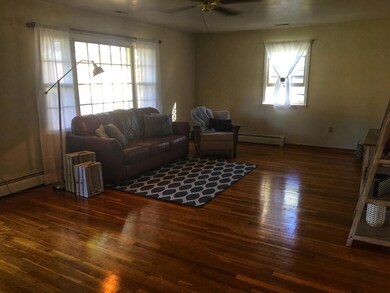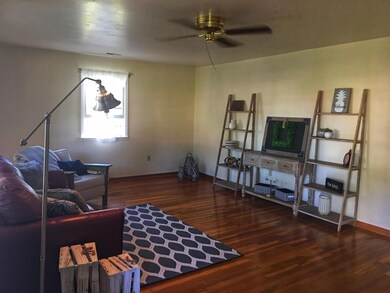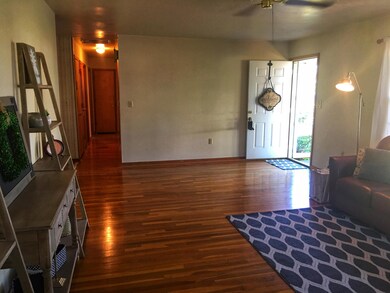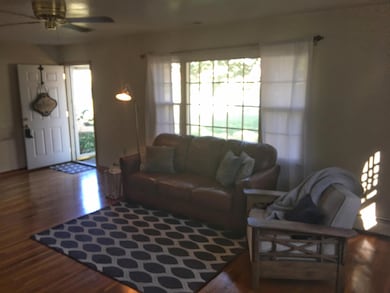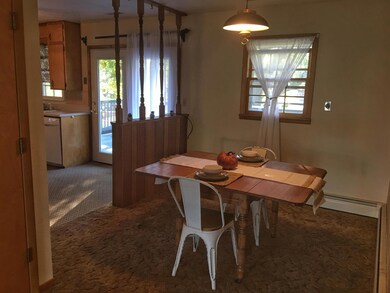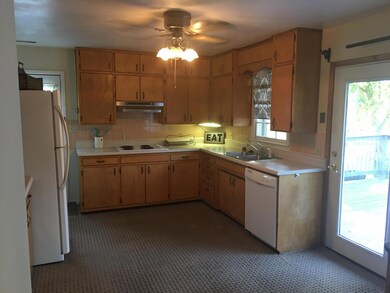
1303 Cote Sans Dessein Rd Fulton, MO 65251
Highlights
- Deck
- Wood Flooring
- 1 Car Attached Garage
- Ranch Style House
- No HOA
- Brick Veneer
About This Home
As of January 2018This brick rancher is waiting for it's 2nd owner. Seller built this sturdy home in 1965 with hardwood floors, 3 bedrooms, 1.5 baths, large kitchen with lots of storage and counter space, dining area, spacious living room and walk out basement with family room. Ready for the new owner to make it their own. Nice deck off the kitchen overlooks the back yard, mature trees, basement garage and more!
Last Agent to Sell the Property
Abbott & Company Realty License #2004035846 Listed on: 10/12/2017
Last Buyer's Agent
1400 1400
71
Home Details
Home Type
- Single Family
Est. Annual Taxes
- $827
Year Built
- Built in 1965
Lot Details
- 0.29 Acre Lot
- Lot Dimensions are 98 x 128
Parking
- 1 Car Attached Garage
Home Design
- Ranch Style House
- Brick Veneer
- Concrete Foundation
- Poured Concrete
- Composition Roof
Interior Spaces
- Ceiling Fan
- Paddle Fans
- Family Room
- Living Room
- Combination Kitchen and Dining Room
- Finished Basement
- Walk-Out Basement
- Fire and Smoke Detector
Kitchen
- Built-In Oven
- Electric Cooktop
- Dishwasher
- Disposal
Flooring
- Wood
- Carpet
Bedrooms and Bathrooms
- 3 Bedrooms
- Walk-In Closet
- Primary bathroom on main floor
Outdoor Features
- Deck
Schools
- Fulton Elementary And Middle School
- Fulton High School
Utilities
- Central Air
- Heating System Uses Natural Gas
- Radiant Heating System
- Hot Water Heating System
Community Details
- No Home Owners Association
- Fulton Subdivision
Listing and Financial Details
- Home warranty included in the sale of the property
- Assessor Parcel Number 0131304019040006002000
Ownership History
Purchase Details
Home Financials for this Owner
Home Financials are based on the most recent Mortgage that was taken out on this home.Similar Homes in Fulton, MO
Home Values in the Area
Average Home Value in this Area
Purchase History
| Date | Type | Sale Price | Title Company |
|---|---|---|---|
| Warranty Deed | -- | -- |
Property History
| Date | Event | Price | Change | Sq Ft Price |
|---|---|---|---|---|
| 01/05/2018 01/05/18 | Sold | -- | -- | -- |
| 01/05/2018 01/05/18 | Sold | -- | -- | -- |
| 11/30/2017 11/30/17 | Pending | -- | -- | -- |
| 10/12/2017 10/12/17 | For Sale | $119,900 | -- | $55 / Sq Ft |
Tax History Compared to Growth
Tax History
| Year | Tax Paid | Tax Assessment Tax Assessment Total Assessment is a certain percentage of the fair market value that is determined by local assessors to be the total taxable value of land and additions on the property. | Land | Improvement |
|---|---|---|---|---|
| 2024 | $1,398 | $22,603 | $0 | $0 |
| 2023 | $1,398 | $22,128 | $0 | $0 |
| 2022 | $1,362 | $22,128 | $2,421 | $19,707 |
| 2021 | $1,360 | $22,128 | $2,421 | $19,707 |
| 2020 | $1,380 | $22,128 | $2,421 | $19,707 |
| 2019 | $1,335 | $22,128 | $2,421 | $19,707 |
| 2018 | $1,219 | $19,536 | $2,421 | $17,115 |
| 2017 | $1,084 | $19,536 | $2,421 | $17,115 |
| 2016 | $827 | $14,280 | $0 | $0 |
| 2015 | $808 | $14,280 | $0 | $0 |
| 2014 | -- | $14,280 | $0 | $0 |
Agents Affiliated with this Home
-
S
Seller's Agent in 2019
Sherry Abbott
Abbott & Co. Realty
-
M
Buyer's Agent in 2019
Member Nonmls
NONMLS
-
1
Buyer's Agent in 2018
1400 1400
71
-
N
Buyer's Agent in 2018
NON-MEMBER
NON MEMBER
-
N
Buyer's Agent in 2018
NON MEMBER
NON MEMBER
Map
Source: Columbia Board of REALTORS®
MLS Number: 373642
APN: 13-04.0-19.0-40-006-002.000
- 919 Dixie Ave
- 1412 Kingswood Dr
- 701 W Chestnut St
- 6309 Shale Ct
- 5074 Pendergras Rd
- 0 Callaway Dr
- 509 S Business 54
- 8 Hawthorn St
- 0 S Westminster Ave
- 3.69 ACRES Tennyson Rd
- 0 Briarwood Trail
- 705 S Ravine St
- TBD Briarwood Trail
- 6733 Rocking Horse Ln
- 250 Tennyson Rd
- 531 Gregory Ln
- 904 W 7th St
- 112 W 6th St
- 705 Jefferson St
