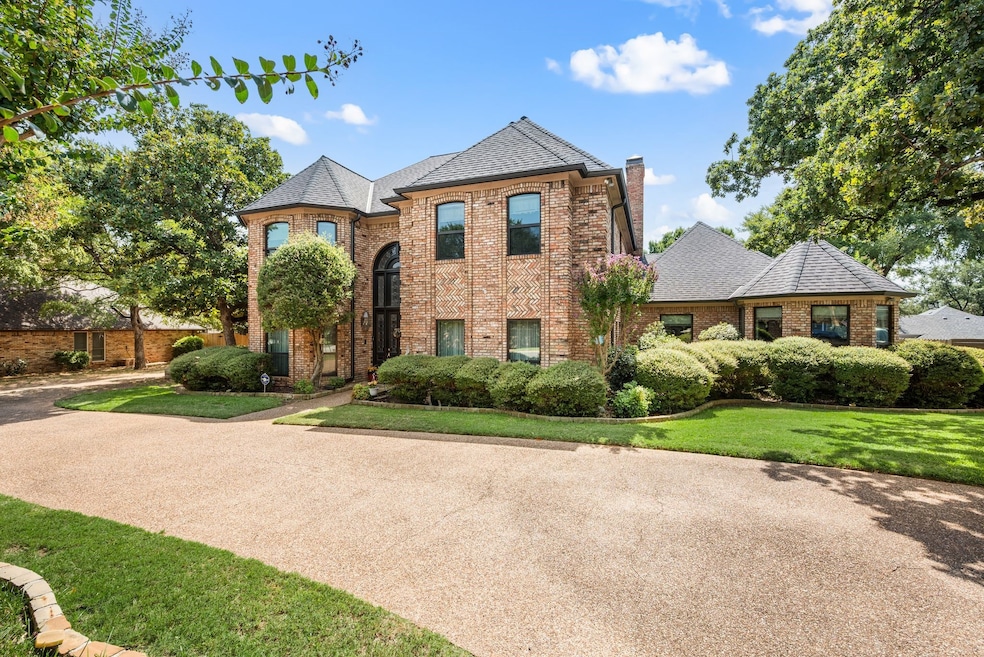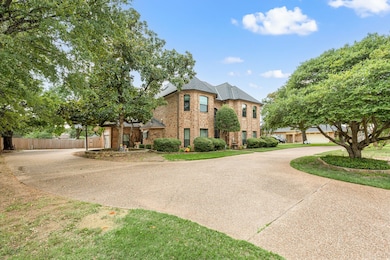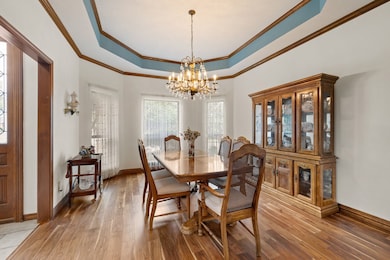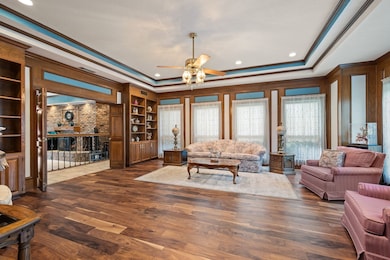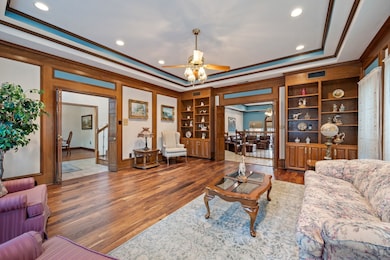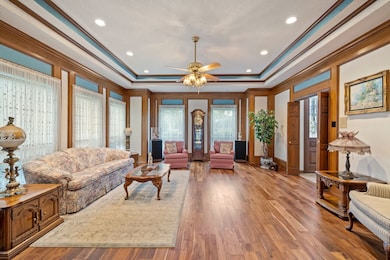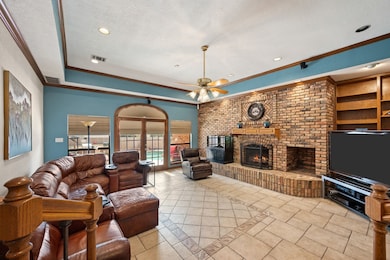1303 Crest Dr Colleyville, TX 76034
Estimated payment $5,449/month
Highlights
- Hot Property
- Heated Pool and Spa
- Traditional Architecture
- Bedford Heights Elementary School Rated A
- Fireplace in Primary Bedroom
- Wood Flooring
About This Home
Timeless elegance meets modern comfort in this beautifully maintained custom-built home on a .32-acre lot in the heart of Colleyville. From the moment you arrive, the circle drive and manicured landscaping create a warm welcome. Inside, you’ll find rich wood flooring, generous room sizes, and a classic floor plan ideal for everyday living and entertaining. The formal living room features built-ins and abundant natural light, while the dining room offers a bay window, tray ceiling, and timeless charm. A wet bar connects the formal and casual living areas, perfect for hosting. The den showcases double doors that open to the backyard oasis, with a sparkling pool, spa, and waterfall feature, plus a fireplace and built-in bookcase for cozy evenings. The updated kitchen will impress with granite countertops, a large center island, stainless steel appliances including double ovens, an apron-front sink, and stylish lighting that flows into the breakfast area. The first-floor primary suite offers a true retreat with a fireplace, sitting area with wainscoted dome ceiling, and a spa-inspired bath featuring a garden tub, separate shower, updated fixtures, and dual closets. Upstairs are four spacious bedrooms, one large enough for a game room or media room, plus two full baths—one with dual sinks and another with a garden tub and separate shower, ideal for a second suite. An oversized laundry room provides built-ins, a sink, and a sunny window, with abundant storage throughout the home. Step outside to enjoy the resort-style backyard with a covered patio and retractable awning, outdoor kitchen with grill and refrigerator, and plenty of space to relax or entertain. Additional highlights include a garage workspace and attic lift for easy storage. Ideally located near shopping, dining, and entertainment in Colleyville, Southlake, and Grapevine, with quick access to DFW Airport, major employment centers, and Colleyville’s beautiful parks and trails.
Listing Agent
Keller Williams Realty Brokerage Phone: 817-656-3519 License #0346970 Listed on: 11/14/2025

Co-Listing Agent
Keller Williams Realty Brokerage Phone: 817-656-3519 License #0397361
Home Details
Home Type
- Single Family
Est. Annual Taxes
- $9,862
Year Built
- Built in 1984
Lot Details
- 0.32 Acre Lot
- Wood Fence
- Landscaped
- Interior Lot
- Sprinkler System
- Few Trees
Parking
- 2 Car Attached Garage
- Workshop in Garage
- Inside Entrance
- Side Facing Garage
- Single Garage Door
- Garage Door Opener
- Circular Driveway
Home Design
- Traditional Architecture
- Brick Exterior Construction
- Slab Foundation
- Composition Roof
Interior Spaces
- 4,260 Sq Ft Home
- 2-Story Property
- Central Vacuum
- Wired For Sound
- Woodwork
- Ceiling Fan
- Chandelier
- Wood Burning Fireplace
- Gas Log Fireplace
- Awning
- Den with Fireplace
- 2 Fireplaces
Kitchen
- Breakfast Area or Nook
- Double Convection Oven
- Electric Oven
- Electric Cooktop
- Microwave
- Ice Maker
- Dishwasher
- Kitchen Island
- Granite Countertops
- Farmhouse Sink
- Trash Compactor
- Disposal
Flooring
- Wood
- Carpet
- Ceramic Tile
Bedrooms and Bathrooms
- 5 Bedrooms
- Fireplace in Primary Bedroom
- Walk-In Closet
- Double Vanity
- Soaking Tub
Laundry
- Laundry Room
- Dryer
Home Security
- Wireless Security System
- Intercom
- Fire and Smoke Detector
Pool
- Heated Pool and Spa
- Heated In Ground Pool
- Waterfall Pool Feature
- Fence Around Pool
- Pool Sweep
Outdoor Features
- Outdoor Kitchen
- Outdoor Gas Grill
- Rear Porch
Schools
- Bedfordhei Elementary School
- Bell High School
Utilities
- Roof Turbine
- Forced Air Zoned Heating and Cooling System
- Heating System Uses Natural Gas
- High Speed Internet
- Phone Available
- Cable TV Available
Listing and Financial Details
- Legal Lot and Block 7 / 4
- Assessor Parcel Number 04853636
Community Details
Overview
- Tara HOA
- Tara Plantation Add Subdivision
Recreation
- Community Playground
- Trails
Map
Home Values in the Area
Average Home Value in this Area
Tax History
| Year | Tax Paid | Tax Assessment Tax Assessment Total Assessment is a certain percentage of the fair market value that is determined by local assessors to be the total taxable value of land and additions on the property. | Land | Improvement |
|---|---|---|---|---|
| 2025 | $4,166 | $484,328 | $160,950 | $323,378 |
| 2024 | $4,166 | $570,939 | $160,950 | $409,989 |
| 2023 | $10,449 | $644,047 | $160,950 | $483,097 |
| 2022 | $11,027 | $564,346 | $160,950 | $403,396 |
| 2021 | $11,570 | $565,585 | $96,570 | $469,015 |
| 2020 | $10,642 | $503,050 | $96,570 | $406,480 |
| 2019 | $10,655 | $506,142 | $96,570 | $409,572 |
| 2018 | $847 | $442,654 | $96,570 | $346,084 |
| 2017 | $9,337 | $480,059 | $80,000 | $400,059 |
| 2016 | $8,489 | $453,802 | $80,000 | $373,802 |
| 2015 | $7,748 | $338,200 | $50,000 | $288,200 |
| 2014 | $7,748 | $338,200 | $50,000 | $288,200 |
Property History
| Date | Event | Price | List to Sale | Price per Sq Ft |
|---|---|---|---|---|
| 11/14/2025 11/14/25 | For Sale | $878,000 | -- | $206 / Sq Ft |
Purchase History
| Date | Type | Sale Price | Title Company |
|---|---|---|---|
| Interfamily Deed Transfer | -- | None Available |
Source: North Texas Real Estate Information Systems (NTREIS)
MLS Number: 21111789
APN: 04853636
- 1421 Plantation Dr N
- 3907 Copperwood Ct
- 4002 Copperwood Ct
- 4104 Trail Bend Ct
- 1136 Wingate Dr
- 4105 Inwood Ln
- 3907 Windermere Dr
- 3827 Ashbury Ln
- 1109 Simpson Terrace
- 4600 Stafford Dr
- 2001 Oak Knoll Dr
- 4516 Dartmoore Ln
- 1209 Hillandale Ct
- 909 Brestol Ct W
- 3624 Wayne Ct
- 4600 Westbury Dr
- 3301 Wendover Ct
- 1820 Wimbleton Dr
- 3609 Wayne Ct
- 2204 Woodstock Dr
- 964 Simpson Terrace
- 620 Huntwich Dr
- 3324 Timber View Cir
- 3305 Timber View Cir
- 808 Spring Lake Dr
- 2029 Spicewood Rd
- 3704 Westview Dr
- 2508 Fox Glenn Cir
- 2812 Springhaven Ct
- 2808 Springhaven Ct Unit 2812
- 4910 Shadowood Trail
- 1108 Springdale Rd
- 922 Shady Creek Ln
- 900 Shady Creek Ln
- 35 Lincolnshire Cir
- 3109 Shenandoah Dr
- 3713 Brentwood Ct
- 1400 Shady Ln
- 2940 Windstone Ct
- 2700 Central Dr
