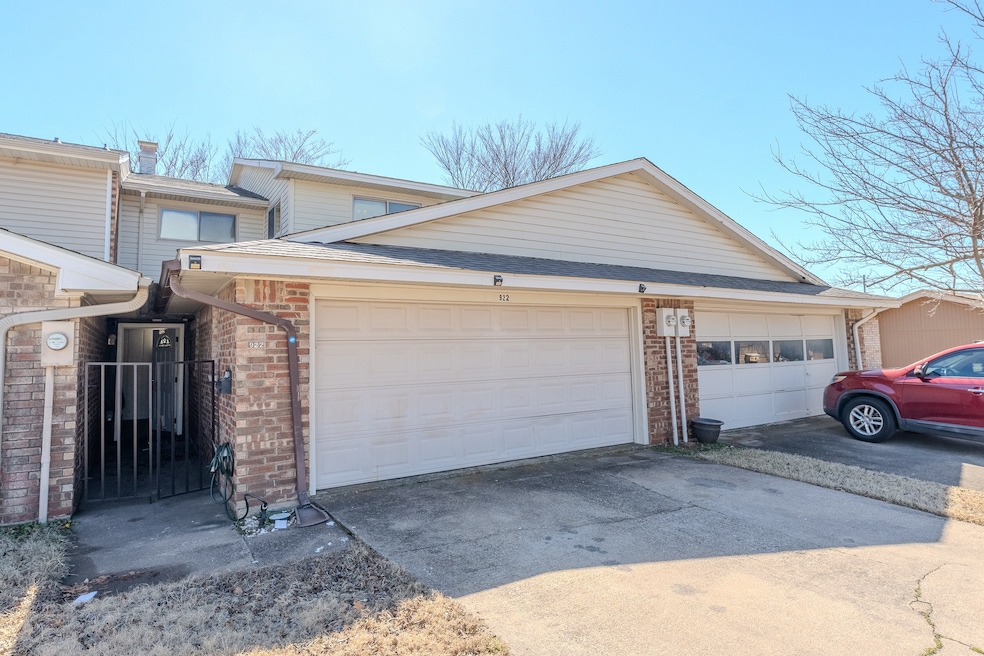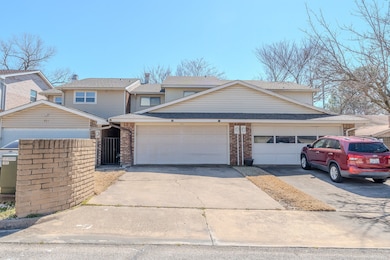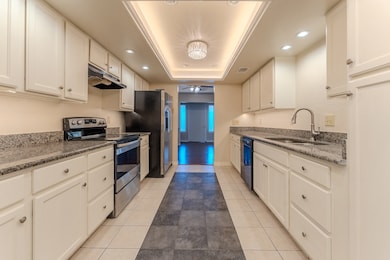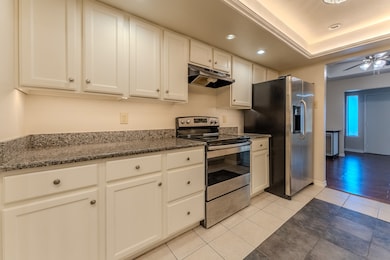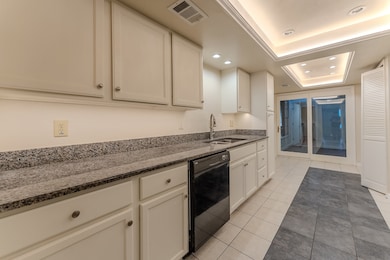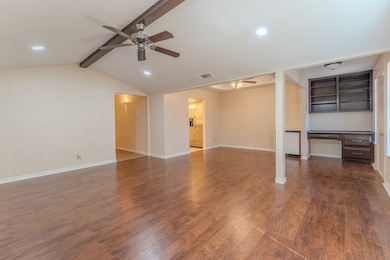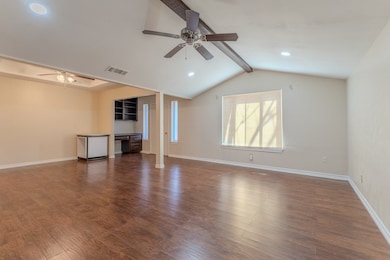922 Shady Creek Ln Bedford, TX 76021
Highlights
- Traditional Architecture
- Converted Garage
- Ceramic Tile Flooring
- Shady Brook Elementary School Rated A-
- Attached Garage
- Central Heating and Cooling System
About This Home
$0 Down Financing! Step into this beautifully updated 4-bedroom, 2-bathroom townhome in the heart of Bedford, offering 2,080 square feet of comfortable living space. This two-story home features updated flooring and a new roof, combining modern updates with cozy charm. The inviting living room leads to an updated kitchen with granite countertops and built-in cabinets, while a separate dining area provides extra space for gatherings. Upstairs, the oversized bedroom boasts a wood-burning fireplace, creating a warm and private retreat. Additional highlights include decorative lighting, vinyl and ceramic tile flooring, central heating and cooling, a covered patio, and no HOA for added flexibility. A bonus room is perfect for an office or game room. Located in the highly rated Hurst-Euless-Bedford ISD, this home offers easy access to schools, shopping, dining, and major highways. Whether you're a first-time buyer or an investor, this is a fantastic opportunity to own in a sought-after area. Zero down financing is available through our in-house lender on all MTX Realty listings! Call the listing agent today for more details and to schedule a private tour.
Listing Agent
MTX Realty, LLC Brokerage Phone: 888-565-1855 License #0640642 Listed on: 06/23/2025
Townhouse Details
Home Type
- Townhome
Est. Annual Taxes
- $3,079
Year Built
- Built in 1973
Lot Details
- 2,962 Sq Ft Lot
Home Design
- Traditional Architecture
- Brick Exterior Construction
- Slab Foundation
- Composition Roof
Interior Spaces
- 2,080 Sq Ft Home
- 2-Story Property
- Ceiling Fan
- Wood Burning Fireplace
Kitchen
- Electric Range
- Dishwasher
- Disposal
Flooring
- Ceramic Tile
- Vinyl Plank
Bedrooms and Bathrooms
- 4 Bedrooms
- 2 Full Bathrooms
Home Security
Parking
- Attached Garage
- Converted Garage
Schools
- Shadybrook Elementary School
- Bell High School
Utilities
- Central Heating and Cooling System
- Electric Water Heater
- High Speed Internet
- Cable TV Available
Listing and Financial Details
- Residential Lease
- Property Available on 6/23/25
- Tenant pays for all utilities
- 12 Month Lease Term
- Legal Lot and Block 9 / A
- Assessor Parcel Number 00602698
Community Details
Pet Policy
- 2 Pets Allowed
- Breed Restrictions
Additional Features
- Shady Brook Twnhs Add Subdivision
- Fire and Smoke Detector
Map
Source: North Texas Real Estate Information Systems (NTREIS)
MLS Number: 20978804
APN: 00602698
- 2800 Springhaven Ct
- 2804 Springhaven Ct
- 1013 Springdale Rd
- 2810 Spring Valley Dr
- 3001 Spring Grove Dr
- 808 Ridge Dr
- 2608 Shady Meadow Dr
- 3120 Spring Grove Dr
- 909 Ridge Dr
- 721 Spring Forest Dr
- 2533 Lakeview Dr
- 2501 Shady Grove Dr
- 2825 Summit View Dr
- 2823 Summit View Dr
- 2505 Lakeview Dr
- 3213 Spring Valley Dr
- 608 Spring Lake Dr
- 2308 Shady Grove Dr
- 1764 Brown Trail
- 1104 Carousel Dr
- 836 Springdale Rd
- 2800 Shady Grove Dr
- 1312 Sylvia Dr
- 1408 Sylvia Dr
- 964 Simpson Terrace
- 212 Wayside Ct
- 1400 Shady Ln
- 1104 Shady Pine Ct
- 10 Devonshire Dr
- 701 Kentwood Cir
- 53 Devonshire Dr
- 1948 Shady Brook Dr
- 620 Huntwich Dr
- 2020 Normandy Dr
- 717 Huntwich Dr
- 1552 Forest Park Cir
- 2200 Forest Ridge Dr
- 1400 Sierra Springs Dr
- 321 Chantilly Ct
- 1936 Pine Ridge Dr
