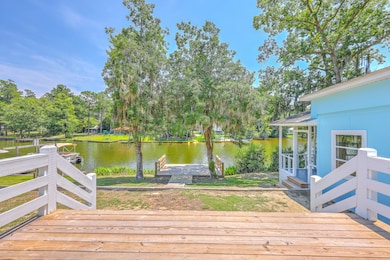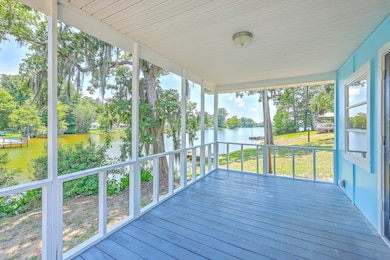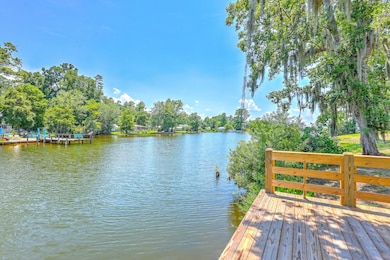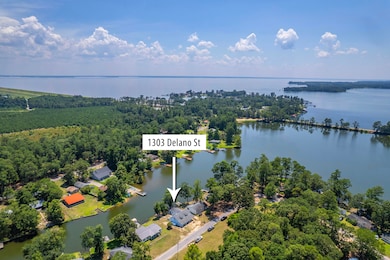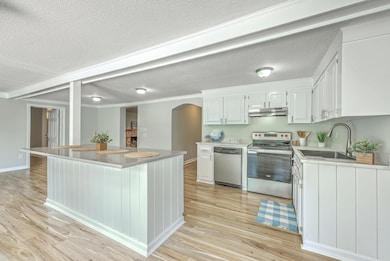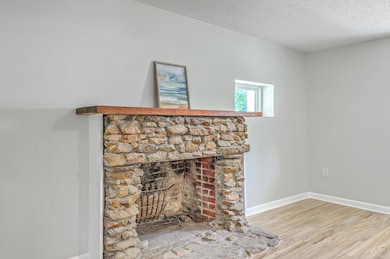
1303 Delano St Manning, SC 29102
Estimated payment $2,534/month
Highlights
- Lake Front
- Pier or Dock
- Bonus Room
- Manning Junior High School Rated A-
- Deck
- Sun or Florida Room
About This Home
Renovated waterfront home in the Church Branch subdivision, located on an impounded lake with easy access to Lake Marion via nearby boat landings. This charming property features 3 bedrooms on the main floor, including a rear bedroom with water views and direct access to the covered back porch, plus a smaller bedroom ideal for an office or guest space. Upstairs, you'll find a spacious bunk room/flex space with a full bath. The home offers a separate formal living room with a stone fireplace, an updated kitchen with stainless appliances and a quartz island, and waterproof laminate flooring throughout (tile in main-floor baths, vinyl upstairs). Outdoor living includes a full front porch, covered back porch, large deck, and a private dock. New HVAC adds comfort to this move-in-ready retreat.The fireplace is decorative and may be able to be set up for vent free gas logs or an electric fireplace. Incentives may be available with preferred lender!
Home Details
Home Type
- Single Family
Est. Annual Taxes
- $3,550
Year Built
- Built in 1968
Lot Details
- 8,712 Sq Ft Lot
- Lake Front
Parking
- Off-Street Parking
Home Design
- Slab Foundation
- Architectural Shingle Roof
- Asphalt Roof
- Cement Siding
Interior Spaces
- 2,598 Sq Ft Home
- 2-Story Property
- Smooth Ceilings
- Popcorn or blown ceiling
- Ceiling Fan
- Great Room
- Family Room
- Living Room with Fireplace
- Bonus Room
- Sun or Florida Room
- Utility Room
- Crawl Space
Kitchen
- Electric Range
- Range Hood
- Dishwasher
- Kitchen Island
Flooring
- Laminate
- Ceramic Tile
- Vinyl
Bedrooms and Bathrooms
- 4 Bedrooms
Laundry
- Laundry Room
- Washer and Electric Dryer Hookup
Outdoor Features
- Deck
- Front Porch
Schools
- Manning Elementary School
- Manning Middle School
- Manning High School
Utilities
- Forced Air Heating and Cooling System
- Heat Pump System
- Well
- Septic Tank
Community Details
Overview
- Church Branch Subdivision
Recreation
- Pier or Dock
Map
Home Values in the Area
Average Home Value in this Area
Tax History
| Year | Tax Paid | Tax Assessment Tax Assessment Total Assessment is a certain percentage of the fair market value that is determined by local assessors to be the total taxable value of land and additions on the property. | Land | Improvement |
|---|---|---|---|---|
| 2024 | $3,550 | $8,921 | $2,921 | $6,000 |
| 2023 | $3,457 | $6,108 | $2,000 | $4,108 |
| 2022 | $3,423 | $6,108 | $2,000 | $4,108 |
| 2021 | $2,698 | $7,758 | $1,800 | $5,958 |
| 2020 | $2,698 | $5,172 | $1,200 | $3,972 |
| 2019 | $2,583 | $5,172 | $1,200 | $3,972 |
| 2018 | $2,486 | $7,758 | $0 | $0 |
| 2017 | $2,479 | $7,758 | $0 | $0 |
| 2016 | $2,437 | $7,758 | $0 | $0 |
| 2015 | $2,552 | $8,244 | $2,160 | $6,084 |
| 2014 | $1,889 | $6,186 | $0 | $6,186 |
| 2013 | -- | $4,124 | $0 | $4,124 |
Property History
| Date | Event | Price | List to Sale | Price per Sq Ft | Prior Sale |
|---|---|---|---|---|---|
| 11/18/2025 11/18/25 | Price Changed | $425,000 | -5.6% | $164 / Sq Ft | |
| 10/16/2025 10/16/25 | Price Changed | $450,000 | -5.3% | $173 / Sq Ft | |
| 07/08/2025 07/08/25 | For Sale | $475,000 | +458.8% | $183 / Sq Ft | |
| 07/19/2024 07/19/24 | Sold | $85,000 | -55.3% | $46 / Sq Ft | View Prior Sale |
| 07/01/2024 07/01/24 | Pending | -- | -- | -- | |
| 06/21/2024 06/21/24 | Price Changed | $190,000 | -24.0% | $102 / Sq Ft | |
| 05/23/2024 05/23/24 | For Sale | $250,000 | -- | $134 / Sq Ft |
Purchase History
| Date | Type | Sale Price | Title Company |
|---|---|---|---|
| Deed | $85,000 | None Listed On Document | |
| Deed | $40,000 | None Available |
About the Listing Agent

Joseph O'Saben is a second-generation Realtor and former owner of O'Saben Construction. He is a proud U.S. Air Force veteran and has lived in the Charleston area for over 40 years. Over the past seventeen years, Joseph has worked in the residential construction field, from remodeling and additions to home building. He supervised construction of the 2007 Charleston Trident Regional Home Builders Association New Homes Tour "Gold Medal" recipient. Joseph has extensive knowledge of the
Joseph N.'s Other Listings
Source: CHS Regional MLS
MLS Number: 25018851
APN: 197-15-01-038-00
- Tbd Unit Sub
- 1184 Perch Dr
- 1140 Perch Dr
- 2205 Cypress Pointe Unit B 205
- 1311 Cypress Pointe #311
- 1203 Cypress Pointe Unit A203
- 1016 Crawford Dr
- 1343 Morello Rd
- 1702 Camp Shelor Rd
- 1083 Copperhead Rd
- 1580 Stillwater Dr
- 1583 Wyboo Ave
- 1229 Lemon Ave
- 1649 Lemon Ave
- 1026 Carolina Way
- 1063 Birdie Ct
- 1015 Carolina Way
- 1001 Carolina Way
- 1075 Mockingbird Ln
- 1013 Ashton Trace Dr
- 113 Grandview Ct
- 1088 Refuge Way
- 121 Lakeland Cir Unit A5
- 162 William Clark Blvd
- 132 Congaree Ct
- 113 Twisted Oak Trail
- 713 Broughton Rd
- 825 Tomlinson St
- 3140 Firestone Ct
- 302 West St
- 308 West St
- 2947 Sylvan Way
- 108 Haynesville Rd
- 547 Reid Hill Rd
- 137 Ravenell St
- 2000 Epson Plantation Dr
- 108 Fairground Rd
- 121 Marigny St Unit Crepe Myrtle
- 121 Marigny St Unit Live Oak

