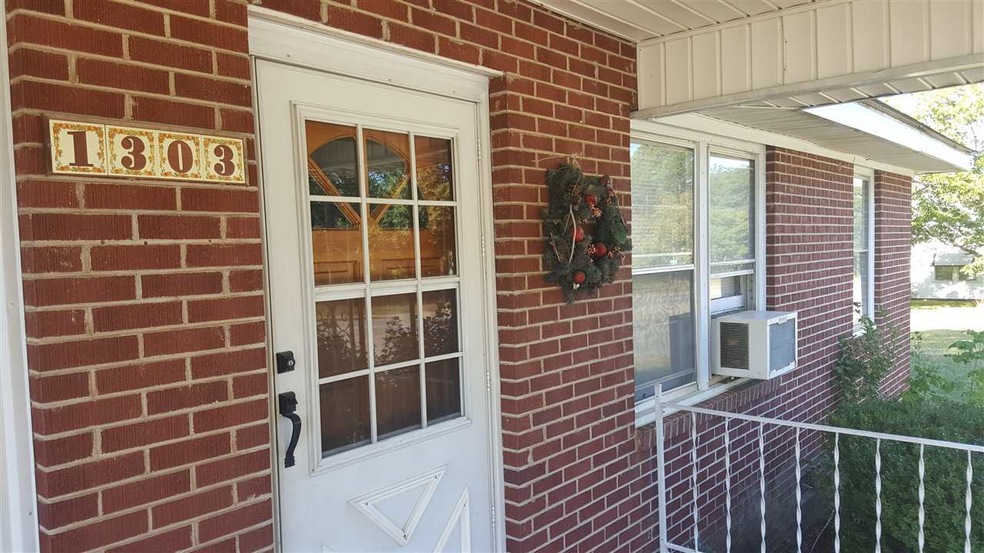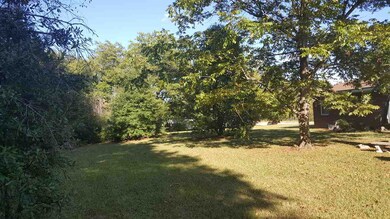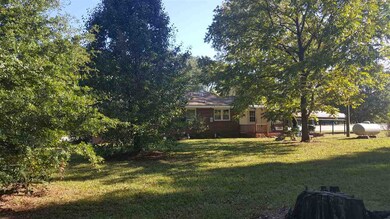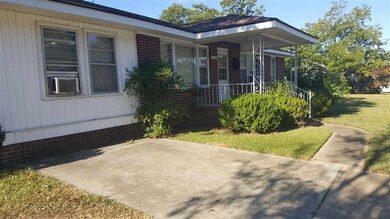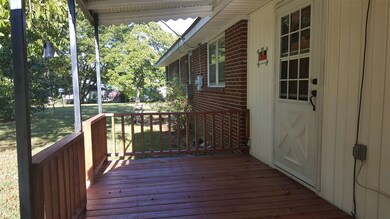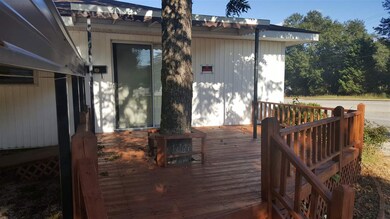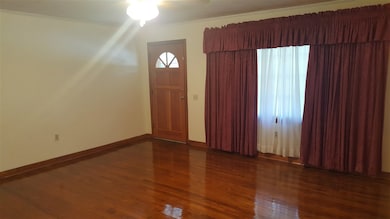
1303 E Main St Westminster, SC 29693
Estimated Value: $151,000 - $205,000
Highlights
- Deck
- Bonus Room
- No HOA
- Wood Flooring
- Corner Lot
- Home Office
About This Home
As of January 2017This would be a great starter home or if you are looking to downsize. Original and refurnished hardwood floors greet you as you enter into an oversize den. A bonus room off the den offers an opportunity to have a great family room or office. Bonus room has sliding glass doors overlooking deck which is great for relaxing or entertaining. The kitchen is spacious with room for dining table. Windows in kitchen area let a lot of natural light in. Three bedrooms and a full bath are seperated by cozy hallway/entry way. Home is situated on two lots. Driveway is a circle drive with two entrances. Two out buildings are in back yard can be used for storage or shop. Possibility of making this a commercial property as well.
Last Agent to Sell the Property
Stephen Jenkins
ERA Kennedy Group Seneca License #85682 Listed on: 10/06/2016
Home Details
Home Type
- Single Family
Est. Annual Taxes
- $97
Year Built
- Built in 1954
Lot Details
- 0.52 Acre Lot
- Corner Lot
- Level Lot
- Landscaped with Trees
Parking
- 2 Car Garage
- Detached Carport Space
- Driveway
Home Design
- Brick Exterior Construction
- Vinyl Siding
Interior Spaces
- 1,560 Sq Ft Home
- 1-Story Property
- Bookcases
- Ceiling Fan
- Blinds
- Wood Frame Window
- Home Office
- Bonus Room
- Workshop
- Crawl Space
- Attic Fan
- Laundry Room
Kitchen
- Breakfast Room
- Laminate Countertops
Flooring
- Wood
- Carpet
- Vinyl
Bedrooms and Bathrooms
- 3 Bedrooms
- Primary bedroom located on second floor
- Bathroom on Main Level
Schools
- Westminster Elm Elementary School
- West Oak Middle School
- West Oak High School
Utilities
- Window Unit Cooling System
- Heating System Uses Propane
- Propane
Additional Features
- Deck
- City Lot
Community Details
- No Home Owners Association
Listing and Financial Details
- Assessor Parcel Number 530-22-06-006
- $232 per year additional tax assessments
Ownership History
Purchase Details
Home Financials for this Owner
Home Financials are based on the most recent Mortgage that was taken out on this home.Purchase Details
Similar Homes in Westminster, SC
Home Values in the Area
Average Home Value in this Area
Purchase History
| Date | Buyer | Sale Price | Title Company |
|---|---|---|---|
| Grogan Tony M | $60,000 | None Available | |
| Miller John Edward | -- | None Available |
Mortgage History
| Date | Status | Borrower | Loan Amount |
|---|---|---|---|
| Open | Grogan Tony M | $98,000 | |
| Closed | Grogan Tony M | $64,646 |
Property History
| Date | Event | Price | Change | Sq Ft Price |
|---|---|---|---|---|
| 01/20/2017 01/20/17 | Sold | $60,000 | -16.7% | $38 / Sq Ft |
| 10/06/2016 10/06/16 | For Sale | $72,000 | -- | $46 / Sq Ft |
| 07/06/2016 07/06/16 | Pending | -- | -- | -- |
Tax History Compared to Growth
Tax History
| Year | Tax Paid | Tax Assessment Tax Assessment Total Assessment is a certain percentage of the fair market value that is determined by local assessors to be the total taxable value of land and additions on the property. | Land | Improvement |
|---|---|---|---|---|
| 2024 | $97 | $2,485 | $388 | $2,097 |
| 2023 | $98 | $2,485 | $388 | $2,097 |
| 2022 | $99 | $2,485 | $388 | $2,097 |
| 2021 | $232 | $2,372 | $388 | $1,984 |
| 2020 | $40 | $2,372 | $388 | $1,984 |
| 2019 | $40 | $0 | $0 | $0 |
| 2018 | $519 | $0 | $0 | $0 |
| 2017 | $232 | $0 | $0 | $0 |
| 2016 | $232 | $0 | $0 | $0 |
| 2015 | -- | $0 | $0 | $0 |
| 2014 | -- | $3,148 | $405 | $2,744 |
| 2013 | -- | $0 | $0 | $0 |
Agents Affiliated with this Home
-
S
Seller's Agent in 2017
Stephen Jenkins
ERA Kennedy Group Seneca
-
AGENT NONMEMBER
A
Buyer's Agent in 2017
AGENT NONMEMBER
NONMEMBER OFFICE
(864) 224-7941
6,804 Total Sales
Map
Source: Western Upstate Multiple Listing Service
MLS Number: 20181224
APN: 530-22-06-006
- 403 S Pew St
- 105 Louise Ct
- 608 S Piedmont St
- 610 S Piedmont St
- 304 Hill St
- 106 B St
- 519 E North Ave
- 108 Wood St
- 102 Wood St Unit (Lot 1)
- 102 Wood St Unit (Lot 2)
- 401 Highland Ave
- 404 Highland Ave
- 115 Riley St
- 119 Riley St
- 204 S Broad St
- 202 S Broad St
- 207 College St
- 00 Seed Farm Rd
- 135 Commercial Cir
- 00 Skyland Dr
- 1303 E Main St
- 1301 E Main St
- 407 N Piedmont St
- 1307 E Main St
- 405 N Piedmont St
- 410 N Piedmont St
- 306 N Pew St
- 408 N Piedmont St
- 403 N Piedmont St
- 406 N Piedmont St
- 505 S Piedmont St
- 1203 E Main St
- 401 N Piedmont St
- 502 S Piedmont St
- 402 N Piedmont St
- 300 N Pew St
- 305 N Pew St
- 507 S Piedmont St
- 408 S Pew St
- 1402 E Main St
