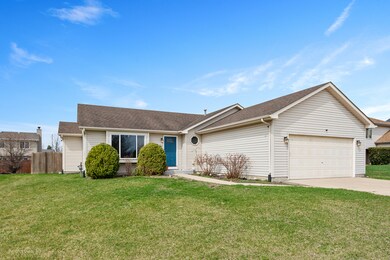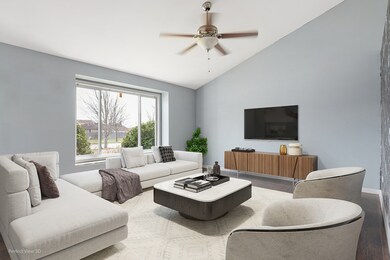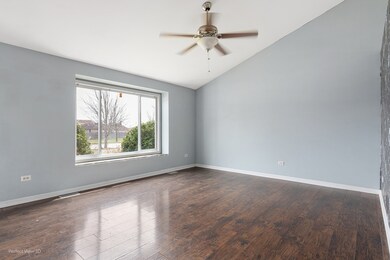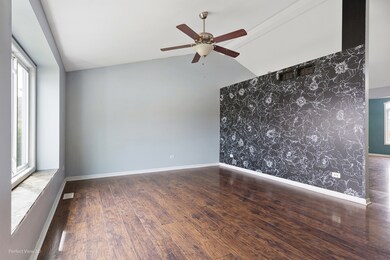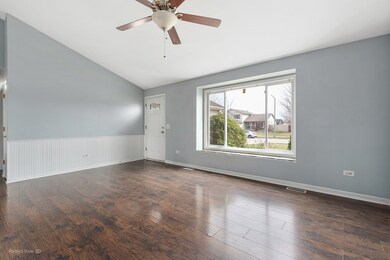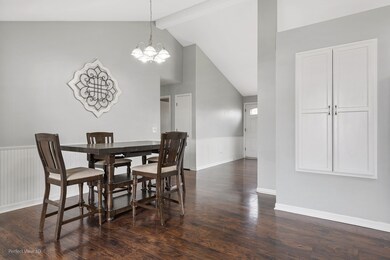
1303 Enborn Dr Joliet, IL 60431
Fall Creek NeighborhoodEstimated payment $2,451/month
Highlights
- Open Floorplan
- Ranch Style House
- Granite Countertops
- Property is near a park
- Bonus Room
- Stainless Steel Appliances
About This Home
Nice Ranch! You will like this Spacious Home with its Open-Floor Design, Cathedral Ceilings, extra Large Basement and a private Fenced - back yard! The Large Living room has a Bay window and a Cathedral ceiling with Vinyl laminate flooring that extends from the Living room and into the Kitchen/Dining area and into the Family room! The spacious Kitchen and dining area has a lot of cabinets with granite counter tops, pantry, a peninsula eating bar and all stainless steel kitchen appliances. From the Kitchen and dining area is open to a Large Family room also with the Cathedral ceiling and a large palladian window that overlooks the back yard. A convenient Bathroom is near by. At the other side are three Bedrooms with the Master Bedroom that has a Cathedral Ceiling. The main Bathroom and 2nd Bathroom each have a Ceramic/marble style flooring and Vanity Granite tops. The Laundry room has similar flooring and accesses to the garage which is 21-Ft. deep, great for a pick up. Also perfectly located inside near the garage leads to a Large Basement that has a Bonus Room and an area that would be perfect for a 4th Bedroom.It is also plumbed for a future Bathroom. Off the Family room and 2nd Bathroom is the service door that goes to a 14x20 Patio and the Fenced Back yard. There are Ceiling fans in the Living room, Family room and all Bedrooms. No Home owner Association Fees! Only - minutes to shopping and restaurants.
Last Listed By
Coldwell Banker Real Estate Group License #471004588 Listed on: 04/06/2025

Home Details
Home Type
- Single Family
Est. Annual Taxes
- $7,139
Year Built
- Built in 2006
Lot Details
- Lot Dimensions are 65 x 125 x 64 x 126
- Paved or Partially Paved Lot
Parking
- 2 Car Garage
Home Design
- Ranch Style House
Interior Spaces
- 1,546 Sq Ft Home
- Open Floorplan
- Built-In Features
- Ceiling Fan
- Window Treatments
- Window Screens
- Family Room
- Living Room
- Combination Kitchen and Dining Room
- Bonus Room
- Carbon Monoxide Detectors
Kitchen
- Range
- Microwave
- Dishwasher
- Stainless Steel Appliances
- Granite Countertops
Flooring
- Carpet
- Laminate
Bedrooms and Bathrooms
- 3 Bedrooms
- 3 Potential Bedrooms
Laundry
- Laundry Room
- Dryer
- Washer
Basement
- Basement Fills Entire Space Under The House
- Sump Pump
Utilities
- Forced Air Heating and Cooling System
- Heating System Uses Natural Gas
- Cable TV Available
Additional Features
- Patio
- Property is near a park
Community Details
- Laundry Facilities
Map
Home Values in the Area
Average Home Value in this Area
Tax History
| Year | Tax Paid | Tax Assessment Tax Assessment Total Assessment is a certain percentage of the fair market value that is determined by local assessors to be the total taxable value of land and additions on the property. | Land | Improvement |
|---|---|---|---|---|
| 2023 | $8,110 | $85,890 | $14,347 | $71,543 |
| 2022 | $7,246 | $81,274 | $13,576 | $67,698 |
| 2021 | $6,547 | $76,457 | $12,771 | $63,686 |
| 2020 | $6,151 | $71,131 | $12,771 | $58,360 |
| 2019 | $5,874 | $68,231 | $12,250 | $55,981 |
| 2018 | $5,360 | $61,100 | $12,250 | $48,850 |
| 2017 | $4,859 | $55,000 | $12,250 | $42,750 |
| 2016 | $4,695 | $51,650 | $12,250 | $39,400 |
| 2015 | $4,139 | $47,923 | $10,973 | $36,950 |
| 2014 | $4,139 | $45,173 | $10,973 | $34,200 |
| 2013 | $4,139 | $53,106 | $10,973 | $42,133 |
Property History
| Date | Event | Price | Change | Sq Ft Price |
|---|---|---|---|---|
| 04/10/2025 04/10/25 | Pending | -- | -- | -- |
| 04/06/2025 04/06/25 | For Sale | $349,900 | +79.4% | $226 / Sq Ft |
| 12/16/2016 12/16/16 | Sold | $195,000 | -4.9% | $126 / Sq Ft |
| 11/30/2016 11/30/16 | Pending | -- | -- | -- |
| 11/13/2016 11/13/16 | For Sale | $205,000 | 0.0% | $133 / Sq Ft |
| 10/01/2016 10/01/16 | Pending | -- | -- | -- |
| 09/09/2016 09/09/16 | Price Changed | $205,000 | -2.4% | $133 / Sq Ft |
| 09/06/2016 09/06/16 | Price Changed | $210,000 | -2.3% | $136 / Sq Ft |
| 09/02/2016 09/02/16 | For Sale | $215,000 | -- | $139 / Sq Ft |
Purchase History
| Date | Type | Sale Price | Title Company |
|---|---|---|---|
| Warranty Deed | $195,000 | Lakeland Title Services | |
| Sheriffs Deed | $90,374 | Attorney | |
| Warranty Deed | $215,000 | Ticor Title |
Mortgage History
| Date | Status | Loan Amount | Loan Type |
|---|---|---|---|
| Previous Owner | $171,760 | Purchase Money Mortgage |
Similar Homes in the area
Source: Midwest Real Estate Data (MRED)
MLS Number: 12329914
APN: 06-06-113-024
- 7007 Weinberger Cir Unit 2
- 7011 Monmouth Dr
- 7010 Cottie Dr
- 6721 Legacy Pointe Ct
- 7207 Yorkshire St
- 6708 Hadrian Dr
- 6610 Eich Dr
- 6704 Whisper Glen Dr
- 18822 S Palomino Dr
- 7503 Blueblossom Ln
- 1730 Kenicott Ct
- 7605 Violet Ln
- 7602 Honeysuckle Ln
- 7603 Honeysuckle Ln
- 7605 Honeysuckle Ln
- 7821 Nightshade Ln
- 7823 Nightshade Ln
- 7816 Nightshade Ln
- 7827 Nightshade Ln
- 7829 Nightshade Ln

