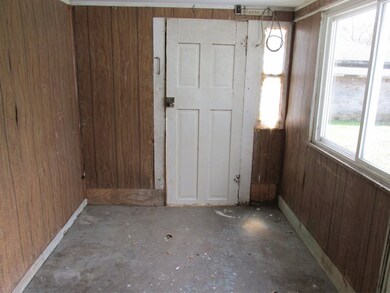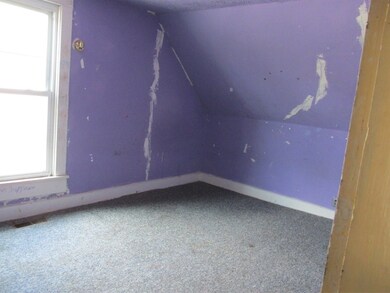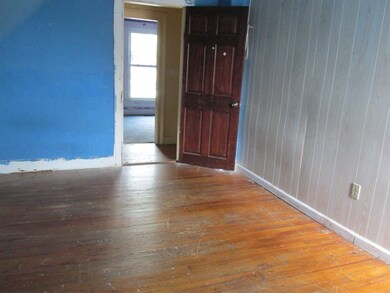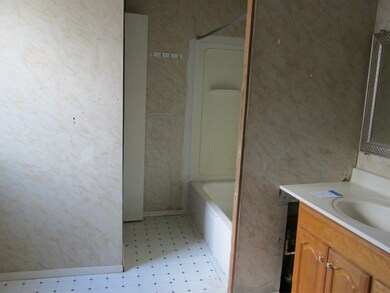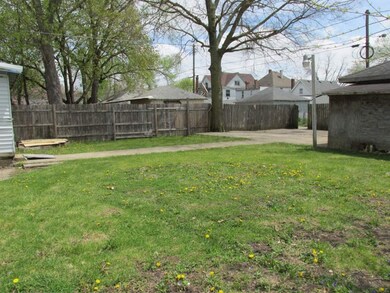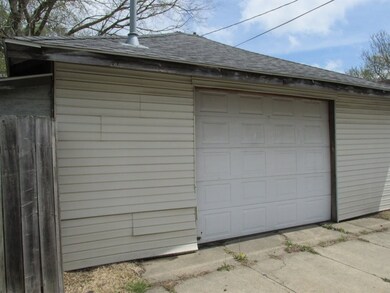1303 Greenbush St Lafayette, IN 47904
Lincoln NeighborhoodHighlights
- Traditional Architecture
- Covered patio or porch
- Forced Air Heating System
- Corner Lot
- 1 Car Detached Garage
- 2-minute walk to Linnwood Park
About This Home
As of September 2023Great space. Great potential. Great price. 3 bedrooms, 1.1 baths, oversized 1 car garage. Large yard. On bus line. HUD case # 151-827050. UI. Submit all bids and check property status at www.HUDHOMESTORE.com For information on procedures, lead base paint, radon gas and mold notices, plus information for electronic bidding, earnest money procedures, AND the NEW Electronic signature process, visit WWW.HUDHOMESTORE.COM or www.sageacq.com SOLD "AS IS" EQUAL HOUSING OPPORTUNITY Sq. ft. and other information from county records.
Home Details
Home Type
- Single Family
Year Built
- Built in 1920
Lot Details
- 6,447 Sq Ft Lot
- Lot Dimensions are 50x129
- Corner Lot
- Level Lot
Parking
- 1 Car Detached Garage
Home Design
- Traditional Architecture
- Vinyl Construction Material
Interior Spaces
- 1.5-Story Property
- Partially Finished Basement
Bedrooms and Bathrooms
- 3 Bedrooms
Schools
- Vinton Elementary School
- Sunnyside/Tecumseh Middle School
- Jefferson High School
Utilities
- Forced Air Heating System
- Heating System Uses Gas
Additional Features
- Covered patio or porch
- Suburban Location
Listing and Financial Details
- Assessor Parcel Number 79-07-21-104-013.000-004
Ownership History
Purchase Details
Home Financials for this Owner
Home Financials are based on the most recent Mortgage that was taken out on this home.Purchase Details
Home Financials for this Owner
Home Financials are based on the most recent Mortgage that was taken out on this home.Purchase Details
Purchase Details
Purchase Details
Home Financials for this Owner
Home Financials are based on the most recent Mortgage that was taken out on this home.Map
Home Values in the Area
Average Home Value in this Area
Purchase History
| Date | Type | Sale Price | Title Company |
|---|---|---|---|
| Warranty Deed | $130,000 | Metropolitan Title | |
| Warranty Deed | -- | None Available | |
| Deed | -- | None Available | |
| Sheriffs Deed | $94,814 | -- | |
| Quit Claim Deed | -- | None Available |
Mortgage History
| Date | Status | Loan Amount | Loan Type |
|---|---|---|---|
| Previous Owner | $591,000 | Construction | |
| Previous Owner | $43,336 | Construction | |
| Previous Owner | $81,961 | FHA | |
| Previous Owner | $20,000 | Unknown |
Property History
| Date | Event | Price | Change | Sq Ft Price |
|---|---|---|---|---|
| 09/15/2023 09/15/23 | Sold | $63,480 | -9.3% | $49 / Sq Ft |
| 08/21/2023 08/21/23 | Pending | -- | -- | -- |
| 08/18/2023 08/18/23 | For Sale | $70,000 | +125.4% | $54 / Sq Ft |
| 06/14/2018 06/14/18 | Sold | $31,050 | +24.2% | $19 / Sq Ft |
| 05/17/2018 05/17/18 | Pending | -- | -- | -- |
| 05/10/2018 05/10/18 | For Sale | $25,000 | -- | $16 / Sq Ft |
Tax History
| Year | Tax Paid | Tax Assessment Tax Assessment Total Assessment is a certain percentage of the fair market value that is determined by local assessors to be the total taxable value of land and additions on the property. | Land | Improvement |
|---|---|---|---|---|
| 2024 | $1,832 | $118,400 | $13,000 | $105,400 |
| 2023 | $1,832 | $91,600 | $13,000 | $78,600 |
| 2022 | $1,667 | $83,300 | $13,000 | $70,300 |
| 2021 | $1,515 | $75,700 | $13,000 | $62,700 |
| 2020 | $1,515 | $75,700 | $13,000 | $62,700 |
| 2019 | $1,485 | $74,200 | $11,000 | $63,200 |
| 2018 | $1,484 | $74,200 | $11,000 | $63,200 |
| 2017 | $1,476 | $73,800 | $11,000 | $62,800 |
| 2016 | $1,424 | $71,200 | $11,000 | $60,200 |
| 2014 | $1,444 | $72,200 | $11,000 | $61,200 |
| 2013 | $1,380 | $69,000 | $11,000 | $58,000 |
Source: Indiana Regional MLS
MLS Number: 201819236
APN: 79-07-21-104-013.000-004
- 1134 N 14th St
- 1701 Pierce St
- 1800 Greenbush St
- 1310 Hart St
- 1608 Hart St
- 1824 Maple St
- 1823 Pierce St
- 1919 Pierce St
- 1006 N 8th St Unit 2
- 1606 Underwood St
- 108 Barbee St
- 1916 Perrine St
- 2104 N 18th St
- 2000 Vinton St
- 926 N 19th St
- 719 N 13th St
- 2210 N 18th St
- 1401 Elizabeth St
- 1941 Echo St
- 620 N 11th St Unit 22

