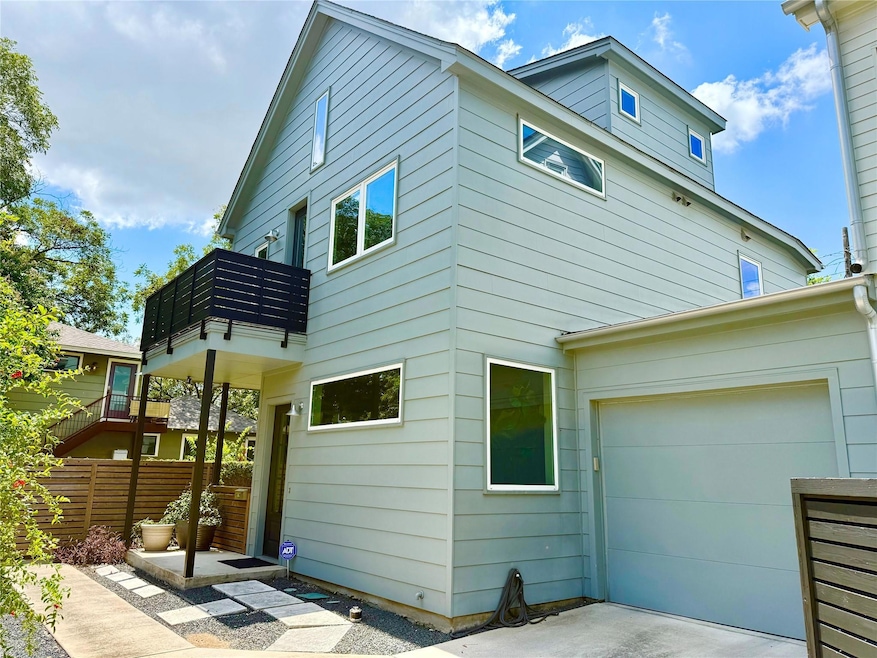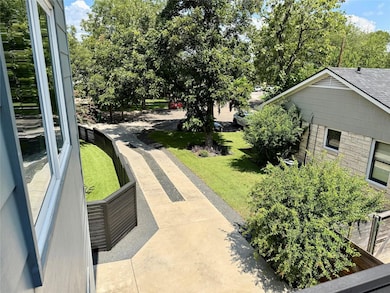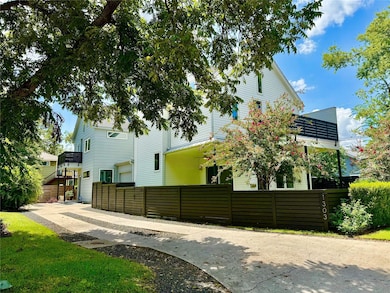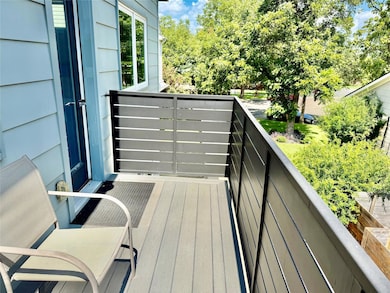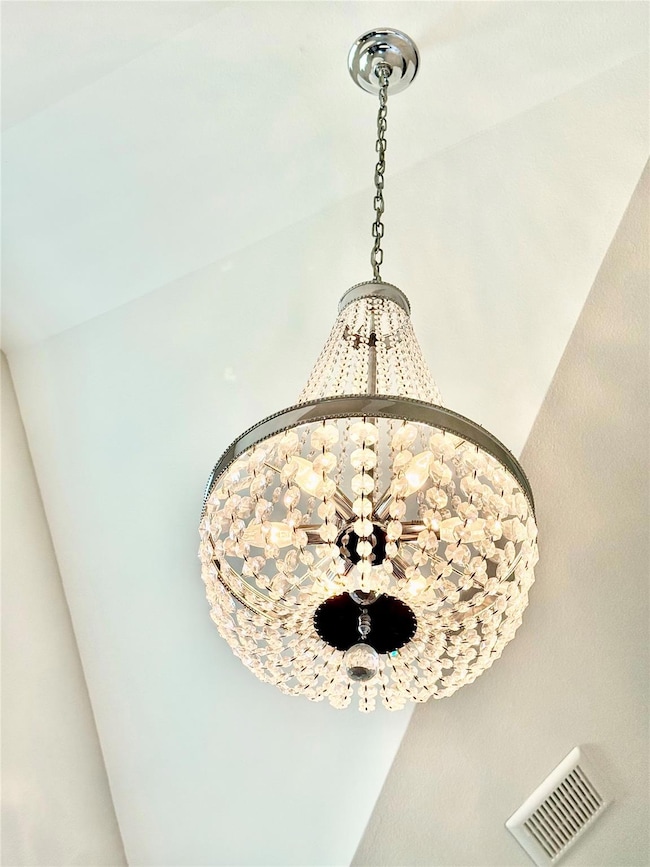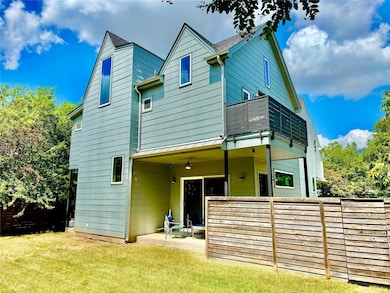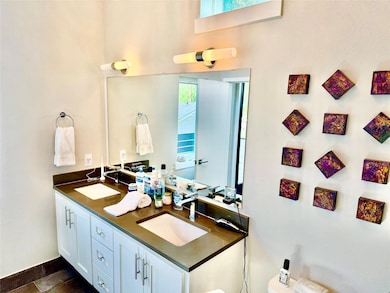1303 Harriet Ct Unit B Austin, TX 78756
Brentwood NeighborhoodEstimated payment $5,106/month
Highlights
- Mature Trees
- Cathedral Ceiling
- Walk-In Pantry
- Bryker Woods Elementary School Rated A
- Covered Patio or Porch
- Balcony
About This Home
Welcome to Rosedale! voted one of Austin's most desirable & walkable neighborhood.THIS HOME IS NOW PRICED THOUSANDS UNDER APPRAISAL FOR QUICK SALE- It has a yard big enough for a pool- and the convenience of being in the center of Our everyday favorite stops & shops ...while being nestled in a canopy of mature trees in your yard and throughout the area. . This gorgeous design is a Chester Wilson design/build! -nestled on a quiet cul-de-sac in the heart of Austin’s hot spots With soaring ceilings, rich hardwood and tile flooring and Thoughtful design fixtures, this bright, open floor plan radiates sophistication and warmth. The bright, open-concept Is one of the most popular Layout design- creating an inviting space for both everyday living and entertaining. At the center of the home, a chef’s kitchen—featuring custom cabinetry, sleek JennAir appliances,& quartz countertops make this kitchen an enjoyable experience. The serene primary suite which offers a vaulted ceiling, private balcony, and a resort style ensuite shower with massive ceiling height ...quite noteworthy! The guest bedroom w full bath complete the second level, while the third-floor offers flex space with a gorgeous shower—ideal for a home office, gym, media room, or guest suite.ALSO- It's the ultimate dog walking place! Come bring your woofie go for a walk around the block and let your beloved pet help decide if this your next home!
Listing Agent
Domain Realty, LLC Brokerage Phone: (512) 872-4211 License #0481515 Listed on: 08/08/2025
Home Details
Home Type
- Single Family
Est. Annual Taxes
- $14,430
Year Built
- Built in 2016
Lot Details
- 4,434 Sq Ft Lot
- Cul-De-Sac
- West Facing Home
- Privacy Fence
- Wood Fence
- Interior Lot
- Level Lot
- Sprinkler System
- Mature Trees
HOA Fees
- $75 Monthly HOA Fees
Parking
- 1 Car Garage
Home Design
- Slab Foundation
- Frame Construction
- Composition Roof
- Metal Roof
- Masonry Siding
Interior Spaces
- 1,787 Sq Ft Home
- 3-Story Property
- Wired For Sound
- Cathedral Ceiling
- Recessed Lighting
- Insulated Windows
Kitchen
- Breakfast Bar
- Walk-In Pantry
- Built-In Convection Oven
- Gas Cooktop
- Microwave
- Dishwasher
- ENERGY STAR Qualified Appliances
- Disposal
Flooring
- Laminate
- Tile
Bedrooms and Bathrooms
- 3 Bedrooms
- Walk-In Closet
Home Security
- Prewired Security
- Fire and Smoke Detector
Outdoor Features
- Balcony
- Covered Patio or Porch
Schools
- Bryker Woods Elementary School
- O Henry Middle School
- Austin High School
Utilities
- Central Heating and Cooling System
- Vented Exhaust Fan
- Tankless Water Heater
Community Details
- Association fees include insurance
- 1303 Harriet Ct Cond Association
- Built by Greater Austin Builders
- Willa Place Subdivision
Listing and Financial Details
- Assessor Parcel Number 02260446030000
- Tax Block B
Map
Home Values in the Area
Average Home Value in this Area
Tax History
| Year | Tax Paid | Tax Assessment Tax Assessment Total Assessment is a certain percentage of the fair market value that is determined by local assessors to be the total taxable value of land and additions on the property. | Land | Improvement |
|---|---|---|---|---|
| 2025 | $13,200 | $688,673 | $187,500 | $501,173 |
| 2023 | $10,881 | $716,734 | $0 | $0 |
| 2022 | $12,868 | $651,576 | $0 | $0 |
| 2021 | $12,893 | $592,342 | $165,000 | $427,342 |
| 2020 | $12,025 | $560,647 | $165,000 | $395,647 |
| 2018 | $12,185 | $550,363 | $165,000 | $385,363 |
Property History
| Date | Event | Price | List to Sale | Price per Sq Ft | Prior Sale |
|---|---|---|---|---|---|
| 11/15/2025 11/15/25 | Price Changed | $724,900 | -3.2% | $406 / Sq Ft | |
| 09/27/2025 09/27/25 | Price Changed | $749,000 | -1.3% | $419 / Sq Ft | |
| 09/10/2025 09/10/25 | Price Changed | $759,000 | -1.3% | $425 / Sq Ft | |
| 08/08/2025 08/08/25 | For Sale | $769,000 | +30.4% | $430 / Sq Ft | |
| 12/05/2017 12/05/17 | Sold | -- | -- | -- | View Prior Sale |
| 11/02/2017 11/02/17 | Pending | -- | -- | -- | |
| 10/19/2017 10/19/17 | Price Changed | $589,900 | -1.7% | $332 / Sq Ft | |
| 09/24/2017 09/24/17 | Price Changed | $599,900 | -1.5% | $338 / Sq Ft | |
| 08/30/2017 08/30/17 | Price Changed | $609,000 | -1.6% | $343 / Sq Ft | |
| 07/23/2017 07/23/17 | Price Changed | $619,000 | -1.6% | $349 / Sq Ft | |
| 07/11/2017 07/11/17 | Price Changed | $629,000 | -0.9% | $354 / Sq Ft | |
| 06/07/2017 06/07/17 | Price Changed | $635,000 | -3.6% | $358 / Sq Ft | |
| 05/26/2017 05/26/17 | For Sale | $659,000 | -- | $371 / Sq Ft |
Purchase History
| Date | Type | Sale Price | Title Company |
|---|---|---|---|
| Vendors Lien | -- | None Available |
Mortgage History
| Date | Status | Loan Amount | Loan Type |
|---|---|---|---|
| Open | $200,000 | New Conventional |
Source: Unlock MLS (Austin Board of REALTORS®)
MLS Number: 6154569
APN: 895375
- 1310 Harriet Ct
- 5301 Grover Ave
- 1204 W 51st St Unit 2
- 1406 North St Unit B
- 5303 Grover Ave Unit 1
- 1112 W North Loop Blvd
- 5006 Grover Ave
- 5400 Sunshine Dr
- 5300 Mccandless St Unit B
- 5412 Aurora Dr
- 1420 Houston St
- 2122 Hancock Dr Unit 105
- 1601 Houston St Unit 2
- 2209 Hancock Dr Unit 15
- 2206 W 49th St
- 5603 Roosevelt Ave
- 5512 Joe Sayers Ave
- 5604 Woodrow Ave Unit 3
- 5604 Woodrow Ave Unit 1
- 5202 Huisache St
- 5206 Grover Ave
- 5111 Woodrow Ave
- 5301 Grover Ave
- 1206 W 51st St
- 1112 W North Loop Blvd
- 5213 Joe Sayers Ave Unit 1
- 5213 Joe Sayers Ave Unit 4
- 1408 W 51st St
- 5001 Woodrow Ave Unit A
- 1507 North St Unit A
- 5402 Woodrow Ave Unit B
- 5300 Mccandless St Unit B
- 1510 W North Loop Blvd Unit 412
- 1510 W North Loop Blvd Unit 822
- 5405 Joe Sayers Ave Unit A
- 5106 N Lamar Blvd
- 906 Capitol Ct Unit B
- 1203 W 49th St Unit A
- 5506 Grover Ave
- 4811 Woodrow Ave
