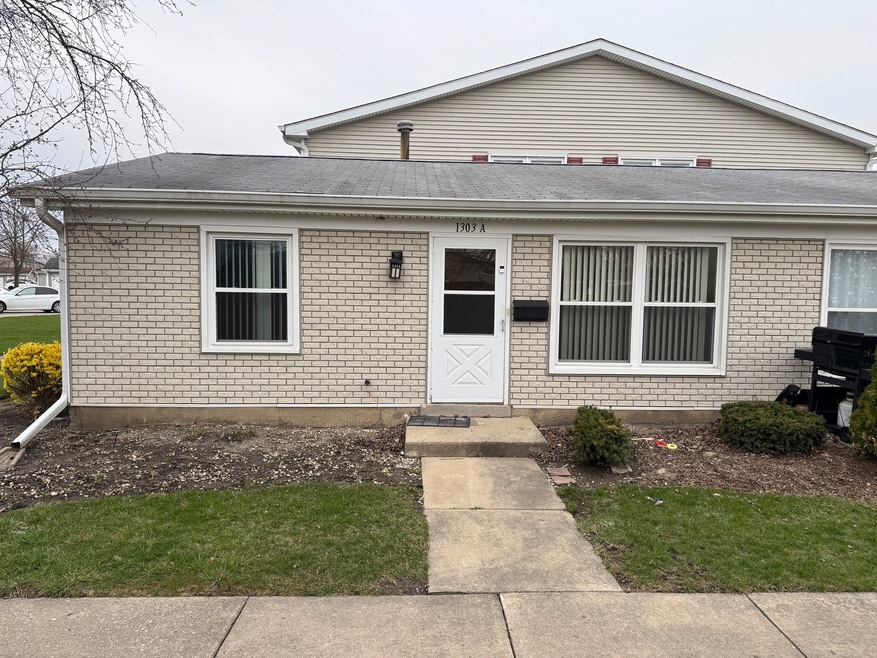
1303 Kingsbury Dr Unit A Hanover Park, IL 60133
Highlights
- Living Room
- Resident Manager or Management On Site
- Forced Air Heating and Cooling System
- Jane Addams Junior High School Rated A
- Laundry Room
- Dining Room
About This Home
As of April 2025Discover an exceptional opportunity at 1303 Kingsbury Dr #A-a charming single-story unit perfect for investors or buyers ready to add their personal touch. This 2-bedroom, 1-bath property is being offered as part of an estate sale and is sold strictly as-is, with no credit extended. While the unit requires some TLC to truly shine, you'll appreciate that key systems such as the furnace, AC, and water heater have been updated with newer models, providing peace of mind and saving on immediate upgrade costs. The vacant status of this property allows you to move quickly with renovations or simply hold it as an investment opportunity in a promising location. If you're looking for a project with great potential to increase value, this listing is designed with you in mind. Make 1303 Kingsbury Dr #A your next smart investment and transform it into a standout residence that reflects your vision and expertise.
Last Agent to Sell the Property
Coldwell Banker Realty License #475185254 Listed on: 04/10/2025

Property Details
Home Type
- Condominium
Est. Annual Taxes
- $3,720
Year Built
- Built in 1975
HOA Fees
- $240 Monthly HOA Fees
Parking
- 1 Car Garage
- Driveway
- Parking Included in Price
Home Design
- Brick Exterior Construction
- Asphalt Roof
Interior Spaces
- 950 Sq Ft Home
- 1-Story Property
- Family Room
- Living Room
- Dining Room
- Laundry Room
Bedrooms and Bathrooms
- 2 Bedrooms
- 2 Potential Bedrooms
- 1 Full Bathroom
Schools
- Anne Fox Elementary School
- Jane Addams Junior High School
Utilities
- Forced Air Heating and Cooling System
- Heating System Uses Natural Gas
Community Details
Overview
- Association fees include insurance, exterior maintenance, lawn care, scavenger, snow removal
- 4 Units
- Valerie Hodge Association
- Property managed by American Community Management
Pet Policy
- Dogs and Cats Allowed
Security
- Resident Manager or Management On Site
Ownership History
Purchase Details
Home Financials for this Owner
Home Financials are based on the most recent Mortgage that was taken out on this home.Purchase Details
Similar Homes in the area
Home Values in the Area
Average Home Value in this Area
Purchase History
| Date | Type | Sale Price | Title Company |
|---|---|---|---|
| Executors Deed | $177,500 | Chicago Title | |
| Quit Claim Deed | -- | None Listed On Document |
Property History
| Date | Event | Price | Change | Sq Ft Price |
|---|---|---|---|---|
| 07/21/2025 07/21/25 | Pending | -- | -- | -- |
| 07/10/2025 07/10/25 | For Sale | $228,500 | +28.7% | $241 / Sq Ft |
| 04/30/2025 04/30/25 | Sold | $177,500 | +22.4% | $187 / Sq Ft |
| 04/13/2025 04/13/25 | Pending | -- | -- | -- |
| 04/10/2025 04/10/25 | For Sale | $145,000 | 0.0% | $153 / Sq Ft |
| 12/30/2020 12/30/20 | Rented | $1,250 | 0.0% | -- |
| 12/24/2020 12/24/20 | Under Contract | -- | -- | -- |
| 09/09/2020 09/09/20 | Price Changed | $1,250 | -3.8% | $2 / Sq Ft |
| 07/01/2020 07/01/20 | For Rent | $1,300 | -- | -- |
Tax History Compared to Growth
Tax History
| Year | Tax Paid | Tax Assessment Tax Assessment Total Assessment is a certain percentage of the fair market value that is determined by local assessors to be the total taxable value of land and additions on the property. | Land | Improvement |
|---|---|---|---|---|
| 2024 | $3,720 | $11,785 | $1,791 | $9,994 |
| 2023 | $3,598 | $11,785 | $1,791 | $9,994 |
| 2022 | $3,598 | $11,785 | $1,791 | $9,994 |
| 2021 | $3,174 | $8,977 | $1,171 | $7,806 |
| 2020 | $3,136 | $8,977 | $1,171 | $7,806 |
| 2019 | $3,757 | $10,053 | $1,171 | $8,882 |
| 2018 | $2,816 | $6,058 | $964 | $5,094 |
| 2017 | $2,780 | $6,058 | $964 | $5,094 |
| 2016 | $2,627 | $6,058 | $964 | $5,094 |
| 2015 | $2,268 | $4,372 | $895 | $3,477 |
| 2014 | $2,214 | $4,372 | $895 | $3,477 |
| 2013 | $2,236 | $4,372 | $895 | $3,477 |
Agents Affiliated with this Home
-
Alina Zavadiuk
A
Seller's Agent in 2025
Alina Zavadiuk
Your Realty LLC
(224) 422-8644
-
Gina Lepore

Seller's Agent in 2025
Gina Lepore
Coldwell Banker Realty
(847) 293-7576
1 in this area
69 Total Sales
-
Paolo Ancona

Seller Co-Listing Agent in 2025
Paolo Ancona
Coldwell Banker Realty
(630) 278-9959
2 in this area
116 Total Sales
-
Lora Zlotnik
L
Buyer's Agent in 2025
Lora Zlotnik
American Real Estate Services
(847) 834-0100
1 in this area
102 Total Sales
-
Lynn Stone

Seller's Agent in 2020
Lynn Stone
Remax Suburban
(847) 230-7327
5 in this area
42 Total Sales
-
Barbara Boisacy

Buyer's Agent in 2020
Barbara Boisacy
Executive Realty Group LLC
(630) 561-4614
16 Total Sales
Map
Source: Midwest Real Estate Data (MRED)
MLS Number: 12335396
APN: 07-30-302-002-1061
- 1340 Kingsbury Dr Unit 2
- 1351 Kingsbury Dr Unit 5
- 1318 Kingsbury Dr Unit 1
- 7559 Kingsbury Dr
- 1355 Kingsbury Dr Unit 1
- 7578 Brookside Dr
- 7936 Ramsgate Cir N
- 7523 Bristol Ln Unit A
- 8064 Carlisle Dr Unit 8
- 7400 Nantucket Cove
- 8027 Northway Dr
- 7202 Edgebrook Ln
- 8246 N Applewood Ct
- 7260 Rosewood St
- 763 Verandah Dr
- 630 S Walnut Ln
- 7728 Bolton Way
- 2225 W Weathersfield Way
- 1015 Hastings Ln
- 1700 Laurel Ave
