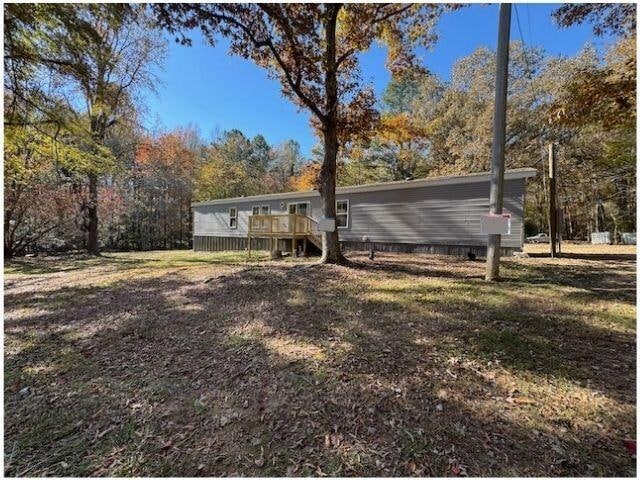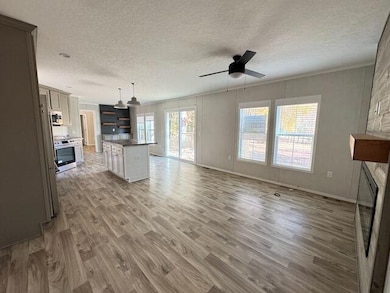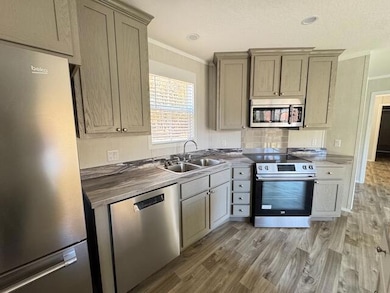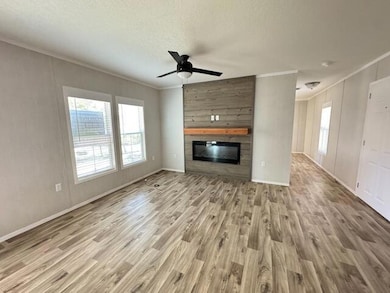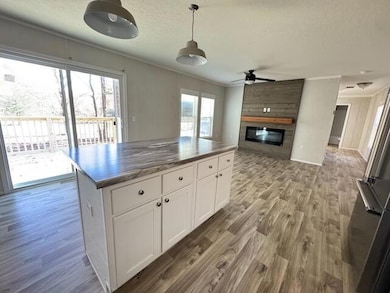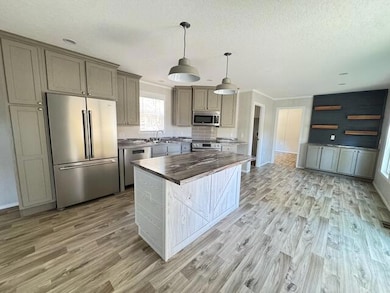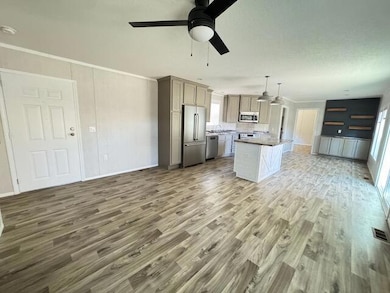1303 Mitchell Cir Summerville, GA 30747
Estimated payment $909/month
Total Views
1,416
3
Beds
2
Baths
1,216
Sq Ft
$140
Price per Sq Ft
Highlights
- Open Floorplan
- Contemporary Architecture
- Double Shower
- Deck
- Wooded Lot
- No HOA
About This Home
Fabulous, immaculate open floor plan, split bedroom design home on 1 acre. Large open living room with built in fireplace with mantel, dining area with built in bookcases and shelving, open kitchen with large center island, stainless appliances:stove, microwave, refrigerator and dishwasher. Large master with ensuite bathroom with dual vanities, dual walk in shower and walk in closet. 2 additional guest bedroom with guest bathroom. Home eligible for 100% financing with USDA or VA loan, 96.5% financing with an FHA loan, also possible seller financing.
Home Details
Home Type
- Single Family
Est. Annual Taxes
- $150
Year Built
- Built in 2024
Lot Details
- 1 Acre Lot
- Lot Dimensions are 210 x 210 x 210 x 210
- Property fronts an easement
- Cul-De-Sac
- Rural Setting
- Level Lot
- Corners Of The Lot Have Been Marked
- Wooded Lot
- Back Yard
Home Design
- Contemporary Architecture
- Pillar, Post or Pier Foundation
- Permanent Foundation
- Shingle Roof
- Vinyl Siding
Interior Spaces
- 1,216 Sq Ft Home
- 1-Story Property
- Open Floorplan
- Built-In Features
- Bookcases
- Ceiling Fan
- Electric Fireplace
- Vinyl Clad Windows
- Blinds
- Vinyl Flooring
Kitchen
- Eat-In Kitchen
- Breakfast Bar
- Free-Standing Electric Range
- Microwave
- Dishwasher
- Stainless Steel Appliances
- Kitchen Island
- Laminate Countertops
Bedrooms and Bathrooms
- 3 Bedrooms
- Split Bedroom Floorplan
- En-Suite Bathroom
- Walk-In Closet
- 2 Full Bathrooms
- Double Vanity
- Bathtub with Shower
- Double Shower
- Separate Shower
Laundry
- Laundry Room
- Laundry on main level
- Washer and Electric Dryer Hookup
Parking
- Parking Accessed On Kitchen Level
- Driveway
- Off-Street Parking
Outdoor Features
- Deck
- Shed
Schools
- Leroy Massey Elementary School
- Summerville Middle School
- Chattooga High School
Utilities
- Central Heating and Cooling System
- Private Water Source
- Septic Tank
Community Details
- No Home Owners Association
- Mitchell Subdivision
Listing and Financial Details
- Assessor Parcel Number 00066-00000-022-00a
Map
Create a Home Valuation Report for This Property
The Home Valuation Report is an in-depth analysis detailing your home's value as well as a comparison with similar homes in the area
Home Values in the Area
Average Home Value in this Area
Property History
| Date | Event | Price | List to Sale | Price per Sq Ft |
|---|---|---|---|---|
| 11/07/2025 11/07/25 | For Sale | $169,900 | -- | $140 / Sq Ft |
Source: Greater Chattanooga REALTORS®
Source: Greater Chattanooga REALTORS®
MLS Number: 1523598
Nearby Homes
- 0 Pine Ridge Ct Unit 10605447
- 0 Pine Ridge Ct Unit 7649779
- 1 Magnolia Ct
- 0 Lake View Cir Unit 10426229
- 00 Fruit Farm Rd
- 1129 Farmersville Rd
- 6997 Hwy 27
- 585 Greeson St
- 733 Unity Church Rd
- 344 Greeson St
- 171 Moore St
- 191 Hill St
- 93 Cherry St
- 220 Red Horse Rd
- 12480 Highway 27
- 131 Greenhill Memorial Garden Rd
- 12425 U S 27
- 1070 Mountain View Rd
- 300 Nixon St
- 8 Kay Dr
- 60 Milton Cir
- 1654 Old Hwy 27
- 112 Villas Ln NE
- 640 Warren Rd NE
- 51 Lake Terrace Dr
- 122 Malone Dr NW Unit FL1-ID1345543P
- 122 Malone Dr NW
- 105 Asbury Dr
- 17 Granite Way NE
- 458 Woods Rd NW
- 1349 Redmond Cir NW
- 99 Windwood Way NW
- 26 Enloe St
- 100 Woodrow Wilson Way NW
- 34 Lyons Dr NW Unit A
- 600 Redmond Rd NW
- 24 Riverpoint Place
- 6 Westlyn Dr SW
- 109 Larkspur Ln SW
