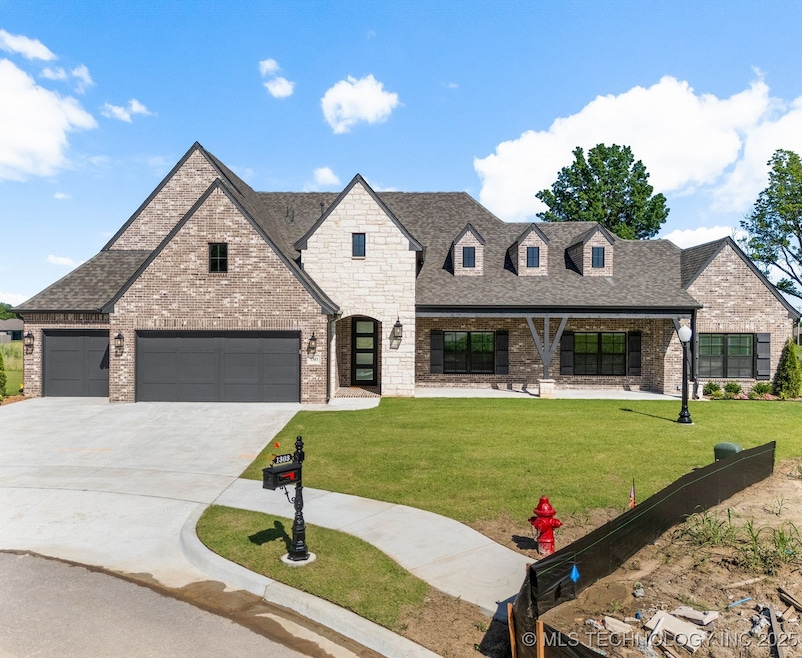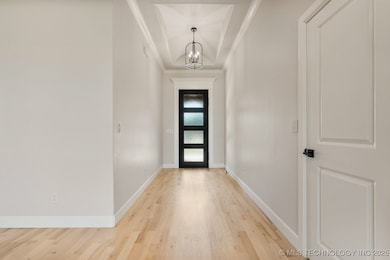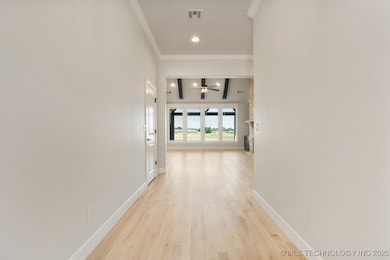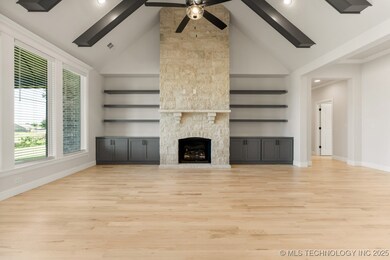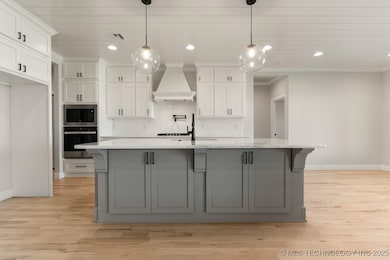
1303 Oakhurst Cir Claremore, OK 74017
Estimated payment $3,581/month
Highlights
- Contemporary Architecture
- Vaulted Ceiling
- Granite Countertops
- Roosa Elementary School Rated A-
- Wood Flooring
- Covered patio or porch
About This Home
3000 Plan || Award-winning ORIGINAL style exterior || TRANSITIONAL interior finishes. EXECUTIVE QUALITY. READY NOW! With over 2,500+ on-time closings and counting, our turnkey experience guarantees exceptional quality at an unbeatable value. Our commitment to quality includes completing 1,200+ checklist items during construction, 100+ hours of detailed punch out prior to closing, and experienced warranty service after closing.
Home Details
Home Type
- Single Family
Year Built
- Built in 2024 | Under Construction
Lot Details
- 0.31 Acre Lot
- Cul-De-Sac
- Northwest Facing Home
- Landscaped
HOA Fees
- $25 Monthly HOA Fees
Parking
- 3 Car Attached Garage
Home Design
- Contemporary Architecture
- Brick Exterior Construction
- Slab Foundation
- Wood Frame Construction
- Fiberglass Roof
- Asphalt
- Stone
Interior Spaces
- 3,090 Sq Ft Home
- 1-Story Property
- Vaulted Ceiling
- Ceiling Fan
- Gas Log Fireplace
- Vinyl Clad Windows
- Insulated Windows
- Fire and Smoke Detector
- Washer and Gas Dryer Hookup
Kitchen
- Built-In Oven
- Cooktop
- Microwave
- Dishwasher
- Granite Countertops
- Disposal
Flooring
- Wood
- Carpet
- Tile
Bedrooms and Bathrooms
- 4 Bedrooms
Eco-Friendly Details
- Energy-Efficient Appliances
- Energy-Efficient Windows
- Energy-Efficient HVAC
- Energy-Efficient Insulation
Outdoor Features
- Covered patio or porch
- Rain Gutters
Schools
- Westside Elementary School
- Claremore Middle School
- Claremore High School
Utilities
- Zoned Heating and Cooling
- Heating System Uses Gas
- Gas Water Heater
- Phone Available
- Cable TV Available
Community Details
- Estates At Forest Park V Subdivision
Listing and Financial Details
- Home warranty included in the sale of the property
Map
Home Values in the Area
Average Home Value in this Area
Property History
| Date | Event | Price | Change | Sq Ft Price |
|---|---|---|---|---|
| 02/26/2025 02/26/25 | Price Changed | $539,900 | +3.8% | $175 / Sq Ft |
| 01/03/2025 01/03/25 | For Sale | $519,900 | -- | $168 / Sq Ft |
Similar Homes in Claremore, OK
Source: MLS Technology
MLS Number: 2501212
- 1605 Pinecrest Dr
- 1603 Pinecrest Dr
- 1505 Cedarwood Dr
- 1504 Cedarwood Dr
- 1508 Cedarwood Dr
- 1506 Cedarwood Dr
- 2709 Stonecreek Dr
- 1507 Cedarwood Dr
- 1212 Sunstone St
- 1509 Pinecrest Dr
- 2787 Forest View Dr
- 1115 W 23rd St
- 2501 Forest Ridge Pkwy
- 2701 Forest Ridge Pkwy
- 1012 W 21st St
- 1112 W 20th St
- 2801 Lariat Ln
- 1903 N Chambers Terrace
- 1009 W 18th St
- 1449 W Evergreen Ln
