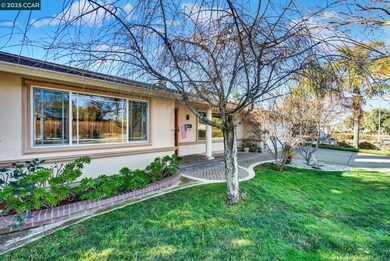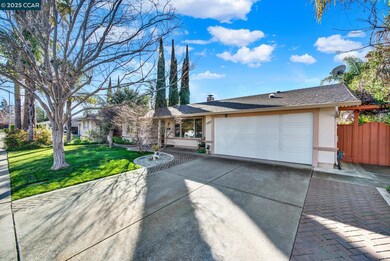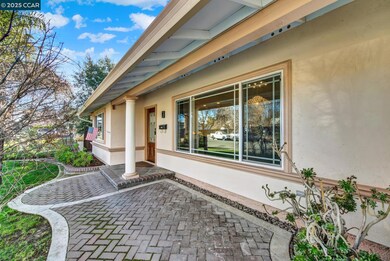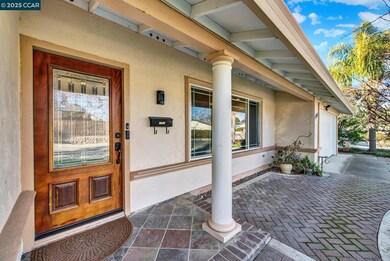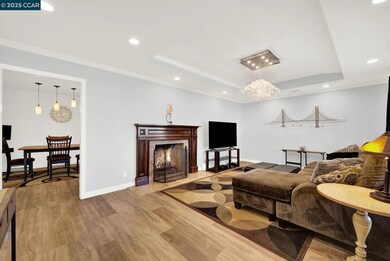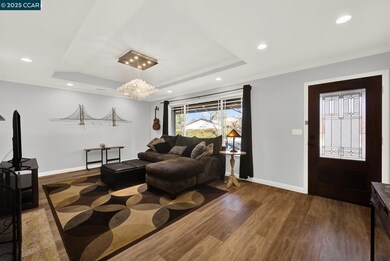
1303 Paris Way Livermore, CA 94550
Sunset East NeighborhoodHighlights
- Updated Kitchen
- Contemporary Architecture
- Stone Countertops
- Granada High School Rated A
- Bonus Room
- 4-minute walk to Karl Wente Park
About This Home
As of February 2025Welcome to your BEAUTIFULLY UPDATED SUNSET EAST HOME with it's LARGE LOT & GORGEOUS YARDS! You will love the location in this friendly DESIRABLE NEIGHBORHOOD - with NO REAR NEIGHBORS. Walk to school, park & shopping. Near downtown, wineries, eateries & outdoor activities. Take pride in the many quality amenities this home offers - from the recessed lighting, window coverings, 6 panel doors, luxury vinyl plank flooring throughout, the updated kitchen - with stone counters & backsplash, Kitchenaid appliances, & bay window overlooking backyard living space -- to the rooms with crown molding, tray ceilings & more! Escape to your AWESOME SERENE OUTDOOR LIVING AREA to relax in your spa under the covered patio. Take in your koi pond with bridge & waterfall, grapevines, many producing fruit trees, & nature life. Utilize the BONUS ROOM - WITH SEPERATE ENTRANCE - for your studio, office, or guest room. The INTERIOR LAUNDRY ROOM - with washer & dryer included - makes laundering chores EZ. Work on your projects in either the skylight lit FINISHED GARAGE, or out back in your 160 SQ FT WORKSHOP shed. CLEAN & MOVE-IN READY - just bring your personal touches! Home, Pest and Roof Inspections completed. Ask about LISTING BROKER FINANCING INCENTIVE.
Last Agent to Sell the Property
Home Real Estate License #00941159 Listed on: 01/23/2025
Home Details
Home Type
- Single Family
Est. Annual Taxes
- $11,107
Year Built
- Built in 1971
Lot Details
- 7,100 Sq Ft Lot
- Perimeter Fence
- Landscaped
- Rectangular Lot
- Front and Back Yard Sprinklers
- Back Yard Fenced and Front Yard
Parking
- 2 Car Attached Garage
- Front Facing Garage
- Garage Door Opener
Home Design
- Contemporary Architecture
- Slab Foundation
- Stucco
Interior Spaces
- 1-Story Property
- Brick Fireplace
- Bay Window
- Window Screens
- Living Room with Fireplace
- Dining Area
- Bonus Room
- Vinyl Flooring
- Property Views
Kitchen
- Updated Kitchen
- Eat-In Kitchen
- Gas Range
- Dishwasher
- Stone Countertops
- Disposal
Bedrooms and Bathrooms
- 3 Bedrooms
- 2 Full Bathrooms
Laundry
- Laundry in unit
- Dryer
- Washer
Home Security
- Carbon Monoxide Detectors
- Fire and Smoke Detector
Outdoor Features
- Shed
Utilities
- Forced Air Heating and Cooling System
- Gas Water Heater
Community Details
- No Home Owners Association
- Contra Costa Association
- Sunset East Subdivision
Listing and Financial Details
- Assessor Parcel Number 9714315
Ownership History
Purchase Details
Home Financials for this Owner
Home Financials are based on the most recent Mortgage that was taken out on this home.Purchase Details
Home Financials for this Owner
Home Financials are based on the most recent Mortgage that was taken out on this home.Purchase Details
Purchase Details
Home Financials for this Owner
Home Financials are based on the most recent Mortgage that was taken out on this home.Purchase Details
Similar Homes in Livermore, CA
Home Values in the Area
Average Home Value in this Area
Purchase History
| Date | Type | Sale Price | Title Company |
|---|---|---|---|
| Grant Deed | $1,265,000 | Chicago Title | |
| Grant Deed | $825,000 | Old Republic Title Company | |
| Interfamily Deed Transfer | -- | None Available | |
| Grant Deed | $605,000 | -- | |
| Interfamily Deed Transfer | -- | Golden California Title |
Mortgage History
| Date | Status | Loan Amount | Loan Type |
|---|---|---|---|
| Open | $979,200 | New Conventional | |
| Previous Owner | $660,000 | New Conventional | |
| Previous Owner | $490,000 | New Conventional | |
| Previous Owner | $484,000 | Purchase Money Mortgage | |
| Previous Owner | $100,000 | Credit Line Revolving | |
| Previous Owner | $156,000 | Unknown |
Property History
| Date | Event | Price | Change | Sq Ft Price |
|---|---|---|---|---|
| 02/27/2025 02/27/25 | Sold | $1,265,000 | +17.1% | $1,021 / Sq Ft |
| 01/31/2025 01/31/25 | Pending | -- | -- | -- |
| 01/23/2025 01/23/25 | For Sale | $1,079,900 | +30.9% | $872 / Sq Ft |
| 05/29/2020 05/29/20 | Sold | $825,000 | +4.4% | $666 / Sq Ft |
| 04/29/2020 04/29/20 | Pending | -- | -- | -- |
| 04/28/2020 04/28/20 | For Sale | $790,000 | -- | $638 / Sq Ft |
Tax History Compared to Growth
Tax History
| Year | Tax Paid | Tax Assessment Tax Assessment Total Assessment is a certain percentage of the fair market value that is determined by local assessors to be the total taxable value of land and additions on the property. | Land | Improvement |
|---|---|---|---|---|
| 2025 | $11,107 | $895,244 | $273,407 | $628,837 |
| 2024 | $11,107 | $877,556 | $268,047 | $616,509 |
| 2023 | $10,949 | $867,214 | $262,792 | $604,422 |
| 2022 | $10,799 | $843,212 | $257,640 | $592,572 |
| 2021 | $9,844 | $826,547 | $252,590 | $580,957 |
| 2020 | $9,579 | $755,934 | $226,780 | $529,154 |
| 2019 | $9,543 | $741,118 | $222,335 | $518,783 |
| 2018 | $9,345 | $726,592 | $217,977 | $508,615 |
| 2017 | $8,252 | $639,000 | $191,700 | $447,300 |
| 2016 | $8,050 | $635,000 | $190,500 | $444,500 |
| 2015 | $7,053 | $580,000 | $174,000 | $406,000 |
| 2014 | $6,207 | $503,000 | $150,900 | $352,100 |
Agents Affiliated with this Home
-
Bruce Johnson

Seller's Agent in 2025
Bruce Johnson
Home Real Estate
(925) 691-9909
1 in this area
19 Total Sales
-
Kim Deol

Buyer's Agent in 2025
Kim Deol
Intero Real Estate Services
(510) 760-0970
1 in this area
208 Total Sales
-
Kelly A. Cao
K
Seller's Agent in 2020
Kelly A. Cao
Kc Realty & Mortgage
(408) 978-2222
13 Total Sales
Map
Source: Contra Costa Association of REALTORS®
MLS Number: 41083512
APN: 097-0143-015-00
- 1734 Catalina Ct
- 1348 Carlton Place
- 967 Miranda Way
- 1027 Redondo Way
- 1015 Redondo Way
- 1350 Wagoner Dr
- 2157 Farmington Place
- 1145 Wagoner Dr
- 863 Los Alamos Ave
- 711 Catalina Dr
- 1128 Verona Ave
- 2323 Grosvenor Heights Ct Unit C
- 1043 Vienna St
- 831 Wagoner Dr
- 1237 Norwood Place
- 1778 El Padro Dr
- 1004 Vienna St
- 765 Moraga Dr
- 578 Regulus Rd
- 2461 Ancona Cir

