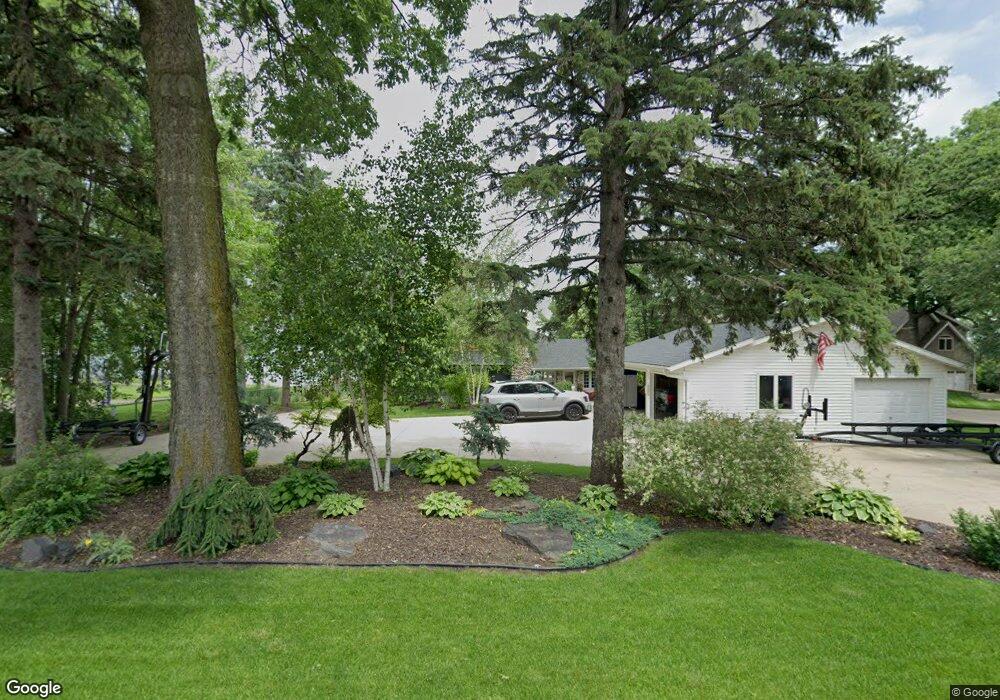1303 Pulaski Rd Buffalo, MN 55313
Estimated Value: $1,200,000 - $1,336,000
5
Beds
4
Baths
3,385
Sq Ft
$379/Sq Ft
Est. Value
About This Home
This home is located at 1303 Pulaski Rd, Buffalo, MN 55313 and is currently estimated at $1,282,509, approximately $378 per square foot. 1303 Pulaski Rd is a home located in Wright County with nearby schools including Tatanka Elementary School, Buffalo Community Middle School, and Buffalo Senior High School.
Ownership History
Date
Name
Owned For
Owner Type
Purchase Details
Closed on
Aug 25, 2022
Sold by
Webb Jason
Bought by
Mantz Johnathan and Mantz Heidi
Current Estimated Value
Home Financials for this Owner
Home Financials are based on the most recent Mortgage that was taken out on this home.
Original Mortgage
$503,500
Outstanding Balance
$482,020
Interest Rate
5.51%
Mortgage Type
New Conventional
Estimated Equity
$800,489
Purchase Details
Closed on
Dec 3, 2018
Sold by
Perkins Tammy M and Perkins Justin
Bought by
Webb Jason
Home Financials for this Owner
Home Financials are based on the most recent Mortgage that was taken out on this home.
Original Mortgage
$676,917
Interest Rate
4.8%
Mortgage Type
VA
Purchase Details
Closed on
Mar 23, 2018
Sold by
Feldman William E
Bought by
Perkins Tammy M and Perkins Justin
Home Financials for this Owner
Home Financials are based on the most recent Mortgage that was taken out on this home.
Original Mortgage
$275,000
Interest Rate
4.43%
Mortgage Type
New Conventional
Purchase Details
Closed on
Apr 4, 2016
Sold by
Feldman Mary J
Bought by
Feldman William E and Feldman Trust
Purchase Details
Closed on
Jan 14, 2011
Sold by
Feldman Mary J
Bought by
Perkins Tammy M
Home Financials for this Owner
Home Financials are based on the most recent Mortgage that was taken out on this home.
Original Mortgage
$285,000
Interest Rate
5%
Mortgage Type
Land Contract Argmt. Of Sale
Purchase Details
Closed on
May 12, 1999
Sold by
Olson Janis and Olson Eldon
Bought by
Vogel Albert L
Create a Home Valuation Report for This Property
The Home Valuation Report is an in-depth analysis detailing your home's value as well as a comparison with similar homes in the area
Home Values in the Area
Average Home Value in this Area
Purchase History
| Date | Buyer | Sale Price | Title Company |
|---|---|---|---|
| Mantz Johnathan | $1,150,000 | -- | |
| Webb Jason | $736,000 | Central Land Title Guarantee | |
| Perkins Tammy M | $325,000 | Partners Ttl Resware Bell Ba | |
| Feldman William E | -- | -- | |
| Perkins Tammy M | $325,000 | -- | |
| Vogel Albert L | $265,000 | -- |
Source: Public Records
Mortgage History
| Date | Status | Borrower | Loan Amount |
|---|---|---|---|
| Open | Mantz Johnathan | $503,500 | |
| Previous Owner | Webb Jason | $676,917 | |
| Previous Owner | Perkins Tammy M | $275,000 | |
| Previous Owner | Perkins Tammy M | $285,000 |
Source: Public Records
Tax History Compared to Growth
Tax History
| Year | Tax Paid | Tax Assessment Tax Assessment Total Assessment is a certain percentage of the fair market value that is determined by local assessors to be the total taxable value of land and additions on the property. | Land | Improvement |
|---|---|---|---|---|
| 2025 | $18,840 | $1,235,700 | $696,400 | $539,300 |
| 2024 | $17,036 | $1,237,200 | $705,800 | $531,400 |
| 2023 | $16,100 | $1,176,700 | $639,700 | $537,000 |
| 2022 | $13,572 | $1,037,800 | $611,300 | $426,500 |
| 2021 | $13,036 | $808,800 | $456,300 | $352,500 |
| 2020 | $11,382 | $764,900 | $450,000 | $314,900 |
| 2019 | $9,466 | $657,100 | $0 | $0 |
| 2018 | $9,088 | $589,100 | $0 | $0 |
| 2017 | $8,120 | $565,100 | $0 | $0 |
| 2016 | $8,064 | $0 | $0 | $0 |
| 2015 | $7,460 | $0 | $0 | $0 |
| 2014 | -- | $0 | $0 | $0 |
Source: Public Records
Map
Nearby Homes
- 1023 Ivy Ridge Terrace
- 305 Arcadian Place Unit 1
- 1219 Lakeview Pkwy
- 2602 Arbor Dr
- 605 Highway 55 E
- 1601 11th St NE
- xxx 2nd Ave NE
- 1614 Helen St
- 1206 Kensington Way
- 1001 Misty Meadow Blvd
- 305 1st Ave NE
- 1004 Misty Meadow Blvd
- 903 Misty Meadow Blvd
- 1608 10th St NE
- 804 Kensington Way
- XXX Capital Dr
- 406 3rd Ave NW
- 1201 Hemlock Cir
- 1430 Pulaski Rd
- 107 2nd Ave NE
- 1305 Pulaski Rd
- 1307 Pulaski Rd
- 1309 Pulaski Rd
- 1304 Pulaski Rd
- 1311 Pulaski Rd
- 1302 Pulaski Rd
- 1300 1/2 Pulaski Rd
- 1318 Griffing Way
- 1313 Pulaski Rd
- 1306 Griffing Way
- 1308 Griffing Way
- 1310 Griffing Way
- 1312 Griffing Way
- 1316 Griffing Way
- 1315 Pulaski Rd
- 1314 Griffing Way
- 1319 Griffing Way
- 1303 Griffing Way
- 1301 Griffing Way
- 1300 Hawthorn Ave
