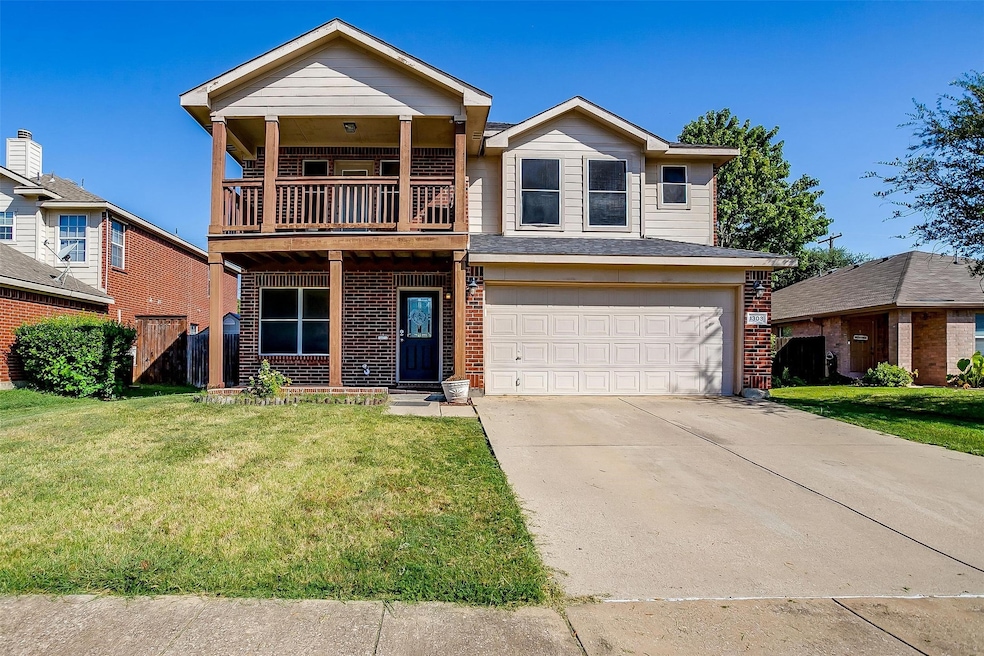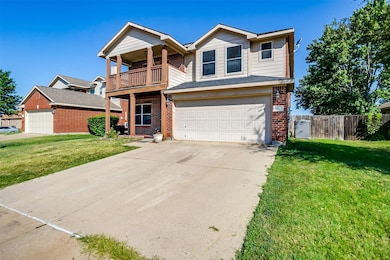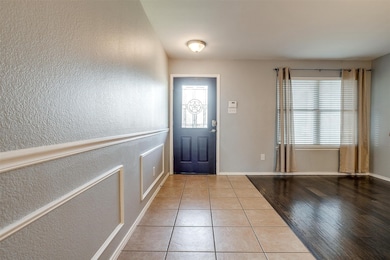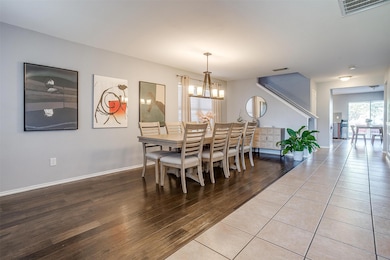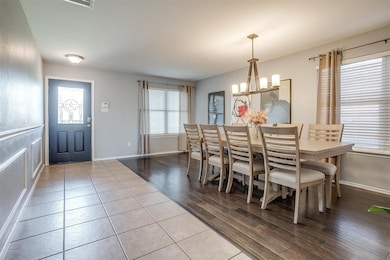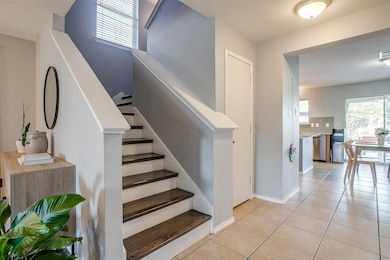1303 Red Deer Way Arlington, TX 76002
South East Arlington NeighborhoodEstimated payment $3,014/month
Highlights
- In Ground Pool
- Traditional Architecture
- Granite Countertops
- Mansfield Timberview High School Rated A-
- Wood Flooring
- Covered Patio or Porch
About This Home
Comfortable Living Indoors and Out – 4.37% FHA Assumable Loan Available (With Qualification)
This well-maintained home offers a welcoming blend of indoor comfort and outdoor relaxation. The backyard features a private pool, ideal for a refreshing swim or quiet afternoons by the water. A covered patio provides shade and a comfortable space for enjoying warm summer days or casual outdoor gatherings. Inside, you’ll find modern, upgraded appliances, including a new AC and heating system installed in 2023 for year-round comfort. A new pool pump, also installed in 2023, offers reliable and efficient maintenance. With thoughtful updates and a layout that supports both relaxation and everyday living, this home is a great fit for anyone seeking a comfortable, low-maintenance lifestyle. Take advantage of the 4.37% FHA assumable loan (with qualification)—a valuable opportunity in today’s market. The seller is offering a $5,000 credit toward the buyer’s closing costs.
Listing Agent
C21 Preferred Properties Brokerage Phone: 817-656-1000 License #0721608 Listed on: 09/12/2025
Home Details
Home Type
- Single Family
Est. Annual Taxes
- $9,791
Year Built
- Built in 2004
Lot Details
- 7,187 Sq Ft Lot
- Wood Fence
- Back Yard
Parking
- 2 Car Attached Garage
- Front Facing Garage
Home Design
- Traditional Architecture
- Brick Exterior Construction
- Slab Foundation
- Composition Roof
- Wood Siding
Interior Spaces
- 2,862 Sq Ft Home
- 2-Story Property
- Ceiling Fan
- Wood Burning Fireplace
- Living Room with Fireplace
- Fire and Smoke Detector
- Dryer
Kitchen
- Electric Oven
- Electric Range
- Microwave
- Dishwasher
- Kitchen Island
- Granite Countertops
- Disposal
Flooring
- Wood
- Ceramic Tile
Bedrooms and Bathrooms
- 4 Bedrooms
- Walk-In Closet
Pool
- In Ground Pool
- Gunite Pool
- Outdoor Pool
Outdoor Features
- Balcony
- Covered Patio or Porch
Schools
- Jones Elementary School
- Mansfield High School
Utilities
- Central Heating and Cooling System
- Electric Water Heater
- High Speed Internet
- Cable TV Available
Community Details
- Deer Creek Arlington Subdivision
Listing and Financial Details
- Legal Lot and Block 13 / 2
- Assessor Parcel Number 40341348
Map
Home Values in the Area
Average Home Value in this Area
Tax History
| Year | Tax Paid | Tax Assessment Tax Assessment Total Assessment is a certain percentage of the fair market value that is determined by local assessors to be the total taxable value of land and additions on the property. | Land | Improvement |
|---|---|---|---|---|
| 2025 | $8,245 | $461,789 | $60,000 | $401,789 |
| 2024 | $8,245 | $461,789 | $60,000 | $401,789 |
| 2023 | $7,951 | $437,074 | $60,000 | $377,074 |
| 2022 | $9,041 | $359,783 | $50,000 | $309,783 |
| 2021 | $8,388 | $315,638 | $50,000 | $265,638 |
| 2020 | $7,604 | $284,521 | $50,000 | $234,521 |
| 2019 | $8,394 | $303,126 | $50,000 | $253,126 |
| 2018 | $7,342 | $265,110 | $50,000 | $215,110 |
| 2017 | $6,911 | $248,463 | $30,000 | $218,463 |
| 2016 | $5,990 | $243,069 | $30,000 | $213,069 |
| 2015 | $4,553 | $220,535 | $30,000 | $190,535 |
| 2014 | $4,553 | $185,800 | $30,000 | $155,800 |
Property History
| Date | Event | Price | List to Sale | Price per Sq Ft | Prior Sale |
|---|---|---|---|---|---|
| 11/01/2025 11/01/25 | Price Changed | $419,000 | -1.4% | $146 / Sq Ft | |
| 09/12/2025 09/12/25 | For Sale | $425,000 | -4.5% | $148 / Sq Ft | |
| 06/17/2022 06/17/22 | Sold | -- | -- | -- | View Prior Sale |
| 05/24/2022 05/24/22 | Pending | -- | -- | -- | |
| 05/17/2022 05/17/22 | For Sale | $445,000 | -- | $155 / Sq Ft |
Purchase History
| Date | Type | Sale Price | Title Company |
|---|---|---|---|
| Vendors Lien | -- | None Available | |
| Vendors Lien | -- | First American Title Co |
Mortgage History
| Date | Status | Loan Amount | Loan Type |
|---|---|---|---|
| Open | $219,844 | FHA | |
| Previous Owner | $166,125 | FHA |
Source: North Texas Real Estate Information Systems (NTREIS)
MLS Number: 21059000
APN: 40341348
- 1302 Red Deer Way
- 7522 Sweetwater Ln
- 1210 Mule Deer Dr
- 7723 Water Fowl Trail
- 1401 Axis Deer Rd
- 1500 Deer Crossing Dr
- 7717 Black Willow Ln
- 1029 Rosita St
- 8110 Macgregor Dr
- 8219 Leaning Oak Ct
- 8105 York Beach Place
- 811 Mazatlan Ct
- 8207 Wesson Rd
- 1406 Anglican Dr
- 1403 Mammoth Cave Dr
- 8119 Lost Canyon Trail
- 6758 Ambercrest Dr
- 700 White Fields Way
- 1002 Spring Miller Ct
- 7500 Fossil Garden Dr
- 1216 Mule Deer Dr
- 1308 Webb Ferrell Rd S
- 8203 Macgregor Dr
- 8110 Loretta Day Dr
- 8209 Macgregor Dr
- 1026 Tabasco Trail
- 1308 Dundee Dr
- 8211 Leaning Oak Ct
- 918 Blue Sky Dr
- 8200 Glenn Day Dr
- 703 Moss Glen Trail
- 805 Honey Hollow Dr
- 1405 Anglican Dr
- 701 Sendero Dr
- 6901 Baybridge Dr
- 8123 Stowe Springs Ln
- 8100 S Collins St
- 7500 Fossil Garden Dr
- 633 Blue Sky Dr
- 8150 S Watson Rd
