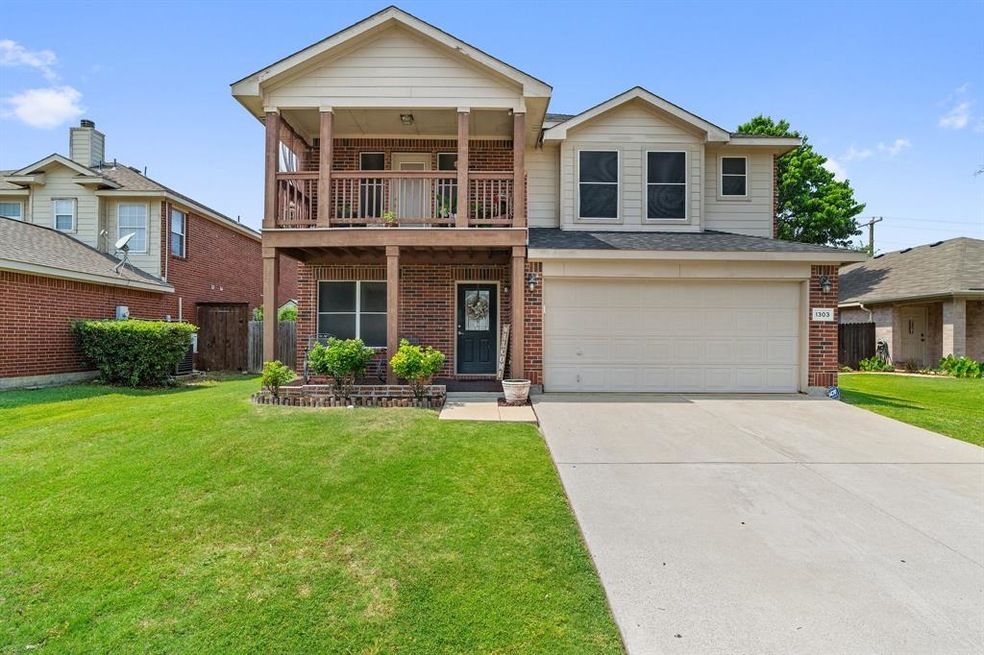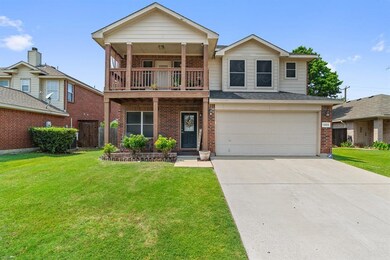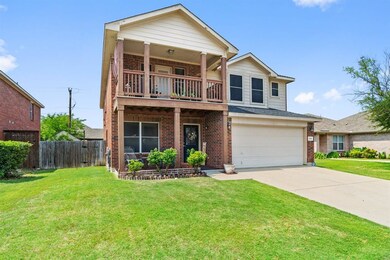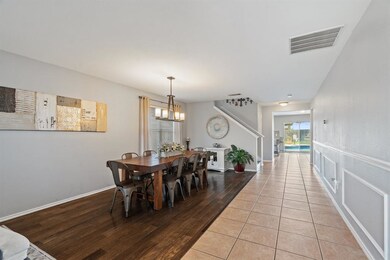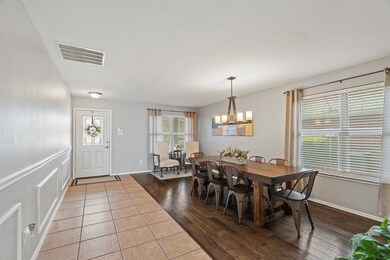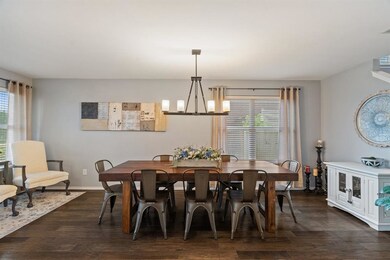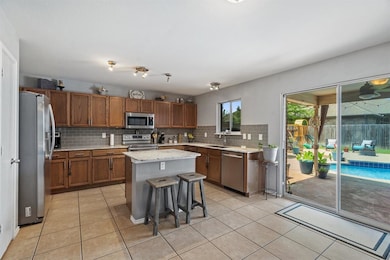
1303 Red Deer Way Arlington, TX 76002
South East Arlington NeighborhoodHighlights
- In Ground Pool
- Covered patio or porch
- Cooling Available
- James Coble Middle School Rated A-
- 2 Car Attached Garage
- Security System Owned
About This Home
As of June 2022Final and Best due by 5.22.2022 5pm. Imagine coming home to this beautiful 4-bedroom, 2.5-bathroom home and relaxing by the pool with your family. This home features 3 living areas + a study. The downstairs living room has built in shelving and electric fireplace. Great for entertaining friends and family! Kitchen has stainless steel appliances, electric stove, granite counter tops, tile backsplash and an island. Location has great access to schools, retail, dining, and major highways.
Last Agent to Sell the Property
Rendon Realty, LLC License #0643588 Listed on: 05/17/2022

Home Details
Home Type
- Single Family
Est. Annual Taxes
- $8,245
Year Built
- Built in 2004
Lot Details
- 7,187 Sq Ft Lot
- Wood Fence
Parking
- 2 Car Attached Garage
- Front Facing Garage
Home Design
- Brick Exterior Construction
- Slab Foundation
- Composition Roof
Interior Spaces
- 2,862 Sq Ft Home
- 2-Story Property
- Electric Fireplace
- Electric Dryer Hookup
Kitchen
- Electric Oven
- Electric Cooktop
- Microwave
- Dishwasher
- Disposal
Flooring
- Carpet
- Laminate
- Ceramic Tile
Bedrooms and Bathrooms
- 4 Bedrooms
Home Security
- Security System Owned
- Fire and Smoke Detector
Outdoor Features
- In Ground Pool
- Covered patio or porch
Schools
- Jones Elementary School
- James Coble Middle School
- Della Icenhower Middle School
- Mansfield High School
Utilities
- Cooling Available
- Heating Available
- High Speed Internet
- Cable TV Available
Community Details
- Deer Creek Arlington Subdivision
Listing and Financial Details
- Legal Lot and Block 13 / 2
- Assessor Parcel Number 40341348
- $8,275 per year unexempt tax
Ownership History
Purchase Details
Home Financials for this Owner
Home Financials are based on the most recent Mortgage that was taken out on this home.Purchase Details
Home Financials for this Owner
Home Financials are based on the most recent Mortgage that was taken out on this home.Similar Homes in Arlington, TX
Home Values in the Area
Average Home Value in this Area
Purchase History
| Date | Type | Sale Price | Title Company |
|---|---|---|---|
| Vendors Lien | -- | None Available | |
| Vendors Lien | -- | First American Title Co |
Mortgage History
| Date | Status | Loan Amount | Loan Type |
|---|---|---|---|
| Open | $434,981 | FHA | |
| Closed | $236,000 | Credit Line Revolving | |
| Closed | $219,440 | FHA | |
| Closed | $219,844 | FHA | |
| Previous Owner | $24,832 | Unknown | |
| Previous Owner | $166,125 | FHA |
Property History
| Date | Event | Price | Change | Sq Ft Price |
|---|---|---|---|---|
| 04/11/2025 04/11/25 | Price Changed | $440,000 | -2.2% | $154 / Sq Ft |
| 03/01/2025 03/01/25 | For Sale | $450,000 | +1.1% | $157 / Sq Ft |
| 06/17/2022 06/17/22 | Sold | -- | -- | -- |
| 05/24/2022 05/24/22 | Pending | -- | -- | -- |
| 05/17/2022 05/17/22 | For Sale | $445,000 | -- | $155 / Sq Ft |
Tax History Compared to Growth
Tax History
| Year | Tax Paid | Tax Assessment Tax Assessment Total Assessment is a certain percentage of the fair market value that is determined by local assessors to be the total taxable value of land and additions on the property. | Land | Improvement |
|---|---|---|---|---|
| 2024 | $8,245 | $461,789 | $60,000 | $401,789 |
| 2023 | $7,951 | $437,074 | $60,000 | $377,074 |
| 2022 | $9,041 | $359,783 | $50,000 | $309,783 |
| 2021 | $8,388 | $315,638 | $50,000 | $265,638 |
| 2020 | $7,604 | $284,521 | $50,000 | $234,521 |
| 2019 | $8,394 | $303,126 | $50,000 | $253,126 |
| 2018 | $7,342 | $265,110 | $50,000 | $215,110 |
| 2017 | $6,911 | $248,463 | $30,000 | $218,463 |
| 2016 | $5,990 | $243,069 | $30,000 | $213,069 |
| 2015 | $4,553 | $220,535 | $30,000 | $190,535 |
| 2014 | $4,553 | $185,800 | $30,000 | $155,800 |
Agents Affiliated with this Home
-
Yuri Galler

Seller's Agent in 2025
Yuri Galler
C21 Preferred Properties
10 Total Sales
-
Melissa Realty
M
Seller's Agent in 2022
Melissa Realty
Rendon Realty, LLC
4 in this area
32 Total Sales
-
Michael Gerken

Buyer's Agent in 2022
Michael Gerken
CENTURY 21 Judge Fite Co.
(972) 953-5343
4 in this area
60 Total Sales
Map
Source: North Texas Real Estate Information Systems (NTREIS)
MLS Number: 20060585
APN: 40341348
- 7503 San Gabriel Dr
- 1306 Webb Ferrell Rd S
- 1241 Lynn Dr
- 1403 N Webb Ferrell Rd
- 1301 Deer Hollow Dr
- 8110 Loretta Day Dr
- 8110 Macgregor Dr
- 7608 White Fawn Rd
- 945 Zachary Dr
- 1005 Abigail Dr
- 1706 Deer Crossing Dr
- 928 Casa Grandes Dr
- 703 Moss Glen Trail
- 8002 Stowe Springs Ln
- 911 Blue Sky Dr
- 648 Tabasco Trail
- 731 Crownpoint Ct
- 2002 Mansfield Webb Rd
- 805 Mansfield Webb Rd
- 6758 Ambercrest Dr
