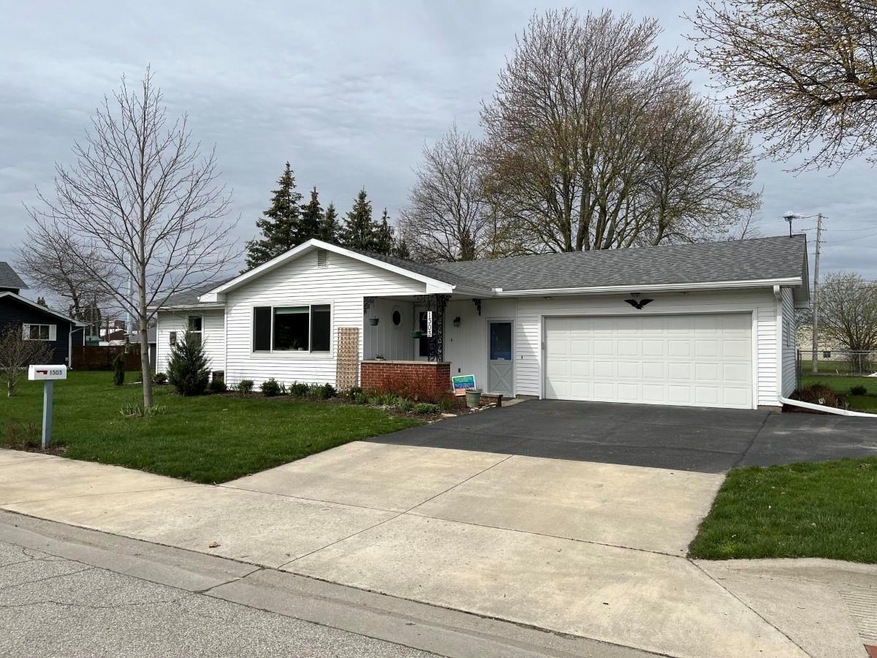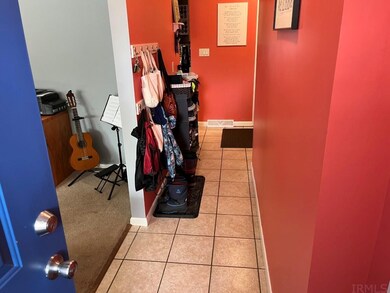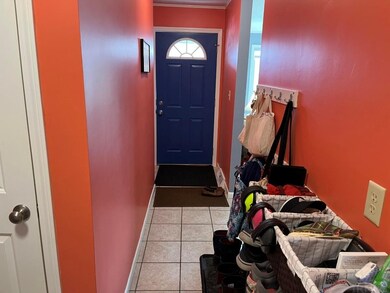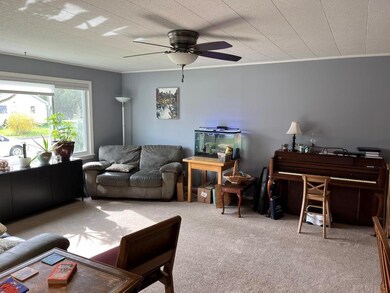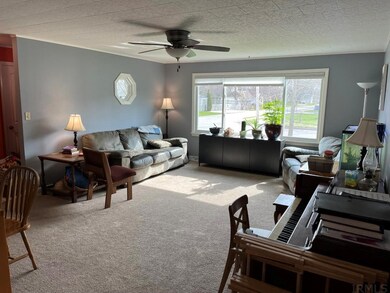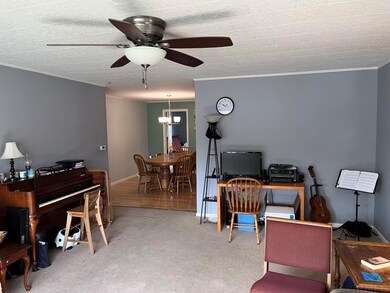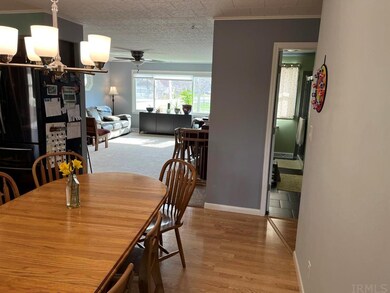
1303 S 11th St Goshen, IN 46526
Rieth Park NeighborhoodEstimated Value: $223,000 - $261,000
Highlights
- Corner Lot
- 1-Story Property
- Forced Air Heating and Cooling System
- 2 Car Attached Garage
About This Home
As of May 2022This is a well maintained 3 bedroom 1.5 bathroom with a fenced in back yard. You will enjoy the large living room, updated kitchen, main level laundry, and the outdoor space in this home. Some of the other added benefits are newer windows and roof and an extra shower and sink in the basement.*****Multiple offers received. Please submit all offers by Saturday 4/23/2022 at 6 pm with a response time by 3 pm 4/24/2022. See MON in associated docs.*****
Home Details
Home Type
- Single Family
Est. Annual Taxes
- $2,039
Year Built
- Built in 1963
Lot Details
- 0.27 Acre Lot
- Lot Dimensions are 90 x 132
- Corner Lot
Parking
- 2 Car Attached Garage
Home Design
- Vinyl Construction Material
Interior Spaces
- 1-Story Property
- Partially Finished Basement
Bedrooms and Bathrooms
- 3 Bedrooms
Schools
- Parkside Elementary School
- Goshen Middle School
- Goshen High School
Utilities
- Forced Air Heating and Cooling System
Listing and Financial Details
- Assessor Parcel Number 20-11-15-310-015.000-015
Ownership History
Purchase Details
Home Financials for this Owner
Home Financials are based on the most recent Mortgage that was taken out on this home.Purchase Details
Home Financials for this Owner
Home Financials are based on the most recent Mortgage that was taken out on this home.Purchase Details
Home Financials for this Owner
Home Financials are based on the most recent Mortgage that was taken out on this home.Purchase Details
Purchase Details
Home Financials for this Owner
Home Financials are based on the most recent Mortgage that was taken out on this home.Similar Homes in Goshen, IN
Home Values in the Area
Average Home Value in this Area
Purchase History
| Date | Buyer | Sale Price | Title Company |
|---|---|---|---|
| Cortez Juan J | -- | Drake Andrew R | |
| Cortez Juan J | -- | Drake Andrew R | |
| Yoder Brandon Douglas | -- | Stewart Title Co | |
| The City Of Goshen | -- | None Available | |
| Hunt Jarvis E | $99,000 | Stewart Title |
Mortgage History
| Date | Status | Borrower | Loan Amount |
|---|---|---|---|
| Open | Cortez Juan J | $223,250 | |
| Closed | Cortez Juan J | $223,250 | |
| Previous Owner | Yoder Brandon Douglas | $92,150 | |
| Previous Owner | Hunt Jarvis E | $97,470 |
Property History
| Date | Event | Price | Change | Sq Ft Price |
|---|---|---|---|---|
| 05/27/2022 05/27/22 | Sold | $235,000 | +11.9% | $136 / Sq Ft |
| 04/25/2022 04/25/22 | Pending | -- | -- | -- |
| 04/21/2022 04/21/22 | For Sale | $210,000 | +116.5% | $121 / Sq Ft |
| 08/29/2014 08/29/14 | Sold | $97,000 | -7.5% | $67 / Sq Ft |
| 06/12/2014 06/12/14 | Pending | -- | -- | -- |
| 05/14/2014 05/14/14 | For Sale | $104,900 | -- | $73 / Sq Ft |
Tax History Compared to Growth
Tax History
| Year | Tax Paid | Tax Assessment Tax Assessment Total Assessment is a certain percentage of the fair market value that is determined by local assessors to be the total taxable value of land and additions on the property. | Land | Improvement |
|---|---|---|---|---|
| 2024 | $3,064 | $231,400 | $20,500 | $210,900 |
| 2022 | $3,064 | $202,900 | $20,500 | $182,400 |
| 2021 | $2,039 | $170,300 | $20,500 | $149,800 |
| 2020 | $2,043 | $154,500 | $20,500 | $134,000 |
| 2019 | $1,663 | $136,700 | $20,500 | $116,200 |
| 2018 | $1,345 | $116,800 | $20,500 | $96,300 |
| 2017 | $1,114 | $107,500 | $20,500 | $87,000 |
| 2016 | $1,112 | $105,000 | $20,500 | $84,500 |
| 2014 | $1,062 | $103,100 | $20,500 | $82,600 |
| 2013 | $1,041 | $103,100 | $20,500 | $82,600 |
Agents Affiliated with this Home
-
Dallan Troyer
D
Seller's Agent in 2022
Dallan Troyer
Model Real Estate LLC
(574) 971-5645
3 in this area
98 Total Sales
-
Conway Hershberger

Seller's Agent in 2014
Conway Hershberger
McKinnies Realty, LLC Elkhart
(574) 536-9161
122 Total Sales
-
Barb Swartley

Buyer's Agent in 2014
Barb Swartley
Coldwell Banker Real Estate Group
(574) 370-9625
Map
Source: Indiana Regional MLS
MLS Number: 202214014
APN: 20-11-15-310-015.000-015
- 1517 S 11th St
- 1323 S 8th St
- 1415 S Main St
- 1014 S Main St
- 1012 S Main St
- 1405 Pembroke Cir Unit 4
- 904 S 7th St
- 819 S 8th St
- TBD Indiana 15
- 1411 - 2 Kentfield Way Unit 2
- 1409 Pembroke Cir
- 1415 Hampton Cir
- 1728 S 13th St
- 1490 Hampton Cir
- 517 S 9th St
- 516 S 8th St
- 307 W Plymouth Ave
- 601 S 7th St
- 617 S Main St
- 318 E Monroe St
