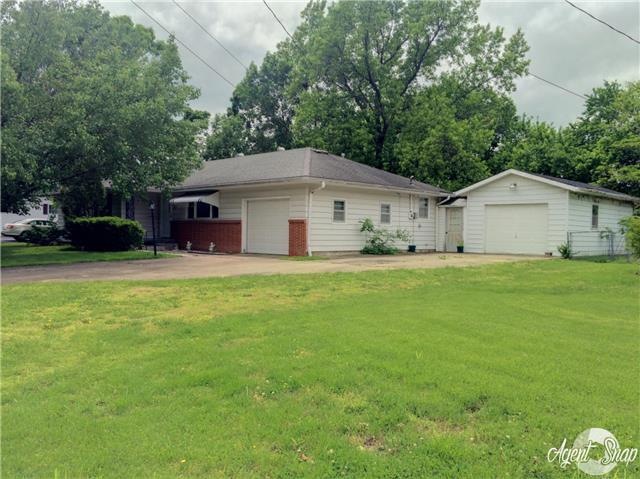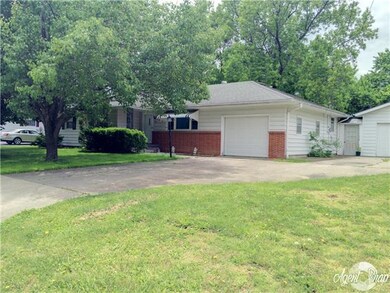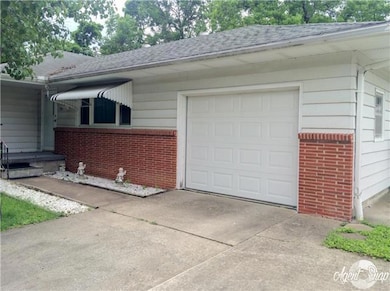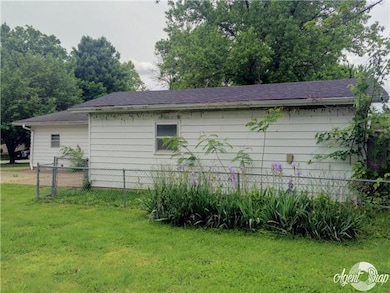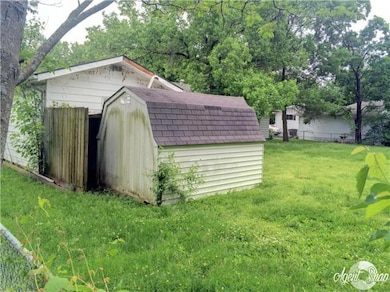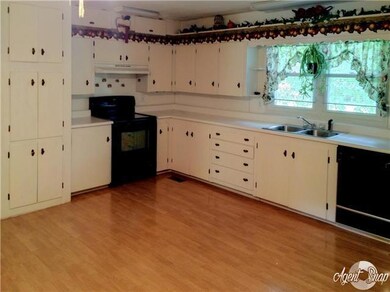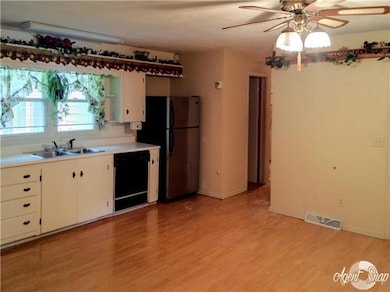
1303 S 7th St Clinton, MO 64735
Estimated Value: $192,000 - $279,000
Highlights
- Vaulted Ceiling
- Sun or Florida Room
- Formal Dining Room
- Ranch Style House
- Granite Countertops
- 2 Car Garage
About This Home
As of June 2016Great starter home in a nice neighborhood, close to schools. Bring your handyman & make it your own. Huge kitchen has tons of cabinets with convenience of laundry room & bathroom just off kitchen. Sunroom opens up to large back yard with nothing but a field behind you. His & Her garages. Everything you need to get started right here: stove, fridge, dishwasher, washer & dryer all stay with home! Home is being sold as is. Owner has never occupied the property so has little knowledge of it.
Last Agent to Sell the Property
Watterson Realty & Auction License #2007010220 Listed on: 05/18/2016
Home Details
Home Type
- Single Family
Est. Annual Taxes
- $1,056
Year Built
- Built in 1964
Lot Details
- Lot Dimensions are 108x166
- Aluminum or Metal Fence
Parking
- 2 Car Garage
Home Design
- Ranch Style House
- Composition Roof
- Metal Siding
Interior Spaces
- 1,933 Sq Ft Home
- Wet Bar: Ceiling Fan(s), Laminate Counters, Shower Only, Vinyl, Carpet, Hardwood
- Built-In Features: Ceiling Fan(s), Laminate Counters, Shower Only, Vinyl, Carpet, Hardwood
- Vaulted Ceiling
- Ceiling Fan: Ceiling Fan(s), Laminate Counters, Shower Only, Vinyl, Carpet, Hardwood
- Skylights
- Fireplace
- Shades
- Plantation Shutters
- Drapes & Rods
- Formal Dining Room
- Sun or Florida Room
- Crawl Space
- Storm Windows
- Washer
Kitchen
- Eat-In Kitchen
- Electric Oven or Range
- Dishwasher
- Granite Countertops
- Laminate Countertops
Flooring
- Wall to Wall Carpet
- Linoleum
- Laminate
- Stone
- Ceramic Tile
- Luxury Vinyl Plank Tile
- Luxury Vinyl Tile
Bedrooms and Bathrooms
- 3 Bedrooms
- Cedar Closet: Ceiling Fan(s), Laminate Counters, Shower Only, Vinyl, Carpet, Hardwood
- Walk-In Closet: Ceiling Fan(s), Laminate Counters, Shower Only, Vinyl, Carpet, Hardwood
- Double Vanity
- Bathtub with Shower
Additional Features
- Enclosed patio or porch
- City Lot
- Forced Air Heating and Cooling System
Listing and Financial Details
- Assessor Parcel Number 18-1.0-11-4-6-11.000
Ownership History
Purchase Details
Purchase Details
Similar Homes in Clinton, MO
Home Values in the Area
Average Home Value in this Area
Purchase History
| Date | Buyer | Sale Price | Title Company |
|---|---|---|---|
| Robbins Kenneth | $75,000 | -- | |
| Kelso Linda G | -- | -- |
Property History
| Date | Event | Price | Change | Sq Ft Price |
|---|---|---|---|---|
| 06/29/2016 06/29/16 | Sold | -- | -- | -- |
| 06/26/2016 06/26/16 | Pending | -- | -- | -- |
| 05/18/2016 05/18/16 | For Sale | $82,000 | -- | $42 / Sq Ft |
Tax History Compared to Growth
Tax History
| Year | Tax Paid | Tax Assessment Tax Assessment Total Assessment is a certain percentage of the fair market value that is determined by local assessors to be the total taxable value of land and additions on the property. | Land | Improvement |
|---|---|---|---|---|
| 2024 | $1,433 | $29,020 | $0 | $0 |
| 2023 | $1,434 | $29,020 | $0 | $0 |
| 2022 | $1,269 | $25,290 | $0 | $0 |
| 2021 | $1,243 | $25,290 | $0 | $0 |
| 2020 | $1,096 | $19,370 | $0 | $0 |
| 2019 | $1,086 | $19,160 | $0 | $0 |
| 2018 | $1,067 | $18,830 | $0 | $0 |
| 2017 | $1,064 | $18,830 | $3,140 | $15,690 |
| 2016 | $1,064 | $18,780 | $3,140 | $15,640 |
| 2014 | -- | $18,780 | $0 | $0 |
| 2013 | -- | $18,780 | $0 | $0 |
Agents Affiliated with this Home
-
Mike Watterson
M
Seller's Agent in 2016
Mike Watterson
Watterson Realty & Auction
(816) 769-0912
96 Total Sales
-
Trina Anstine
T
Seller Co-Listing Agent in 2016
Trina Anstine
Rock Island Realty, LLC
(660) 909-3485
69 Total Sales
-
Non MLS
N
Buyer's Agent in 2016
Non MLS
Non-MLS Office
7,647 Total Sales
Map
Source: Heartland MLS
MLS Number: 1992313
APN: 18-1.0-11-004-006-011.000
- 1106 S 8th St
- 810 E Cedar St
- 414 E Flora
- 512 Louise Ave
- 510 E Louise Ave
- 1705 S Nicklaus Dr
- 506 E Allen St
- 1808 S Nicklaus Dr
- 1004 S 2nd St
- 509 S 9th Street Terrace
- 302 Jamestown Dr
- 300 Jamestown Dr
- 805 S 3rd St
- 1018 Palmer Place
- 904 S 2nd St
- 1006 E Palmer Place
- 801 Virginia
- 710 S 2nd St
- 1507 S Main St
- 1613 S Main St
