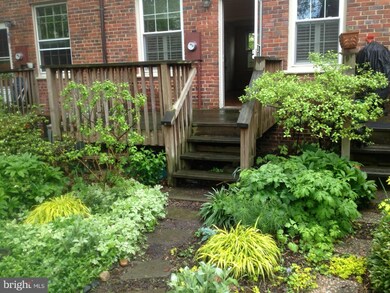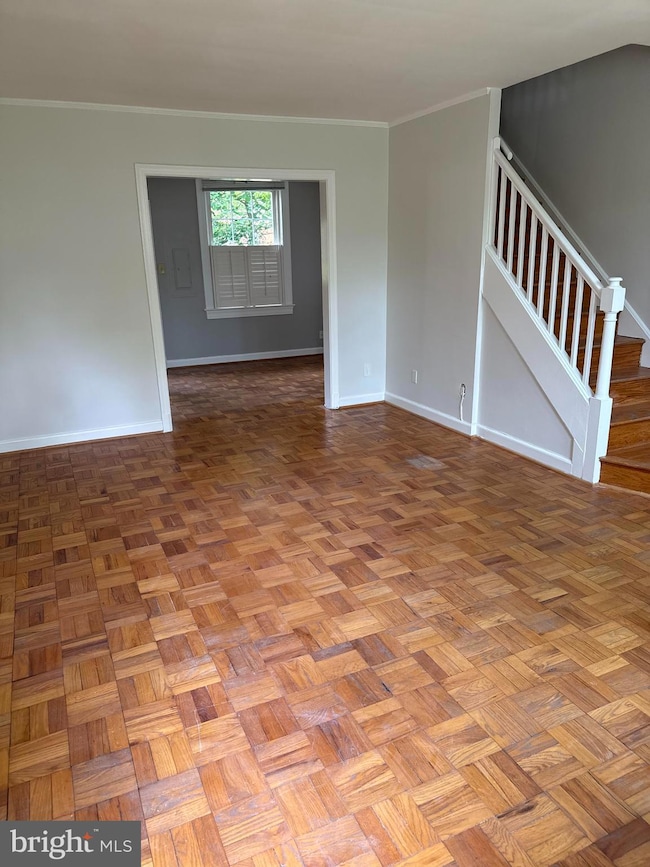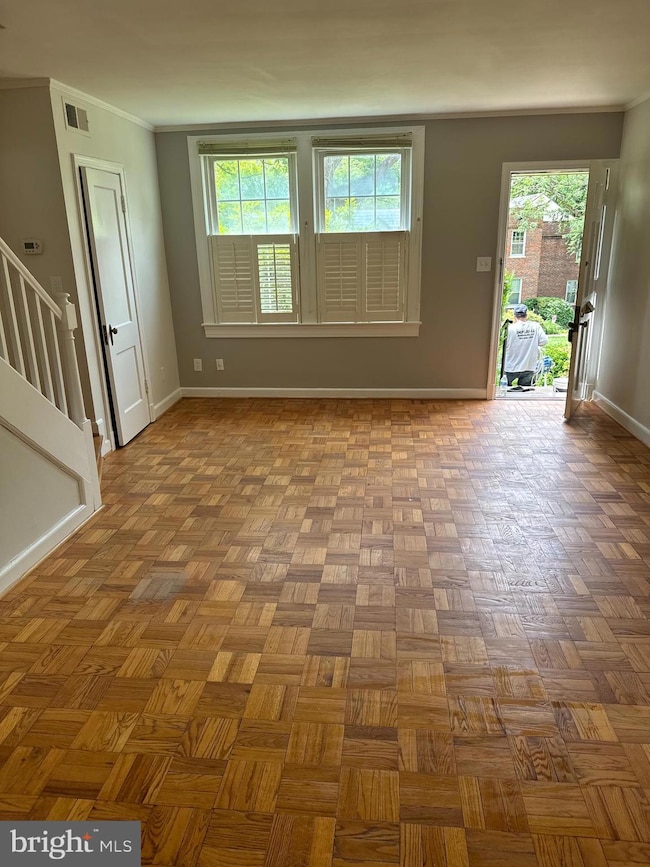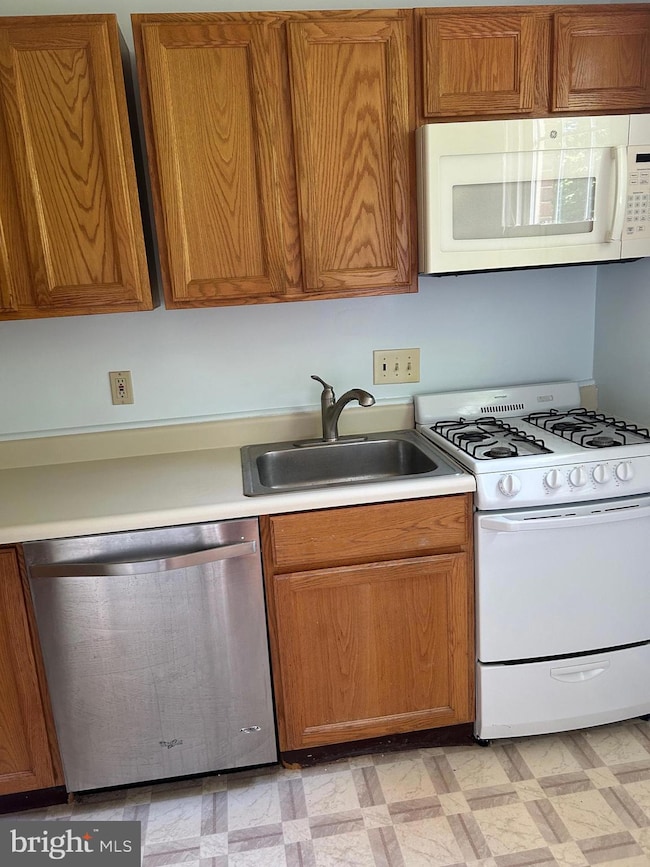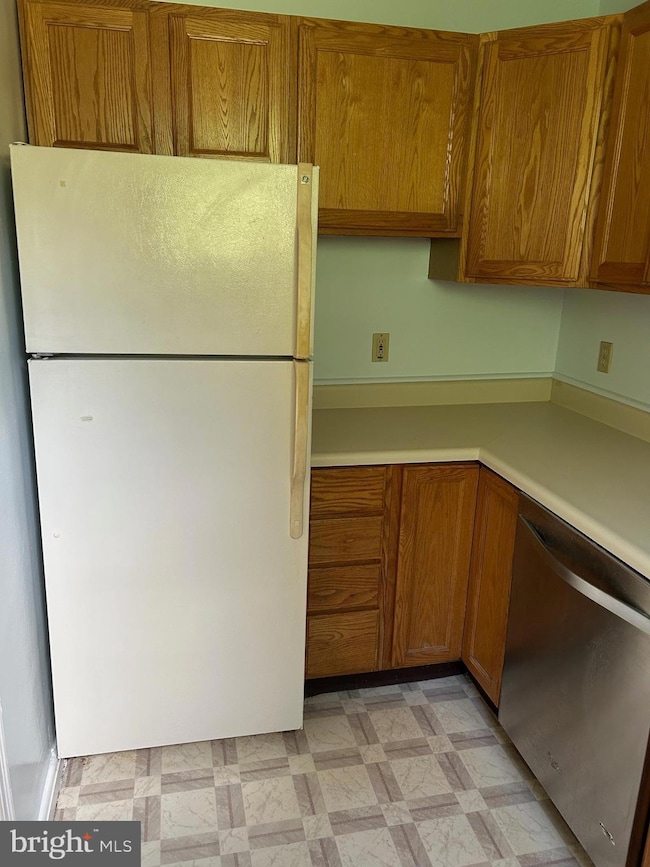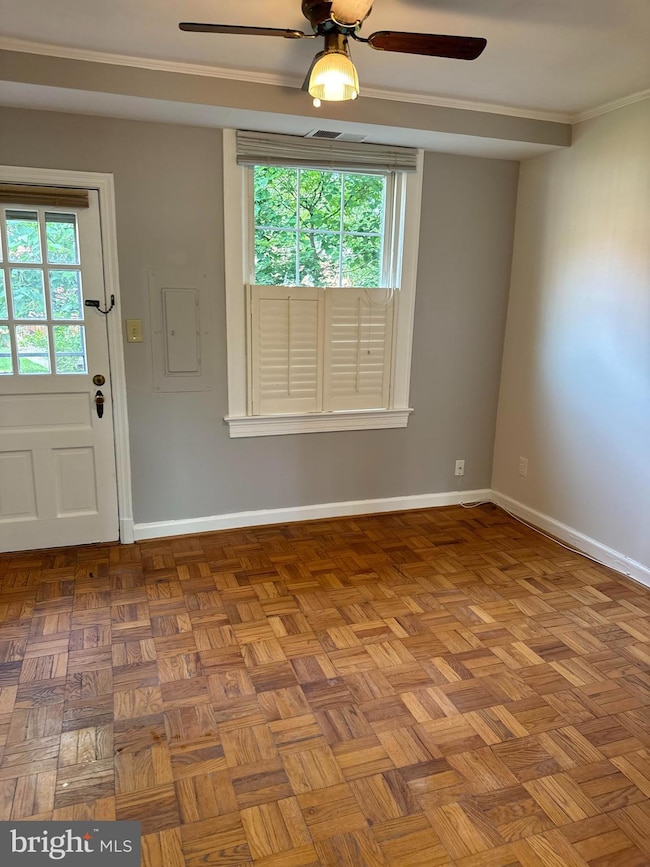1303 S Barton St Unit 191 Arlington, VA 22204
Arlington Village Neighborhood
2
Beds
1
Bath
994
Sq Ft
1939
Built
Highlights
- Open Floorplan
- Colonial Architecture
- Solid Hardwood Flooring
- Thomas Jefferson Middle School Rated A-
- Deck
- No HOA
About This Home
** FRESHLY PAINTED ** WINDOWS REPLACED ** HARDWOOD FLOORS ON TWO LEVELS ** WASHER AND DRYER IN THE UNIT ** DECK OFF THE DINNING ROOM ** UPDATED BATHROOM ** EXTRA STORAGE AVAILABLE ** THIS UNIT SHOWS GOOD ** WALK TO NEW COLUMBIA PIKE SHOPPING AREA ** POOL AND TENNIS ** GREAT COMMUNITY ** CLOSE TO EVERYTHING ** GOOD CREDIT AND GOOD INCOME ONLY **
Townhouse Details
Home Type
- Townhome
Est. Annual Taxes
- $4,462
Year Built
- Built in 1939
Home Design
- Colonial Architecture
- Brick Exterior Construction
- Block Foundation
Interior Spaces
- 994 Sq Ft Home
- Property has 2 Levels
- Open Floorplan
- Crown Molding
- Double Pane Windows
- Dining Area
- Stacked Washer and Dryer
Kitchen
- Galley Kitchen
- Stove
- Range Hood
- Dishwasher
- Disposal
Flooring
- Solid Hardwood
- Ceramic Tile
Bedrooms and Bathrooms
- 2 Bedrooms
- En-Suite Bathroom
- 1 Full Bathroom
Home Security
Parking
- On-Street Parking
- Unassigned Parking
Utilities
- Forced Air Heating and Cooling System
- Heat Pump System
- Vented Exhaust Fan
- Natural Gas Water Heater
Additional Features
- Deck
- Property is in good condition
Listing and Financial Details
- Residential Lease
- Security Deposit $2,300
- Tenant pays for all utilities, frozen waterpipe damage, light bulbs/filters/fuses/alarm care, minor interior maintenance, windows/screens
- Rent includes parking, trash removal
- No Smoking Allowed
- 12-Month Min and 48-Month Max Lease Term
- Available 5/23/25
- $45 Application Fee
- Assessor Parcel Number 32-001-191
Community Details
Overview
- No Home Owners Association
- Association fees include snow removal, pool(s), parking fee, water, sewer, trash
- Arlington Village Community
- Arlington Village Subdivision
Recreation
- Tennis Courts
- Community Pool
Pet Policy
- No Pets Allowed
Security
- Storm Doors
Map
Source: Bright MLS
MLS Number: VAAR2058022
APN: 32-001-191
Nearby Homes
- 1303 S Barton St Unit 207
- 2615 13th Rd S
- 2626 12th St S
- 2626 12th St S Unit 1
- 2600 16th St S Unit 711
- 2600 16th St S Unit 696
- 1108 S Edgewood St
- 2808 16th Rd S Unit 2808A
- 2909 16th Rd S Unit B
- 3116 14th St S
- 2917 18th St S
- 3209 12th St S
- 1221 S Rolfe St
- 1830 Columbia Pike Unit 207
- 1830 Columbia Pike Unit 409
- 1830 Columbia Pike Unit 115
- 1830 Columbia Pike Unit 410
- 1830 Columbia Pike Unit 104
- 841 S Irving St
- 1334 S Quinn St

