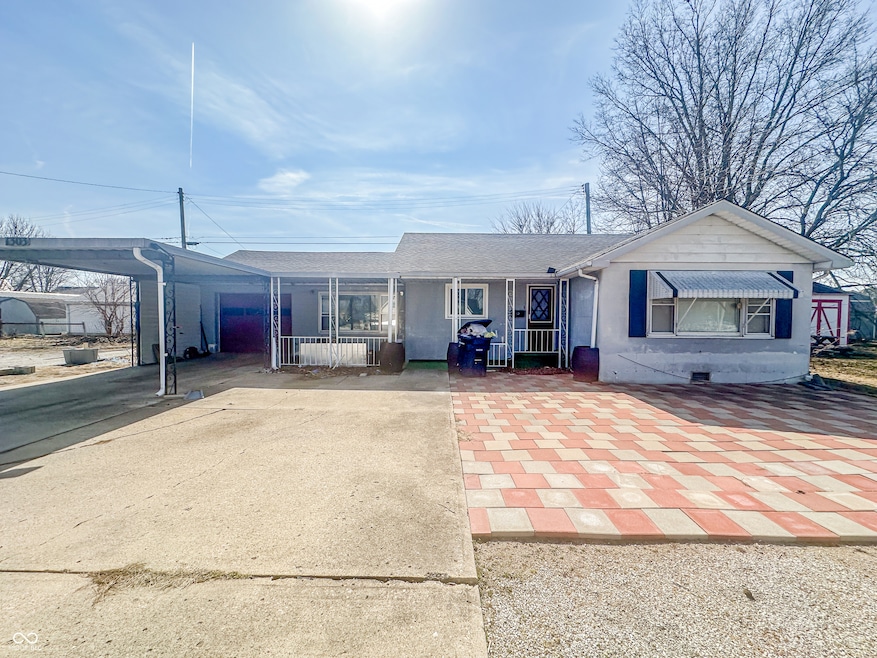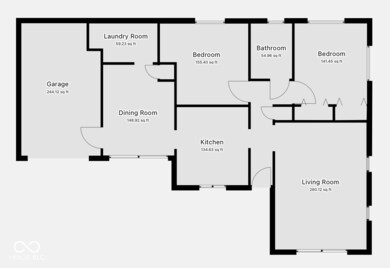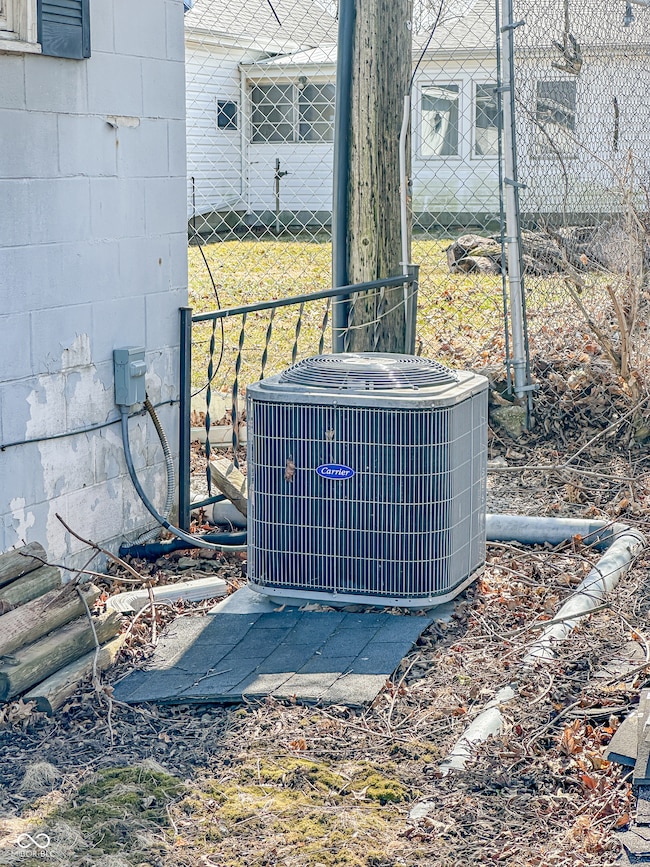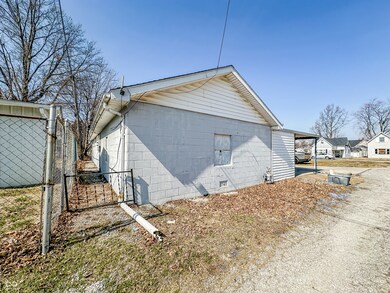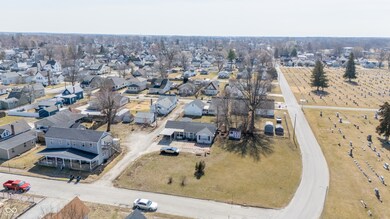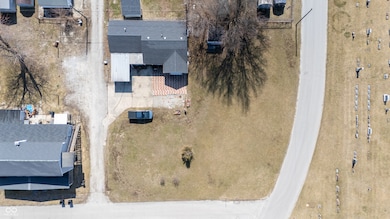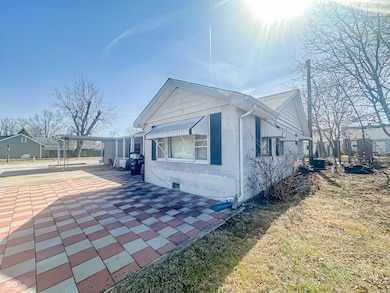
1303 S D St Elwood, IN 46036
Highlights
- Ranch Style House
- Formal Dining Room
- Woodwork
- No HOA
- 1 Car Attached Garage
- 5-minute walk to Civic Park
About This Home
As of July 2025Step into this charming ranch-style home nestled in the heart of the Elwood neighborhood! With its classic block and vinyl exterior, this 2-bedroom, 1-bath home offers a warm and inviting atmosphere from the moment you arrive. The 1,056 square feet of living space is thoughtfully designed, featuring a comfortable layout that maximizes both function and coziness. The attached 1-car garage adds convenience, making everyday life a breeze. Inside, you'll find a spacious living room filled with natural light, perfect for relaxing or entertaining guests. The kitchen is ready for your personal touch, offering ample cabinet space and a layout that can easily accommodate your culinary needs. Both bedrooms are generously sized, providing comfort and flexibility. Whether you're a first-time homebuyer, downsizing, or looking to invest, this property is full of potential. Conveniently located near local amenities, parks, and schools, this home is a fantastic opportunity to create the space you've always dreamed of. Don't miss your chance to see it-schedule your showing today!
Home Details
Home Type
- Single Family
Est. Annual Taxes
- $588
Year Built
- Built in 1968
Parking
- 1 Car Attached Garage
Home Design
- Ranch Style House
- Block Foundation
- Vinyl Siding
Interior Spaces
- 1,056 Sq Ft Home
- Woodwork
- Formal Dining Room
Kitchen
- Electric Oven
- Dishwasher
Bedrooms and Bathrooms
- 2 Bedrooms
- 1 Full Bathroom
Additional Features
- 8,712 Sq Ft Lot
- Forced Air Heating System
Community Details
- No Home Owners Association
- Broyles Subdivision
Listing and Financial Details
- Assessor Parcel Number 480416104014000027
- Seller Concessions Not Offered
Ownership History
Purchase Details
Home Financials for this Owner
Home Financials are based on the most recent Mortgage that was taken out on this home.Purchase Details
Home Financials for this Owner
Home Financials are based on the most recent Mortgage that was taken out on this home.Purchase Details
Home Financials for this Owner
Home Financials are based on the most recent Mortgage that was taken out on this home.Purchase Details
Similar Homes in Elwood, IN
Home Values in the Area
Average Home Value in this Area
Purchase History
| Date | Type | Sale Price | Title Company |
|---|---|---|---|
| Warranty Deed | -- | Investors Title | |
| Warranty Deed | $50,000 | None Listed On Document | |
| Warranty Deed | $60,000 | Meridian Title Co | |
| Quit Claim Deed | -- | -- |
Mortgage History
| Date | Status | Loan Amount | Loan Type |
|---|---|---|---|
| Previous Owner | $40,000 | Construction |
Property History
| Date | Event | Price | Change | Sq Ft Price |
|---|---|---|---|---|
| 07/18/2025 07/18/25 | Sold | $95,000 | +6.7% | $90 / Sq Ft |
| 05/28/2025 05/28/25 | Pending | -- | -- | -- |
| 05/27/2025 05/27/25 | Price Changed | $89,000 | -7.0% | $84 / Sq Ft |
| 05/20/2025 05/20/25 | For Sale | $95,750 | 0.0% | $91 / Sq Ft |
| 04/10/2025 04/10/25 | Pending | -- | -- | -- |
| 04/08/2025 04/08/25 | Price Changed | $95,750 | -2.0% | $91 / Sq Ft |
| 03/25/2025 03/25/25 | Price Changed | $97,750 | -2.2% | $93 / Sq Ft |
| 03/17/2025 03/17/25 | For Sale | $99,900 | +66.5% | $95 / Sq Ft |
| 10/02/2020 10/02/20 | Sold | $60,000 | -7.7% | $57 / Sq Ft |
| 09/20/2020 09/20/20 | Pending | -- | -- | -- |
| 09/02/2020 09/02/20 | Price Changed | $64,999 | -7.0% | $62 / Sq Ft |
| 07/31/2020 07/31/20 | Price Changed | $69,900 | -2.8% | $66 / Sq Ft |
| 05/05/2020 05/05/20 | For Sale | $71,900 | -- | $68 / Sq Ft |
Tax History Compared to Growth
Tax History
| Year | Tax Paid | Tax Assessment Tax Assessment Total Assessment is a certain percentage of the fair market value that is determined by local assessors to be the total taxable value of land and additions on the property. | Land | Improvement |
|---|---|---|---|---|
| 2024 | $640 | $64,000 | $11,800 | $52,200 |
| 2023 | $588 | $58,800 | $11,200 | $47,600 |
| 2022 | $1,174 | $58,200 | $10,600 | $47,600 |
| 2021 | $1,084 | $54,200 | $10,600 | $43,600 |
| 2020 | $1,044 | $51,700 | $10,100 | $41,600 |
| 2019 | $1,020 | $50,500 | $10,100 | $40,400 |
| 2018 | $1,036 | $51,300 | $10,100 | $41,200 |
| 2017 | $1,014 | $50,700 | $10,100 | $40,600 |
| 2016 | $996 | $49,300 | $10,100 | $39,200 |
| 2014 | $968 | $48,400 | $10,100 | $38,300 |
| 2013 | $968 | $49,700 | $10,100 | $39,600 |
Agents Affiliated with this Home
-
Terry Young
T
Seller's Agent in 2025
Terry Young
Red Bridge Real Estate
(765) 335-1905
1 in this area
274 Total Sales
-
Jason Burcham
J
Buyer's Agent in 2025
Jason Burcham
Coldwell Banker Real Estate Group
(765) 729-4811
1 in this area
50 Total Sales
-
Richard Amburgey
R
Seller's Agent in 2020
Richard Amburgey
Berkshire Hathaway Home
(317) 294-1061
1 in this area
39 Total Sales
-
K
Buyer's Agent in 2020
Kacie Taylor
Carpenter, REALTORS®
Map
Source: MIBOR Broker Listing Cooperative®
MLS Number: 22027412
APN: 48-04-16-104-014.000-027
