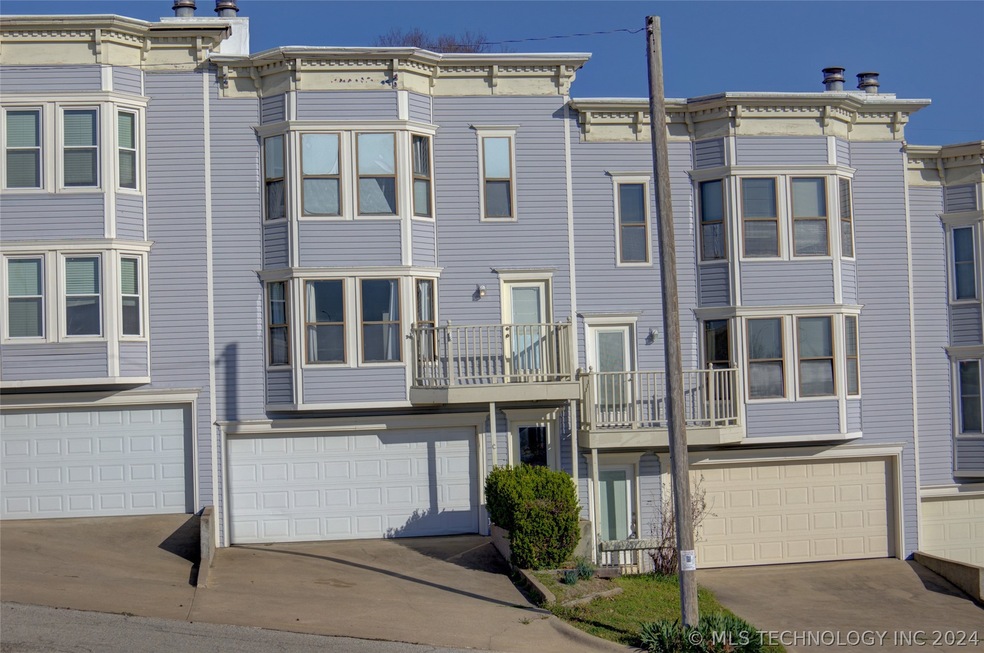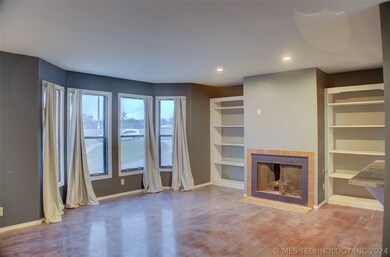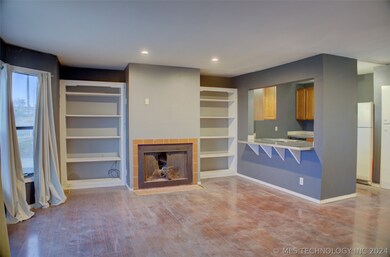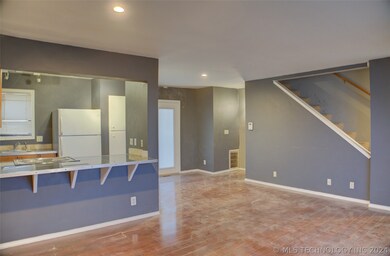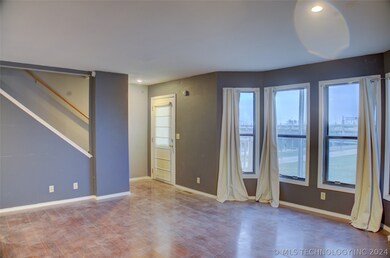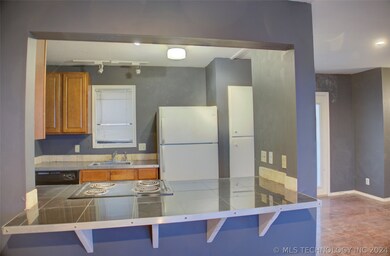
1303 S Lawton Ave Unit C Tulsa, OK 74127
Riverview NeighborhoodHighlights
- Victorian Architecture
- Granite Countertops
- Balcony
- High Ceiling
- Covered Patio or Porch
- Tile Flooring
About This Home
As of August 2024Own an extraordinary piece of Tulsa real estate on Cry Baby Hill... one of the city's most renowned areas!
Great location and awesome investment potential with a scenic view of the Arkansas River and seconds from OSU Medical Center, Gathering Place, Route 66, Downtown and Cherry Street. Special features include: main floor open concept living & dining with fireplace with bookcases on both sides, kitchen with granite tile countertop and bar (refrigerator remains), balcony from living overlooking the Arkansas River. Top floor features vaulted ceiling bedroom and full hall bath, bedroom with ensuite bathroom and balcony overlooking the East (interior) side, washer and dryer that remain (hook ups on both 3rd floor and in garage) . HOA is responsible for everything outside the wall (roof, balconies, skylight). Owner is responsible for doors, windows and interior walls.
Last Agent to Sell the Property
McGraw, REALTORS License #138298 Listed on: 03/18/2024

Property Details
Home Type
- Condominium
Est. Annual Taxes
- $1,320
Year Built
- Built in 1982
Lot Details
- West Facing Home
HOA Fees
- $200 Monthly HOA Fees
Parking
- 2 Car Garage
Home Design
- Victorian Architecture
- Slab Foundation
- Wood Frame Construction
- Fiberglass Roof
- Vinyl Siding
- Asphalt
Interior Spaces
- 1,048 Sq Ft Home
- 3-Story Property
- High Ceiling
- Fireplace With Gas Starter
- Vinyl Clad Windows
- Aluminum Window Frames
Kitchen
- Electric Oven
- Electric Range
- Granite Countertops
Flooring
- Carpet
- Laminate
- Tile
Bedrooms and Bathrooms
- 2 Bedrooms
- 2 Full Bathrooms
Laundry
- Dryer
- Washer
Outdoor Features
- Balcony
- Covered Patio or Porch
- Rain Gutters
Schools
- Eugene Field Elementary School
- Edison Prep. Middle School
- Edison High School
Utilities
- Zoned Heating and Cooling
- Multiple Heating Units
- Gas Water Heater
Community Details
Overview
- Association fees include maintenance structure, sewer, trash, water
- Norvell Park Addn Resub Horsley Subdivision
Pet Policy
- Pets Allowed
Ownership History
Purchase Details
Home Financials for this Owner
Home Financials are based on the most recent Mortgage that was taken out on this home.Purchase Details
Home Financials for this Owner
Home Financials are based on the most recent Mortgage that was taken out on this home.Purchase Details
Similar Homes in Tulsa, OK
Home Values in the Area
Average Home Value in this Area
Purchase History
| Date | Type | Sale Price | Title Company |
|---|---|---|---|
| Warranty Deed | $132,500 | Apex Title & Closing Services | |
| Warranty Deed | $49,000 | Frisco Title Corp | |
| Deed | $42,000 | -- |
Mortgage History
| Date | Status | Loan Amount | Loan Type |
|---|---|---|---|
| Open | $135,000 | New Conventional | |
| Previous Owner | $72,000 | Unknown | |
| Previous Owner | $46,550 | Purchase Money Mortgage |
Property History
| Date | Event | Price | Change | Sq Ft Price |
|---|---|---|---|---|
| 08/30/2024 08/30/24 | Sold | $132,500 | -16.7% | $126 / Sq Ft |
| 07/19/2024 07/19/24 | Pending | -- | -- | -- |
| 07/12/2024 07/12/24 | Price Changed | $159,000 | -11.2% | $152 / Sq Ft |
| 05/02/2024 05/02/24 | For Sale | $179,000 | +35.1% | $171 / Sq Ft |
| 04/02/2024 04/02/24 | Off Market | $132,500 | -- | -- |
| 03/25/2024 03/25/24 | Pending | -- | -- | -- |
| 03/18/2024 03/18/24 | For Sale | $179,000 | -- | $171 / Sq Ft |
Tax History Compared to Growth
Tax History
| Year | Tax Paid | Tax Assessment Tax Assessment Total Assessment is a certain percentage of the fair market value that is determined by local assessors to be the total taxable value of land and additions on the property. | Land | Improvement |
|---|---|---|---|---|
| 2024 | $1,256 | $9,900 | $1,595 | $8,305 |
| 2023 | $1,256 | $9,900 | $1,595 | $8,305 |
| 2022 | $1,320 | $9,900 | $1,595 | $8,305 |
| 2021 | $1,307 | $9,900 | $1,595 | $8,305 |
| 2020 | $1,290 | $9,900 | $1,595 | $8,305 |
| 2019 | $1,356 | $9,900 | $1,595 | $8,305 |
| 2018 | $1,360 | $9,900 | $1,595 | $8,305 |
| 2017 | $1,357 | $9,900 | $1,595 | $8,305 |
| 2016 | $1,329 | $9,900 | $1,595 | $8,305 |
| 2015 | $1,332 | $9,900 | $1,595 | $8,305 |
| 2014 | $1,319 | $9,900 | $1,595 | $8,305 |
Agents Affiliated with this Home
-
Mickie Bingham

Seller's Agent in 2024
Mickie Bingham
McGraw, REALTORS
(918) 630-4434
1 in this area
67 Total Sales
-
Charlyn Terry

Buyer's Agent in 2024
Charlyn Terry
Keller Williams Advantage
(918) 810-4630
1 in this area
75 Total Sales
Map
Source: MLS Technology
MLS Number: 2409734
APN: 29725-92-11-32630
- 1208 S Indian
- 1315 S Indian Ave
- 1201 S Indian Ave
- 640 W 14th St
- 1414 S Galveston Ave
- 721 S Olympia Ave
- 611 W 15th St Unit A1
- 611 W 15th St Unit H2
- 611 W 15th St Unit E3
- 611 W 15th St Unit G3
- 611 W 15th St Unit B1
- 611 W 15th St Unit F1
- 1420 S Frisco Ave Unit 6
- 723 S Quanah Ave
- 1521 Riverside Dr Unit 1521
- 1517 Riverside Dr Unit 1517
- 1503 Riverside Dr Unit 1503
- 1531 Riverside Dr Unit 1531
- 1500 S Frisco Ave Unit 1E
- 1302 S Elwood Ave
