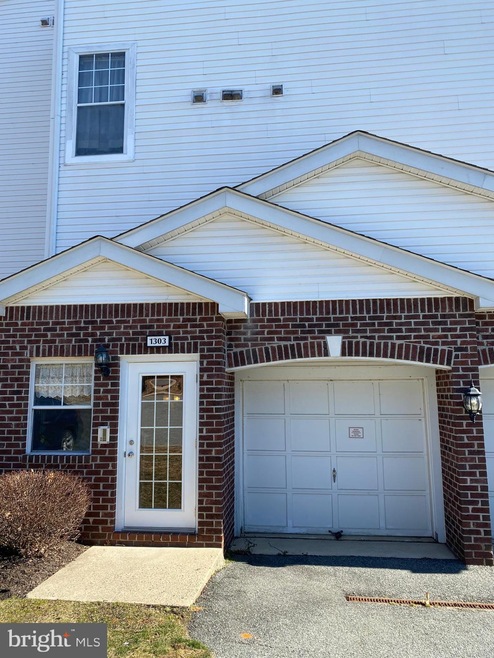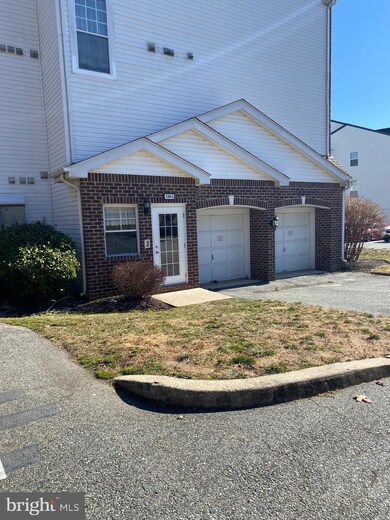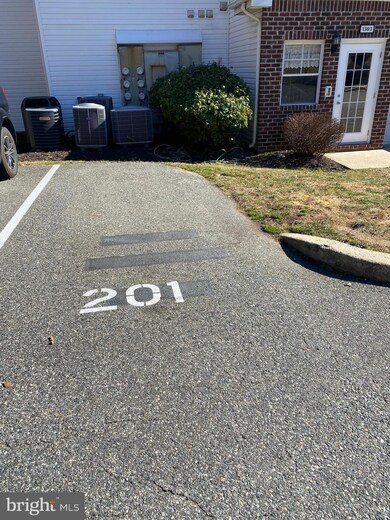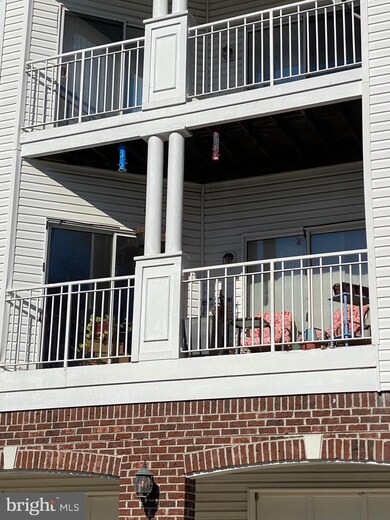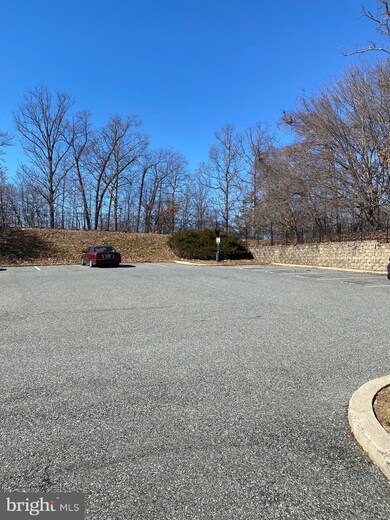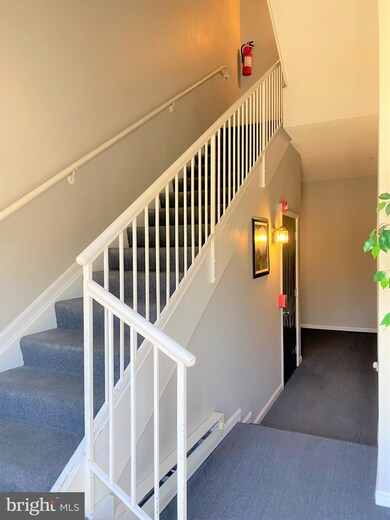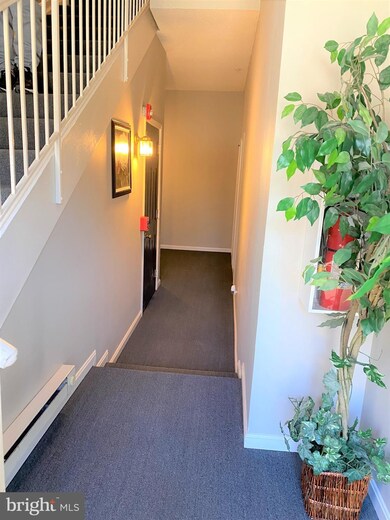
1303 Sandwort Ct Unit 201 Belcamp, MD 21017
Riverside NeighborhoodEstimated Value: $216,000 - $228,000
Highlights
- Open Floorplan
- Family Room Off Kitchen
- Eat-In Kitchen
- Aberdeen High School Rated A-
- 1 Car Attached Garage
- Walk-In Closet
About This Home
As of March 2022Spacious second floor condo in Belcamp. Two master bedroom suites each attached to a full bathroom. Large family room filled with sunshine. Porch attached to the family room that offers an additional storage closet. Spacious kitchen with room for table space. Full size washer and dryer in the unit. Tall ceilings throughout the condo. One car garage attached to the building as well! One assigned parking spot outside of the garage and plenty of guest parking. Steps away from Church Creek Elementary. You do not want miss this one!
Last Agent to Sell the Property
American Dream Realty and Management License #600577 Listed on: 02/20/2022
Property Details
Home Type
- Condominium
Est. Annual Taxes
- $1,361
Year Built
- Built in 1994
Lot Details
- Property is in very good condition
HOA Fees
Parking
- 1 Car Attached Garage
- Front Facing Garage
- Parking Lot
Home Design
- Brick Exterior Construction
Interior Spaces
- Property has 1 Level
- Open Floorplan
- Ceiling Fan
- Family Room Off Kitchen
- Combination Kitchen and Dining Room
Kitchen
- Eat-In Kitchen
- Oven
- Stove
- Built-In Microwave
- Dishwasher
Bedrooms and Bathrooms
- 2 Main Level Bedrooms
- Walk-In Closet
- 2 Full Bathrooms
Laundry
- Laundry in unit
- Dryer
- Washer
Utilities
- Forced Air Heating and Cooling System
- Electric Water Heater
Listing and Financial Details
- Tax Lot 201
- Assessor Parcel Number 1301287524
Community Details
Overview
- Association fees include common area maintenance, exterior building maintenance, lawn maintenance, management, reserve funds, road maintenance, snow removal, trash
- Low-Rise Condominium
Amenities
- Common Area
Pet Policy
- Pets Allowed
- Pet Size Limit
Ownership History
Purchase Details
Home Financials for this Owner
Home Financials are based on the most recent Mortgage that was taken out on this home.Purchase Details
Home Financials for this Owner
Home Financials are based on the most recent Mortgage that was taken out on this home.Purchase Details
Home Financials for this Owner
Home Financials are based on the most recent Mortgage that was taken out on this home.Purchase Details
Purchase Details
Purchase Details
Similar Homes in Belcamp, MD
Home Values in the Area
Average Home Value in this Area
Purchase History
| Date | Buyer | Sale Price | Title Company |
|---|---|---|---|
| Zyrkowski Eric | $146,500 | None Available | |
| Waldon Lisa M | $174,900 | -- | |
| Waldon Lisa M | $174,900 | -- | |
| Mills Douglas W | $119,900 | -- | |
| Huber Erwin | $111,000 | -- | |
| Hagedorn Brandt E | $112,630 | -- |
Mortgage History
| Date | Status | Borrower | Loan Amount |
|---|---|---|---|
| Open | Zyrkowski Eric | $140,814 | |
| Closed | Zyrkowski Eric | $142,370 | |
| Previous Owner | Waldon Lisa M | $157,410 | |
| Previous Owner | Waldon Lisa M | $157,410 | |
| Closed | Hagedorn Brandt E | -- |
Property History
| Date | Event | Price | Change | Sq Ft Price |
|---|---|---|---|---|
| 03/31/2022 03/31/22 | Sold | $180,000 | +2.9% | -- |
| 02/21/2022 02/21/22 | Pending | -- | -- | -- |
| 02/20/2022 02/20/22 | For Sale | $174,999 | 0.0% | -- |
| 04/01/2019 04/01/19 | Rented | $1,395 | 0.0% | -- |
| 03/15/2019 03/15/19 | Under Contract | -- | -- | -- |
| 02/19/2019 02/19/19 | For Rent | $1,395 | +7.3% | -- |
| 02/14/2016 02/14/16 | Rented | $1,300 | 0.0% | -- |
| 02/14/2016 02/14/16 | Under Contract | -- | -- | -- |
| 01/21/2016 01/21/16 | For Rent | $1,300 | -- | -- |
Tax History Compared to Growth
Tax History
| Year | Tax Paid | Tax Assessment Tax Assessment Total Assessment is a certain percentage of the fair market value that is determined by local assessors to be the total taxable value of land and additions on the property. | Land | Improvement |
|---|---|---|---|---|
| 2024 | $1,402 | $128,667 | $0 | $0 |
| 2023 | $1,286 | $118,000 | $35,000 | $83,000 |
| 2022 | $1,286 | $118,000 | $35,000 | $83,000 |
| 2021 | $2,631 | $118,000 | $35,000 | $83,000 |
| 2020 | $1,362 | $118,000 | $35,000 | $83,000 |
| 2019 | $1,362 | $118,000 | $35,000 | $83,000 |
| 2018 | $1,362 | $118,000 | $35,000 | $83,000 |
| 2017 | $1,487 | $130,000 | $0 | $0 |
| 2016 | -- | $130,000 | $0 | $0 |
| 2015 | $1,830 | $130,000 | $0 | $0 |
| 2014 | $1,830 | $135,000 | $0 | $0 |
Agents Affiliated with this Home
-
Erica Taylor

Seller's Agent in 2022
Erica Taylor
American Dream Realty and Management
(410) 937-2908
4 in this area
30 Total Sales
-
Jedd Cheshier

Buyer's Agent in 2022
Jedd Cheshier
Taylor Properties
(443) 616-5486
4 in this area
49 Total Sales
-
Crystal Hoadley

Seller's Agent in 2019
Crystal Hoadley
EXP Realty, LLC
4 Total Sales
-

Buyer's Agent in 2016
Robert Diana
Weichert, Realtors - Diana Realty
Map
Source: Bright MLS
MLS Number: MDHR2009438
APN: 01-287524
- 1304 Cranesbill Ct Unit 304
- 1333 Germander Dr
- 1343 Arabis Ct
- 1227 Independence Square
- 1450 Primrose Place
- 1203 Musket Ct
- 4228 Baylis Ct
- 4205 Goodson Ct
- 1271 Collier Ln
- 4410 Sophias Way
- 1203 Ashmead Square
- 4412 Greenwich Ct
- 4414 Greenwich Ct
- 1206 Bramble Wood Ct Unit 204
- 1208 Mist Wood Ct Unit 204
- 1210 Mist Wood Ct Unit 302
- 4442 Kerry Ct
- 3050 Strasbaugh Dr
- 4700 Water Park Dr Unit 4700G
- 4700 Water Park Dr
- 1303 Sandwort Ct Unit 103
- 1303 Sandwort Ct Unit 304
- 1303 Sandwort Ct Unit 204
- 1303 Sandwort Ct Unit 303
- 1303 Sandwort Ct Unit 201
- 1303 Sandwort Ct Unit 301
- 1303 Sandwort Ct Unit PA
- 1303 Sandwort Ct Unit 302
- 1303 Sandwort Ct Unit 202
- 1303 Sandwort Ct Unit PG
- 1303 Sandwort Ct Unit PF
- 1303 Sandwort Ct Unit PD
- 1303 Sandwort Ct Unit PC
- 1303 Sandwort Ct Unit 203
- 1303 Sandwort Ct Unit 102
- 1303 Sandwort Ct
- 1303 Sandwort Ct
- 1302 Sandwort Ct
- 1301 Sandwort Ct
- 1308 Cranesbill Ct
