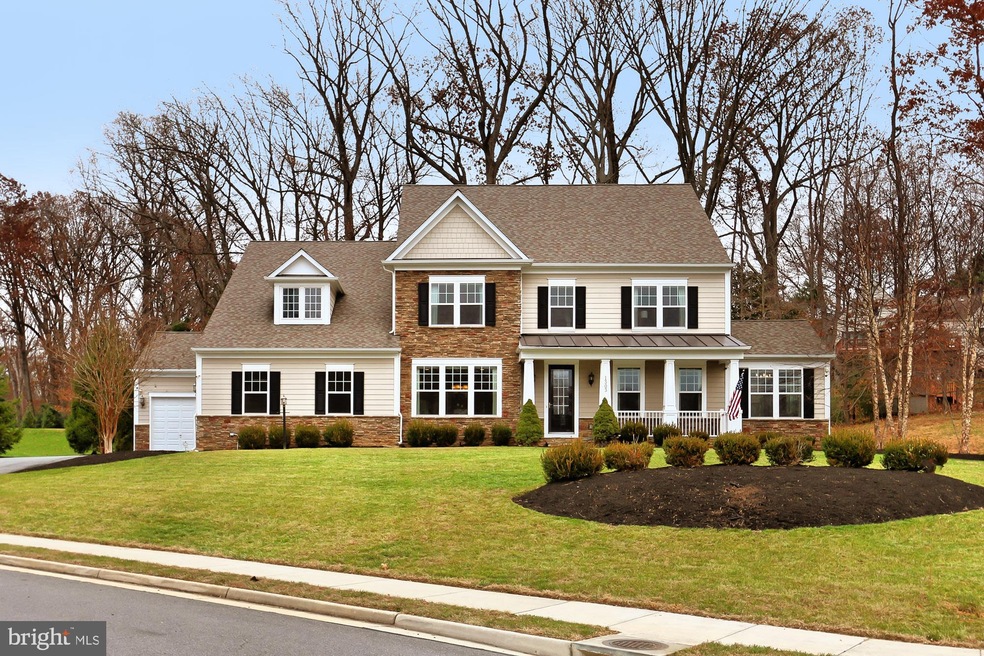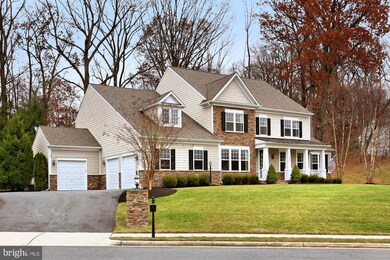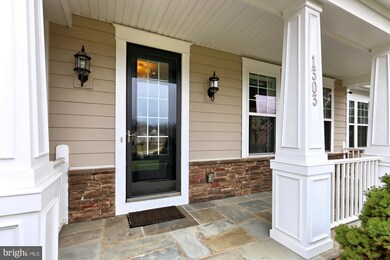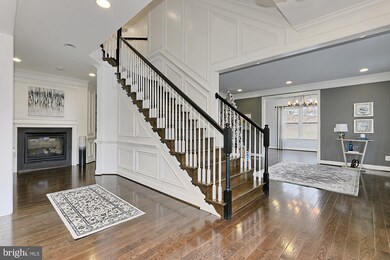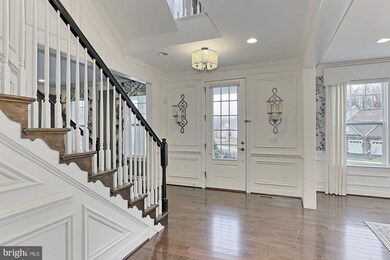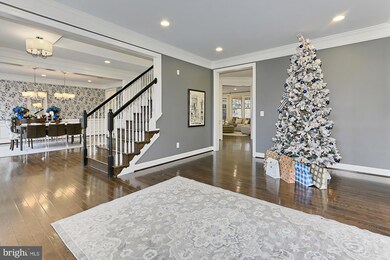
1303 Scotts Run Rd McLean, VA 22102
Highlights
- Gourmet Kitchen
- 0.95 Acre Lot
- Wood Flooring
- Churchill Road Elementary School Rated A
- Craftsman Architecture
- 2 Fireplaces
About This Home
As of March 2021Absolutely spectacular, attention to detail through out. This 4 level home boasts a 3 car garage, front porch, backs woods, outdoor fireplace and a covered patio on a corner lot and all that is before seeing the interior. This magnificent home is located on a quiet dead end street with 2 cul-de-sacs one on each side of this corner lot. Short and easy access to all major areas into Tysons corner, metro, 495 and 66 and downtown Mclean. A must see gourmet kitchen with an impressive island, amazing master bedroom suite with a custom walk-in closets and beautiful master bathroom and much more. A must see home
Home Details
Home Type
- Single Family
Est. Annual Taxes
- $20,614
Year Built
- Built in 2012
Lot Details
- 0.95 Acre Lot
- Property is zoned 110
HOA Fees
- $130 Monthly HOA Fees
Parking
- 3 Car Direct Access Garage
- Front Facing Garage
- Side Facing Garage
- Driveway
Home Design
- Craftsman Architecture
- Architectural Shingle Roof
- Stone Siding
- HardiePlank Type
Interior Spaces
- Property has 3 Levels
- Wet Bar
- Wainscoting
- Recessed Lighting
- 2 Fireplaces
- Window Treatments
Kitchen
- Gourmet Kitchen
- Breakfast Area or Nook
- Butlers Pantry
Flooring
- Wood
- Carpet
Bedrooms and Bathrooms
- Walk-In Closet
Finished Basement
- Basement Fills Entire Space Under The House
- Walk-Up Access
Outdoor Features
- Patio
Schools
- Churchill Road Elementary School
- Cooper Middle School
- Langley High School
Utilities
- Central Heating and Cooling System
- 200+ Amp Service
- Power Generator
- Natural Gas Water Heater
Community Details
- The Preserve At Scotts Run Subdivision
Listing and Financial Details
- Tax Lot 7
- Assessor Parcel Number 0301 33 0007
Ownership History
Purchase Details
Home Financials for this Owner
Home Financials are based on the most recent Mortgage that was taken out on this home.Purchase Details
Home Financials for this Owner
Home Financials are based on the most recent Mortgage that was taken out on this home.Purchase Details
Home Financials for this Owner
Home Financials are based on the most recent Mortgage that was taken out on this home.Similar Homes in the area
Home Values in the Area
Average Home Value in this Area
Purchase History
| Date | Type | Sale Price | Title Company |
|---|---|---|---|
| Deed | $1,800,000 | First American Title | |
| Deed | $1,800,000 | Title One Setmnt Group Llc | |
| Deed | $1,750,000 | Eastern Title And Settlement | |
| Special Warranty Deed | $1,650,000 | -- |
Mortgage History
| Date | Status | Loan Amount | Loan Type |
|---|---|---|---|
| Closed | $1,350,000 | New Conventional | |
| Closed | $1,350,000 | New Conventional |
Property History
| Date | Event | Price | Change | Sq Ft Price |
|---|---|---|---|---|
| 03/17/2021 03/17/21 | Sold | $1,800,000 | -1.1% | $209 / Sq Ft |
| 01/27/2021 01/27/21 | For Sale | $1,819,500 | +4.0% | $211 / Sq Ft |
| 02/07/2020 02/07/20 | Sold | $1,750,000 | -1.4% | $203 / Sq Ft |
| 12/11/2019 12/11/19 | For Sale | $1,775,000 | +7.6% | $206 / Sq Ft |
| 10/22/2012 10/22/12 | Sold | $1,650,000 | -2.9% | $229 / Sq Ft |
| 09/16/2012 09/16/12 | Pending | -- | -- | -- |
| 08/28/2012 08/28/12 | For Sale | $1,699,990 | -- | $236 / Sq Ft |
Tax History Compared to Growth
Tax History
| Year | Tax Paid | Tax Assessment Tax Assessment Total Assessment is a certain percentage of the fair market value that is determined by local assessors to be the total taxable value of land and additions on the property. | Land | Improvement |
|---|---|---|---|---|
| 2024 | $23,730 | $2,008,450 | $542,000 | $1,466,450 |
| 2023 | $22,561 | $1,959,300 | $502,000 | $1,457,300 |
| 2022 | $20,347 | $1,744,290 | $463,000 | $1,281,290 |
| 2021 | $19,844 | $1,658,530 | $444,000 | $1,214,530 |
| 2020 | $18,976 | $1,572,850 | $440,000 | $1,132,850 |
| 2019 | $20,614 | $1,708,580 | $440,000 | $1,268,580 |
| 2018 | $19,393 | $1,686,370 | $440,000 | $1,246,370 |
| 2017 | $18,418 | $1,555,600 | $417,000 | $1,138,600 |
| 2016 | $9,379 | $1,555,600 | $417,000 | $1,138,600 |
| 2015 | $17,627 | $1,547,600 | $417,000 | $1,130,600 |
| 2014 | $17,498 | $1,539,600 | $409,000 | $1,130,600 |
Agents Affiliated with this Home
-
Wentong Chen

Seller's Agent in 2021
Wentong Chen
Libra Realty, LLC
(571) 201-0696
21 in this area
177 Total Sales
-
Tony Yeh

Buyer's Agent in 2021
Tony Yeh
United Realty, Inc.
(202) 257-0830
5 in this area
152 Total Sales
-
Jean-Pierre Lteif

Seller's Agent in 2020
Jean-Pierre Lteif
KW Metro Center
(703) 371-7430
2 in this area
103 Total Sales
-
Amy Adams

Buyer's Agent in 2020
Amy Adams
Five Star International Realty, LLC
(703) 890-6003
1 in this area
4 Total Sales
-
Stanley Martin

Seller's Agent in 2012
Stanley Martin
SM Brokerage, LLC
1,895 Total Sales
-
Eman Aish

Buyer's Agent in 2012
Eman Aish
Fairfax Realty Select
(703) 585-8614
26 Total Sales
Map
Source: Bright MLS
MLS Number: VAFX1102600
APN: 0301-33-0007
- 1302 Scotts Run Rd
- 7506 Box Elder Ct
- 1221 Mottrom Dr
- 1301 Timberly Ln
- 7440 Old Maple Square
- 7287 Evans Mill Rd
- 7414 Old Maple Square
- 7332 Old Dominion Dr
- 7223 Van Ness Ct
- 1153 Old Gate Ct
- 7719 Falstaff Ct
- 7400 Churchill Rd
- 1468 Evans Farm Dr
- 7218 Farm Meadow Ct
- 7349 Eldorado Ct
- 1473 Evans Farm Dr
- 1100 Balls Hill Rd
- 1445 Harvest Crossing Dr
- 1052 Balls Hill Rd
- 1334 Elsinore Ave
