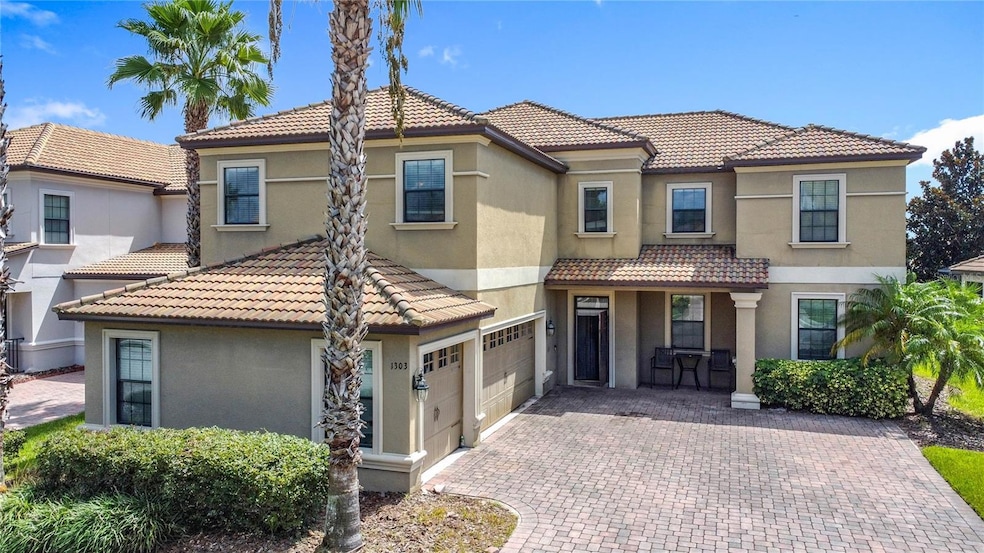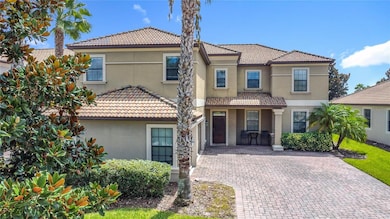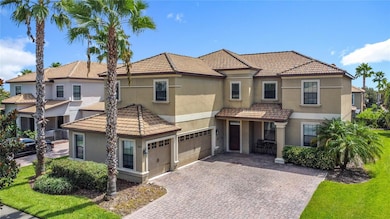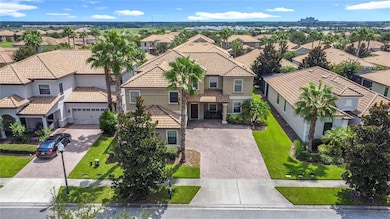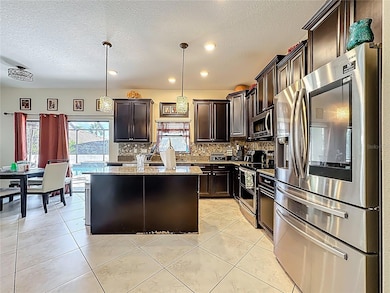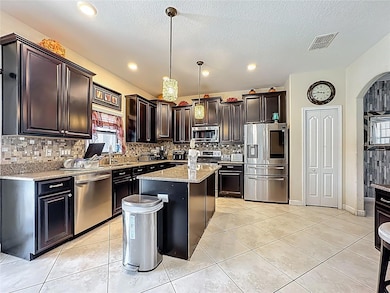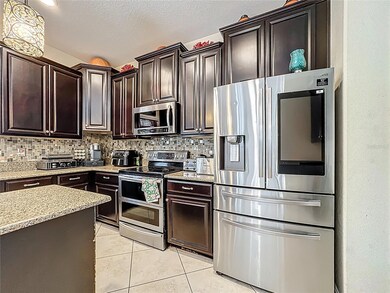1303 Sea Pines Way Davenport, FL 33896
Champions Gate NeighborhoodEstimated payment $4,701/month
Highlights
- In Ground Pool
- High Ceiling
- Family Room Off Kitchen
- Bonus Room
- Stone Countertops
- 3 Car Attached Garage
About This Home
LIVE LIKE A CHAMPION! FULL GOLF & TENNIS MEMBERSHIP INCLUDED IN HOA!
Welcome to luxury living in this exceptional 5-bedroom, 3-bathroom Buckingham model, nestled in the beautiful ChampionsGate Country Club community. Boasting nearly 4,000 sq ft of elegant living space, this home checks every box — and is priced to sell!
Step into a two-story foyer adorned with crown molding, 20x20 porcelain tile, and Restoration Hardware lighting throughout. The open-concept kitchen is a chef’s dream, complete with quartz countertops, dry bar, two pantries, and a large island overlooking the dinette and expansive living room. A formal dining room and a versatile downstairs bedroom with an en-suite bath offers ultimate flexibility — perfect for guests, a home gym, or office.
Upstairs, retreat to the massive owner's suite featuring a sitting area, two walk-in closets, and a spa-style bath with dual vanities and a garden tub. You'll also find three additional bedrooms, an oversized bonus room, and a convenient upstairs laundry room., A 3-car side-entry garage, extended brick-paver driveway, and professional landscaping with rain gutters add value and curb appeal.
As a ChampionsGate Country Club resident, enjoy exclusive access to The Plaza, a private clubhouse with pools, dining, tennis, fitness center, game room, concierge, and more. Plus, you'll have full access to the Oasis Club & Water Park with a lazy river, swim-up bar, splash pad, cabanas, and additional amenities at The Retreat Club.
HOA includes golf & tennis membership, gated security, lawn care, cable, internet, home security, and more—with no CDD! Located just minutes from Disney, shopping, and dining, this is resort-style living at its finest.
Listing Agent
RE/MAX INNOVATION Brokerage Phone: 407-281-1053 License #3141452 Listed on: 07/28/2025

Home Details
Home Type
- Single Family
Est. Annual Taxes
- $7,015
Year Built
- Built in 2015
Lot Details
- 7,405 Sq Ft Lot
- West Facing Home
- Irrigation Equipment
HOA Fees
- $822 Monthly HOA Fees
Parking
- 3 Car Attached Garage
Home Design
- Bi-Level Home
- Slab Foundation
- Tile Roof
- Block Exterior
- Stucco
Interior Spaces
- 3,623 Sq Ft Home
- Crown Molding
- High Ceiling
- Ceiling Fan
- Electric Fireplace
- Window Treatments
- Family Room Off Kitchen
- Living Room
- Dining Room
- Bonus Room
- Laundry Room
Kitchen
- Eat-In Kitchen
- Range with Range Hood
- Dishwasher
- Stone Countertops
- Disposal
Flooring
- Carpet
- Ceramic Tile
Bedrooms and Bathrooms
- 5 Bedrooms
- Walk-In Closet
- 3 Full Bathrooms
- Soaking Tub
Pool
- In Ground Pool
Utilities
- Central Heating and Cooling System
- Cable TV Available
Community Details
- Stephanie Taylor Association, Phone Number (407) 964-3551
- Stoneybrook South Ph 1 Rep Of Tracts C1 & H1 Subdivision
Listing and Financial Details
- Visit Down Payment Resource Website
- Legal Lot and Block 129 / C1
- Assessor Parcel Number 31-25-27-5137-00C1-1290
Map
Home Values in the Area
Average Home Value in this Area
Tax History
| Year | Tax Paid | Tax Assessment Tax Assessment Total Assessment is a certain percentage of the fair market value that is determined by local assessors to be the total taxable value of land and additions on the property. | Land | Improvement |
|---|---|---|---|---|
| 2024 | $6,913 | $357,913 | -- | -- |
| 2023 | $6,913 | $347,489 | $0 | $0 |
| 2022 | $7,064 | $337,368 | $0 | $0 |
| 2021 | $7,038 | $327,542 | $0 | $0 |
| 2020 | $6,980 | $323,020 | $0 | $0 |
| 2019 | $6,495 | $286,628 | $0 | $0 |
| 2018 | $6,385 | $281,284 | $0 | $0 |
| 2017 | $6,385 | $275,499 | $0 | $0 |
| 2016 | $6,335 | $269,833 | $0 | $0 |
| 2015 | $3,351 | $38,000 | $38,000 | $0 |
| 2014 | $2,942 | $38,000 | $38,000 | $0 |
Property History
| Date | Event | Price | List to Sale | Price per Sq Ft |
|---|---|---|---|---|
| 07/28/2025 07/28/25 | For Sale | $625,000 | -- | $173 / Sq Ft |
Purchase History
| Date | Type | Sale Price | Title Company |
|---|---|---|---|
| Special Warranty Deed | $354,200 | North American Title Company | |
| Quit Claim Deed | -- | Attorney |
Source: Stellar MLS
MLS Number: O6328857
APN: 31-25-27-5137-00C1-1290
- 1300 Sea Pines Way
- 1301 Gleneagles Ln
- 1311 Gleneagles Ln
- 1353 Palmetto Dunes St
- 9042 Azalea Sands Ln
- 1359 Palmetto Dunes St
- 8956 Dove Valley Way
- 1320 Moss Creek Ln
- 8984 Azalea Sands Ln Unit 8984
- 9155 Caddie Way
- 1379 Dolphin Head St
- 8979 Azalea Sands Ln
- 8970 Azalea Sands Ln Unit 2302
- 1369 Palmetto Dunes St
- 1305 Divot Way
- 8964 Azalea Sands Ln
- 8914 Fallen Oak Dr Unit 377
- 1065 Blackwolf Run Rd
- 1016 Downswing Place
- 1077 Quaker Ridge Ln
- 1337 Palmetto Dunes St
- 9020 Azalea Sands Ln
- 9008 Azalea Sands Ln Unit 3404
- 1079 Splash Shot Place
- 955 Splash Shot Place Unit 2604
- 9003 Azalea Sands Ln Unit 3101
- 1369 Palmetto Dunes St
- 8942 Azalea Sands Ln Unit Champions Gate
- 270 Bogey Dr
- 9033 Hooton Way
- 9023 Hooton Way
- 1398 Palmetto Dunes St
- 1248 Challenge Dr
- 9161 Scramble Dr Unit ID1038637P
- 9084 Sommerset Hills Dr
- 9052 Sommerset Hills Dr Unit ID1336800P
- 9160 Scramble Dr Unit ID1280852P
- 101 Champions Vue Loop
- 1180 Kingsbarn St Unit ID1280885P
- 355 Sonja Cir
