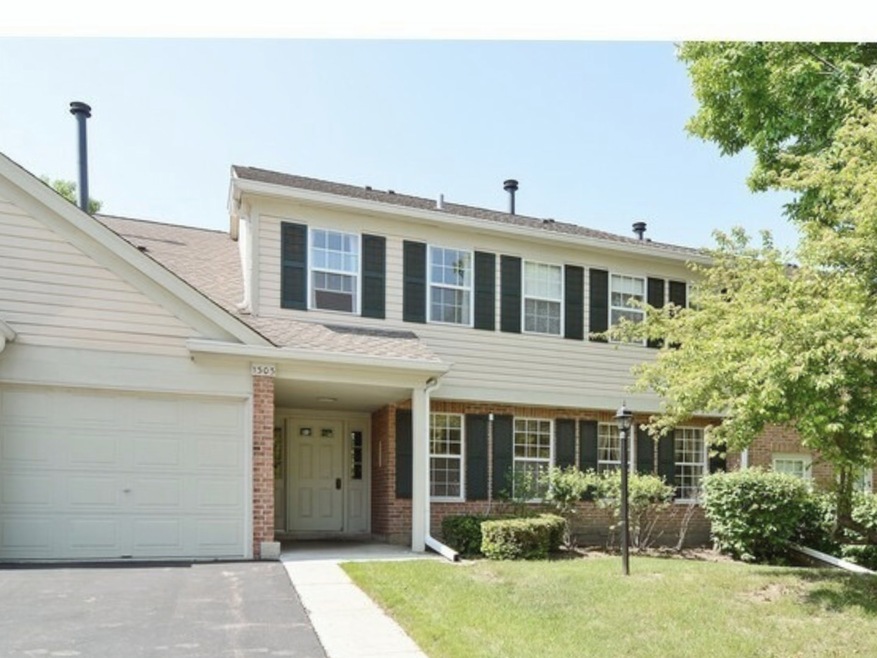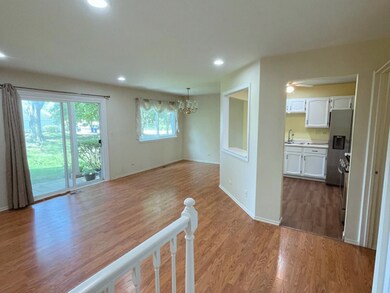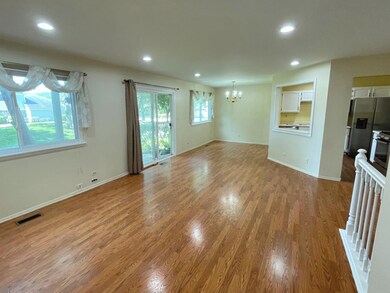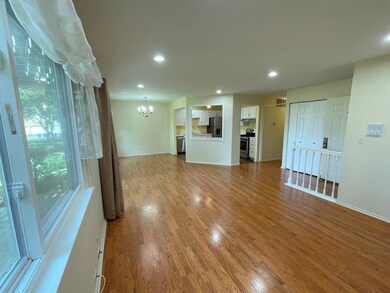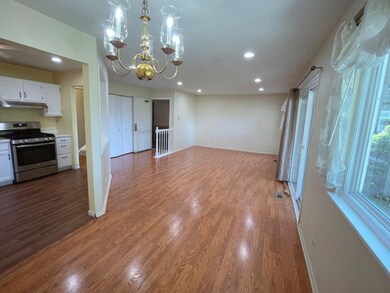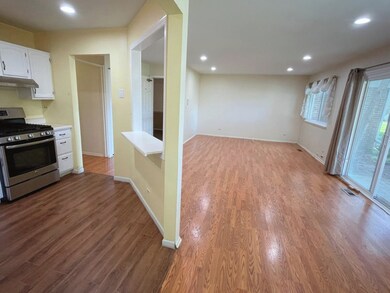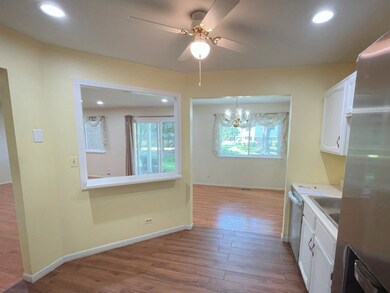
1303 Springwood Dr Unit B1 Schaumburg, IL 60193
East Schaumburg NeighborhoodHighlights
- Clubhouse
- Community Pool
- Forced Air Heating and Cooling System
- Michael Collins Elementary School Rated A-
- 1 Car Attached Garage
- Ceiling Fan
About This Home
As of August 2024Elegant Living Awaits! Located in the highly desirable Schaumburg area, near Meacham Rd. and Schaumburg Rd., and just minutes away from Woodfield Mall, this unit is truly a rare find. With low HOA fees and 2023 taxes at $4725, this inviting ground floor 2BR/1BA home is perfectly prepared for you to move right in and make it your own. The property features a 1-car garage and a spacious living room filled with natural light. The kitchen is equipped with new stainless steel appliances, including a refrigerator, vent hood, dishwasher, and gas stove/oven (newer). A brand new washing machine and dryer are conveniently located in the utility room. Updates include windows (~3 years old), AC, furnace, and compressor (~2 years old). Can lights illuminate every room, enhancing the warm atmosphere. The eat-in kitchen is complemented by an adjacent dining area that features double sliding glass doors opening to a private patio, offering serene views of mature trees. This bright and airy condo boasts large windows and ceiling fans throughout. Top-Rated Schools: - J B Conant High School (1.1 mi) - Margaret Mead Junior High School (1.1 mi) - Michael Collins Elementary School (1.2 mi) Additional features include a newer roof, an asphalt driveway, and ample public parking for guests. The well-maintained building offers fantastic amenities, such as a pool, clubhouse, private lake, and extra parking for campers, boats, and more.. The subdivision is located near schools, parks, retail, and public transportation.
Last Agent to Sell the Property
Real People Realty License #475194222 Listed on: 07/19/2024

Property Details
Home Type
- Condominium
Est. Annual Taxes
- $4,725
Year Built
- Built in 1990 | Remodeled in 2018
HOA Fees
- $235 Monthly HOA Fees
Parking
- 1 Car Attached Garage
- Driveway
- Parking Included in Price
Home Design
- Brick Exterior Construction
Interior Spaces
- 1,000 Sq Ft Home
- 2-Story Property
- Ceiling Fan
- Laundry in unit
Bedrooms and Bathrooms
- 2 Bedrooms
- 2 Potential Bedrooms
- 1 Full Bathroom
Schools
- Michael Collins Elementary Schoo
- Margaret Mead Junior High School
- J B Conant High School
Utilities
- Forced Air Heating and Cooling System
- Heating System Uses Natural Gas
Community Details
Overview
- Association fees include insurance, exterior maintenance, lawn care, scavenger, snow removal
- 4 Units
- Anna Marie Association, Phone Number (847) 985-6464
- Property managed by American Property Management
Amenities
- Clubhouse
Recreation
- Community Pool
Pet Policy
- Pets up to 100 lbs
- Dogs and Cats Allowed
Ownership History
Purchase Details
Home Financials for this Owner
Home Financials are based on the most recent Mortgage that was taken out on this home.Purchase Details
Home Financials for this Owner
Home Financials are based on the most recent Mortgage that was taken out on this home.Purchase Details
Purchase Details
Home Financials for this Owner
Home Financials are based on the most recent Mortgage that was taken out on this home.Purchase Details
Home Financials for this Owner
Home Financials are based on the most recent Mortgage that was taken out on this home.Purchase Details
Similar Homes in Schaumburg, IL
Home Values in the Area
Average Home Value in this Area
Purchase History
| Date | Type | Sale Price | Title Company |
|---|---|---|---|
| Warranty Deed | $245,000 | Old Republic National Title In | |
| Special Warranty Deed | $138,000 | Premier Title | |
| Sheriffs Deed | -- | None Available | |
| Deed | -- | Lt | |
| Quit Claim Deed | -- | -- | |
| Warranty Deed | $68,666 | -- |
Mortgage History
| Date | Status | Loan Amount | Loan Type |
|---|---|---|---|
| Previous Owner | $103,125 | New Conventional | |
| Previous Owner | $312,000 | No Value Available | |
| Previous Owner | $312,000 | Reverse Mortgage Home Equity Conversion Mortgage | |
| Previous Owner | $50,000 | Credit Line Revolving | |
| Previous Owner | $48,750 | Credit Line Revolving |
Property History
| Date | Event | Price | Change | Sq Ft Price |
|---|---|---|---|---|
| 08/23/2024 08/23/24 | Sold | $245,000 | -5.4% | $245 / Sq Ft |
| 08/11/2024 08/11/24 | Pending | -- | -- | -- |
| 08/02/2024 08/02/24 | Price Changed | $259,000 | -2.3% | $259 / Sq Ft |
| 07/28/2024 07/28/24 | Price Changed | $265,000 | -1.5% | $265 / Sq Ft |
| 07/19/2024 07/19/24 | For Sale | $269,000 | +95.3% | $269 / Sq Ft |
| 05/10/2019 05/10/19 | Sold | $137,750 | 0.0% | $138 / Sq Ft |
| 03/21/2019 03/21/19 | Pending | -- | -- | -- |
| 03/18/2019 03/18/19 | Off Market | $137,750 | -- | -- |
| 02/25/2019 02/25/19 | Price Changed | $140,000 | -3.4% | $140 / Sq Ft |
| 02/21/2019 02/21/19 | Price Changed | $145,000 | -4.6% | $145 / Sq Ft |
| 02/06/2019 02/06/19 | Price Changed | $152,000 | -2.3% | $152 / Sq Ft |
| 01/02/2019 01/02/19 | Price Changed | $155,500 | -1.5% | $156 / Sq Ft |
| 11/28/2018 11/28/18 | Price Changed | $157,900 | -1.3% | $158 / Sq Ft |
| 10/23/2018 10/23/18 | For Sale | $160,000 | -- | $160 / Sq Ft |
Tax History Compared to Growth
Tax History
| Year | Tax Paid | Tax Assessment Tax Assessment Total Assessment is a certain percentage of the fair market value that is determined by local assessors to be the total taxable value of land and additions on the property. | Land | Improvement |
|---|---|---|---|---|
| 2024 | $4,583 | $16,872 | $3,262 | $13,610 |
| 2023 | $4,583 | $16,872 | $3,262 | $13,610 |
| 2022 | $4,583 | $16,872 | $3,262 | $13,610 |
| 2021 | $3,792 | $12,510 | $4,178 | $8,332 |
| 2020 | $3,726 | $12,510 | $4,178 | $8,332 |
| 2019 | $3,728 | $13,907 | $4,178 | $9,729 |
| 2018 | $2,809 | $9,359 | $3,516 | $5,843 |
| 2017 | $2,764 | $9,359 | $3,516 | $5,843 |
| 2016 | $861 | $9,359 | $3,516 | $5,843 |
| 2015 | $980 | $7,791 | $3,057 | $4,734 |
| 2014 | $949 | $7,791 | $3,057 | $4,734 |
| 2013 | $947 | $7,791 | $3,057 | $4,734 |
Agents Affiliated with this Home
-
Ketan Thakkar

Seller's Agent in 2024
Ketan Thakkar
Real People Realty
(630) 430-9052
4 in this area
89 Total Sales
-
Ashish Thakkar

Buyer's Agent in 2024
Ashish Thakkar
Executive Realty Group LLC
(630) 313-0024
2 in this area
28 Total Sales
-
Stratos Rounis
S
Seller's Agent in 2019
Stratos Rounis
SR Realty Group Inc.
(847) 878-1610
280 Total Sales
-
David Rybicki

Buyer's Agent in 2019
David Rybicki
Garry Real Estate
(630) 542-3283
1 in this area
24 Total Sales
Map
Source: Midwest Real Estate Data (MRED)
MLS Number: 12116015
APN: 07-24-300-049-1115
- 213 Scarsdale Ct Unit C2
- 263 Buckingham Ct Unit B2
- 54 Brookston Dr Unit A1
- 1300 Woodside Ct Unit B2
- 218 Oak Knoll Ct Unit D1
- 54 Egg Harbour Ct
- 61 Egg Harbour Ct
- 1437 Sturgeon Bay Ct
- 101 Bar Harbour Rd Unit 6N
- 266 Mayfair Ln Unit C1
- 1376 Seven Pines Rd Unit C2
- 15 Bar Harbour Rd Unit 4F
- 15 Bar Harbour Rd Unit 5A
- 218 Deerpath Ct Unit B2
- 314 Wildberry Ct Unit A1
- 1375 Saint Claire Place
- 1553 Stevens Dr
- 366 Pinetree Ln Unit B1
- 1375 Scarboro Rd Unit 305
- 1634 Vermont Dr Unit 41
