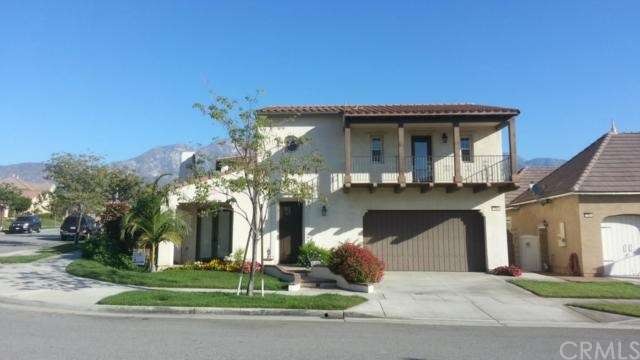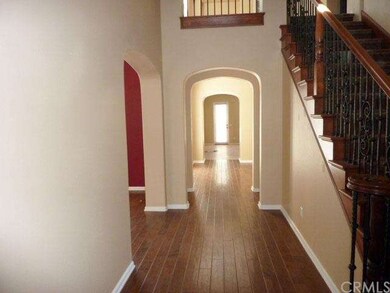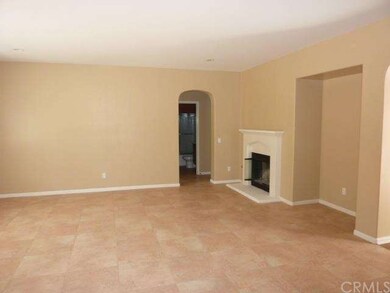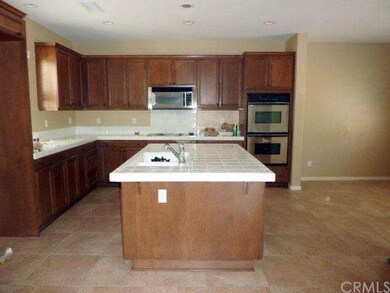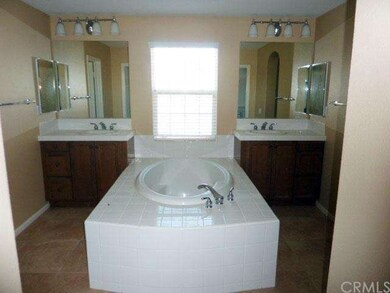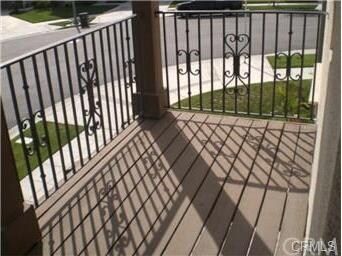
1303 Swan Loop S Upland, CA 91784
Highlights
- Primary Bedroom Suite
- Wood Flooring
- Corner Lot
- Upland High School Rated A-
- Loft
- L-Shaped Dining Room
About This Home
As of June 2025Award winning Taylor Woodrow Home, this beautiful plan 4 model features 5 bedroom/ 3 bath and 2 fireplaces. Dramatic entry, Rich hardwood flooring, Elegant courtyard, Formal dining area, Huge Kitchen with Island, stainless steel appliances, double ovens, reach-in pantry and Breakfast Nook. Kitchen opens to Family Room with fireplace. Downstairs bedroom is adjacent to full bath. Remaining 4 bedrooms are upstairs. This home is situated on a corner lot. Elegant formal dining room has French doors that open to courtyard. Formal living room offers a fireplace & French doors that open to a courtyard. Spacious master suite & bathroom featuring twin vanities, dual walk-in closets & separate oval soaking tub. One bedroom has Juliet balcony. Convenient 2nd floor laundry room with sink. Storage in spacious 1st floor closet beneath staircase. 3 car tandem garage. Dual pane windows, arched doorways, recessed lighting, ceiling fan lights, a healthy lawn & Porch area. Located near the Upland Trail, restaurants, shops, parks and 210 Fwy.
Last Buyer's Agent
Juan Carlos Ayala
CARDONA REALTY License #01455305
Home Details
Home Type
- Single Family
Est. Annual Taxes
- $11,056
Year Built
- Built in 2005
Lot Details
- 7,047 Sq Ft Lot
- Desert faces the back of the property
- Wood Fence
- Brick Fence
- Fence is in average condition
- Corner Lot
- Level Lot
- Sprinklers Throughout Yard
- Back and Front Yard
HOA Fees
- $79 Monthly HOA Fees
Parking
- 3 Car Attached Garage
- Tandem Parking
Home Design
- Tile Roof
Interior Spaces
- 3,105 Sq Ft Home
- Atrium Windows
- Window Screens
- Family Room with Fireplace
- Family Room Off Kitchen
- Living Room with Fireplace
- L-Shaped Dining Room
- Loft
- Storage
- Laundry Room
Kitchen
- Open to Family Room
- Eat-In Kitchen
- Breakfast Bar
- Gas Cooktop
- Range Hood
- Microwave
- Dishwasher
- Kitchen Island
- Tile Countertops
- Disposal
Flooring
- Wood
- Carpet
- Tile
Bedrooms and Bathrooms
- 5 Bedrooms
- Primary Bedroom Suite
- Walk-In Closet
- 3 Full Bathrooms
Outdoor Features
- Balcony
- Exterior Lighting
- Rain Gutters
Utilities
- Central Heating and Cooling System
- Gas Water Heater
Community Details
- Laundry Facilities
Listing and Financial Details
- Tax Lot 36
- Tax Tract Number 16206
- Assessor Parcel Number 1044751360000
Ownership History
Purchase Details
Home Financials for this Owner
Home Financials are based on the most recent Mortgage that was taken out on this home.Purchase Details
Home Financials for this Owner
Home Financials are based on the most recent Mortgage that was taken out on this home.Purchase Details
Home Financials for this Owner
Home Financials are based on the most recent Mortgage that was taken out on this home.Purchase Details
Home Financials for this Owner
Home Financials are based on the most recent Mortgage that was taken out on this home.Purchase Details
Purchase Details
Home Financials for this Owner
Home Financials are based on the most recent Mortgage that was taken out on this home.Purchase Details
Home Financials for this Owner
Home Financials are based on the most recent Mortgage that was taken out on this home.Similar Homes in Upland, CA
Home Values in the Area
Average Home Value in this Area
Purchase History
| Date | Type | Sale Price | Title Company |
|---|---|---|---|
| Grant Deed | $1,045,000 | Pacific Coast Title Company | |
| Grant Deed | $575,000 | Lawyers Title | |
| Interfamily Deed Transfer | -- | First American Title Company | |
| Grant Deed | $477,500 | First American Title Company | |
| Trustee Deed | $473,040 | None Available | |
| Interfamily Deed Transfer | -- | Financial Title | |
| Interfamily Deed Transfer | -- | Financial Title Company | |
| Grant Deed | $669,500 | Fidelity-Riverside |
Mortgage History
| Date | Status | Loan Amount | Loan Type |
|---|---|---|---|
| Open | $888,250 | New Conventional | |
| Previous Owner | $325,000 | New Conventional | |
| Previous Owner | $357,825 | New Conventional | |
| Previous Owner | $195,000 | New Conventional | |
| Previous Owner | $569,070 | Purchase Money Mortgage |
Property History
| Date | Event | Price | Change | Sq Ft Price |
|---|---|---|---|---|
| 06/23/2025 06/23/25 | Sold | $1,045,000 | -0.9% | $337 / Sq Ft |
| 05/19/2025 05/19/25 | Pending | -- | -- | -- |
| 05/08/2025 05/08/25 | For Sale | $1,055,000 | +83.5% | $340 / Sq Ft |
| 05/07/2015 05/07/15 | Sold | $575,000 | -0.9% | $185 / Sq Ft |
| 03/13/2015 03/13/15 | Pending | -- | -- | -- |
| 03/06/2015 03/06/15 | Price Changed | $580,000 | -1.7% | $187 / Sq Ft |
| 01/14/2015 01/14/15 | Price Changed | $590,000 | -2.3% | $190 / Sq Ft |
| 11/14/2014 11/14/14 | Price Changed | $604,000 | -2.4% | $195 / Sq Ft |
| 10/28/2014 10/28/14 | For Sale | $619,000 | 0.0% | $199 / Sq Ft |
| 08/01/2013 08/01/13 | Rented | $2,600 | 0.0% | -- |
| 07/27/2013 07/27/13 | Under Contract | -- | -- | -- |
| 07/11/2013 07/11/13 | For Rent | $2,600 | +0.2% | -- |
| 08/01/2012 08/01/12 | Rented | $2,595 | -2.1% | -- |
| 07/25/2012 07/25/12 | Under Contract | -- | -- | -- |
| 06/12/2012 06/12/12 | For Rent | $2,650 | -- | -- |
Tax History Compared to Growth
Tax History
| Year | Tax Paid | Tax Assessment Tax Assessment Total Assessment is a certain percentage of the fair market value that is determined by local assessors to be the total taxable value of land and additions on the property. | Land | Improvement |
|---|---|---|---|---|
| 2025 | $11,056 | $691,065 | $241,871 | $449,194 |
| 2024 | $11,056 | $677,514 | $237,128 | $440,386 |
| 2023 | $10,843 | $664,229 | $232,478 | $431,751 |
| 2022 | $11,317 | $651,205 | $227,920 | $423,285 |
| 2021 | $11,108 | $638,436 | $223,451 | $414,985 |
| 2020 | $10,693 | $631,890 | $221,160 | $410,730 |
| 2019 | $10,657 | $619,500 | $216,824 | $402,676 |
| 2018 | $10,356 | $607,353 | $212,573 | $394,780 |
| 2017 | $9,854 | $595,444 | $208,405 | $387,039 |
| 2016 | $9,622 | $583,769 | $204,319 | $379,450 |
| 2015 | $8,886 | $512,421 | $179,471 | $332,950 |
| 2014 | $8,746 | $502,383 | $175,955 | $326,428 |
Agents Affiliated with this Home
-
W
Seller's Agent in 2025
Walter Arredondo
REDX INC
-
E
Buyer's Agent in 2025
Erik Lim
Hollywood Estates
-
K
Buyer Co-Listing Agent in 2025
KHALIEF BROWN
Sanctuary
-
J
Seller's Agent in 2015
Jason Hong
RE/MAX
-
J
Buyer's Agent in 2015
Juan Carlos Ayala
CARDONA REALTY
-
S
Buyer's Agent in 2013
Susan Teran
BERKSHIRE HATH HM SVCS CA PROP
Map
Source: California Regional Multiple Listing Service (CRMLS)
MLS Number: CV14230130
APN: 1044-751-36
- 1315 Tyler Ln
- 1759 Crebs Way
- 1238 Leggio Ln
- 1737 Partridge Ave
- 1061 Pebble Beach Dr
- 1267 Kendra Ln
- 1255 Upland Hills Dr S
- 1693 Old Baldy Way
- 901 Saint Andrews Dr
- 1498 Diego Way
- 8371 Hawthorne St
- 8510 Monte Vista St
- 8535 La Vine St
- 7431 Via Serena
- 460 E Nicole Ct
- 533 Woodhaven Ct
- 6880 Topaz St
- 454 Miramar St
- 8650 18th St
- 1432 Felicita Ct
