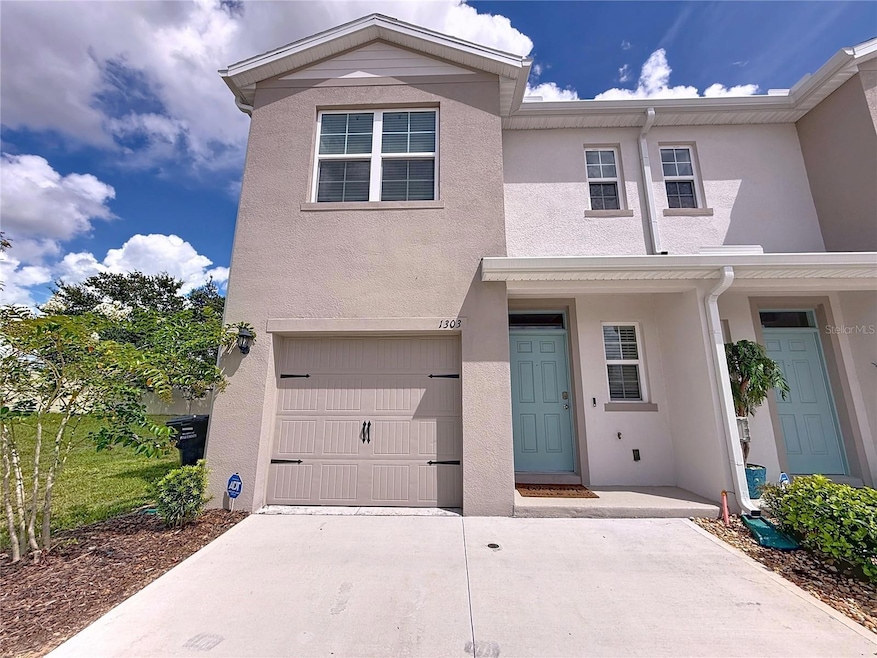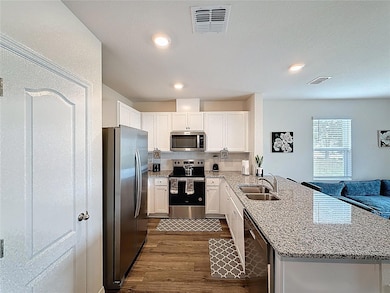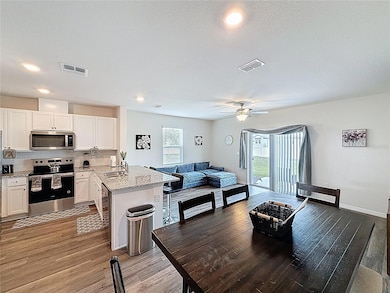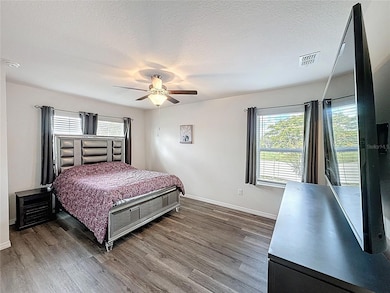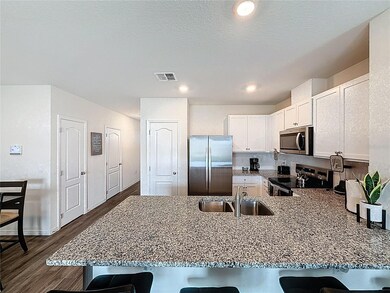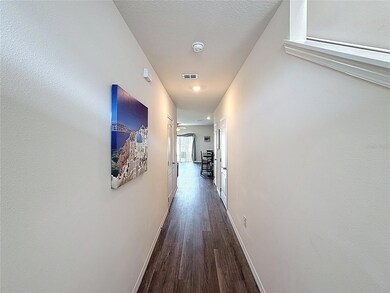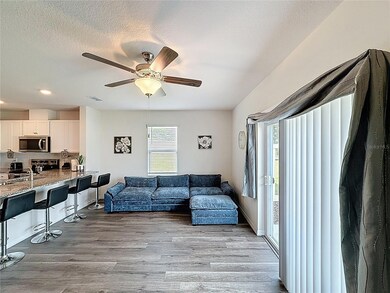1303 Tallowwood Ln Davenport, FL 33837
Highlights
- Open Floorplan
- 1 Car Attached Garage
- Walk-In Closet
- Furnished
- Eat-In Kitchen
- Living Room
About This Home
Welcome to Madison Place! This spacious 3-bedroom, 2.5-bath corner townhome is available fully furnished, with an unfurnished option if preferred. Positioned on a desirable corner lot, the home offers extra natural light and added privacy. The open-concept floor plan includes a stylish kitchen with granite countertops, stainless steel appliances, and ample cabinet space. The combined living and dining areas create the perfect setting for everyday living and entertaining. Upstairs, all bedrooms are conveniently located, including a primary suite with a walk-in closet and private bath. The laundry area, complete with washer and dryer, is also on the second floor. Residents of Madison Place enjoy access to a resort-style community pool and playground. Ideally situated near the new Heart of Florida Hospital, shopping, dining, Hwy 27, and I-4, this home also offers an easy drive to theme parks, schools, and Lake Eva Community Park with its aquatic center, sports courts, trails, and event spaces. Experience comfort, convenience, and flexibility; schedule your showing today!
Listing Agent
LPT REALTY, LLC Brokerage Phone: 877-366-2213 License #3086950 Listed on: 09/11/2025

Townhouse Details
Home Type
- Townhome
Est. Annual Taxes
- $881
Year Built
- Built in 2024
Lot Details
- 2,613 Sq Ft Lot
- South Facing Home
- Native Plants
- Irrigation Equipment
Parking
- 1 Car Attached Garage
Home Design
- Split Level Home
Interior Spaces
- 1,463 Sq Ft Home
- Open Floorplan
- Furnished
- Sliding Doors
- Living Room
- Dining Room
- Laundry closet
Kitchen
- Eat-In Kitchen
- Range
- Dishwasher
- Disposal
Flooring
- Laminate
- Vinyl
Bedrooms and Bathrooms
- 3 Bedrooms
- Primary Bedroom Upstairs
- Walk-In Closet
Eco-Friendly Details
- Energy-Efficient Windows
- Energy-Efficient HVAC
- Energy-Efficient Insulation
- Energy-Efficient Thermostat
Schools
- Loughman Oaks Elementary School
- Citrus Ridge Middle School
- Ridge Community Senior High School
Utilities
- Central Heating and Cooling System
- Thermostat
- Underground Utilities
- Electric Water Heater
- Phone Available
- Cable TV Available
Listing and Financial Details
- Residential Lease
- Property Available on 9/15/25
- 12-Month Minimum Lease Term
- $50 Application Fee
- 1 to 2-Year Minimum Lease Term
- Assessor Parcel Number 27-26-29-279509-000860
Community Details
Overview
- Property has a Home Owners Association
- Access Residential Management/ Katie Perez Association, Phone Number (407) 480-4200
- Built by D.R. Horton
- Danbury At Ridgewood Lakes Subdivision, Pearson A Floorplan
Pet Policy
- No Pets Allowed
Map
Source: Stellar MLS
MLS Number: S5134414
APN: 27-26-29-279509-000860
- 1327 Tallowwood Ln
- 1335 Tallowwood Ln
- 1339 Tallowwood Ln
- 1343 Tallowwood Ln
- 1347 Tallowwood Ln
- 699 Madison Dr
- 943 Grandin St
- 955 Grandin St
- 912 Grandin St
- 892 Grandin St
- 855 Grandin St
- 528 Madison Dr
- 516 Madison Dr
- 172 Seville Dr
- 350 Madison Dr
- 366 Madison Dr
- 1024 Appleton St
- 204 Canary Island Cir
- 397 Madison Dr
- 1614 Rock Elm Rd
- 707 Madison Dr
- 927 Grandin St
- 1378 Tallowwood Ln
- 888 Grandin St
- 852 Grandin St
- 2050 Florida Development Rd Unit B
- 2050 Florida Development Rd Unit A
- 306 Madison Dr
- 437 Madison Dr
- 1045 Appleton St
- 445 Madison Dr
- 118 Mandovi St
- 182 Mandovi St
- 1113 Merrill St
- 1658 Rock Elm Rd
- 1670 Rock Elm Rd
- 1924 Tamarack Pass
- 3212 Alpine Way
- 3025 Ascend Ridge Dr
- 1995 Tamarack Pass
