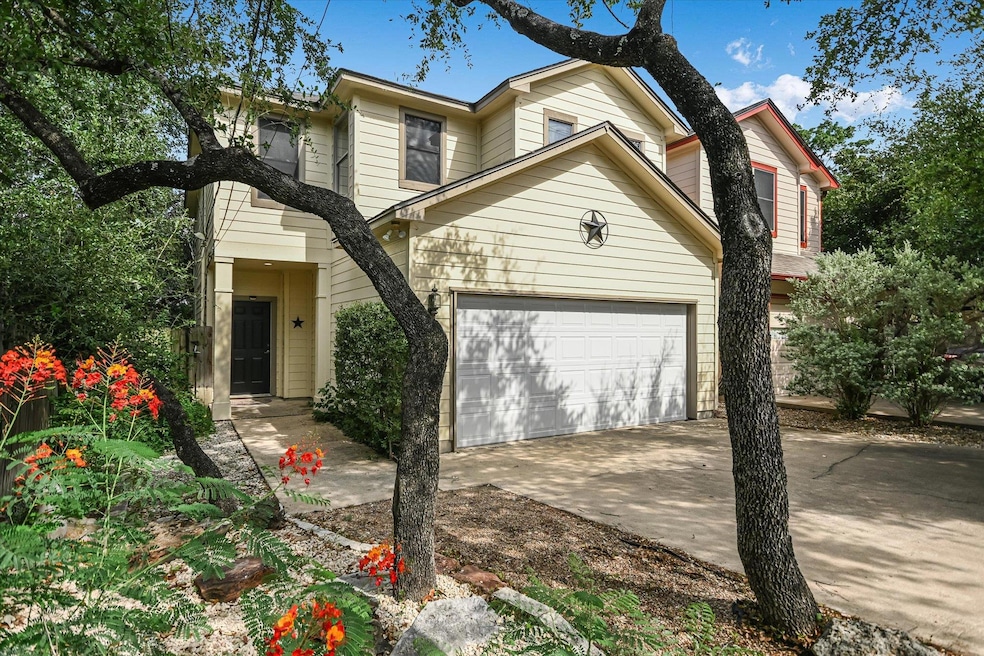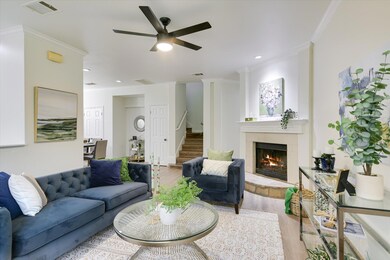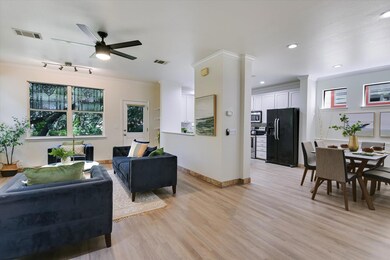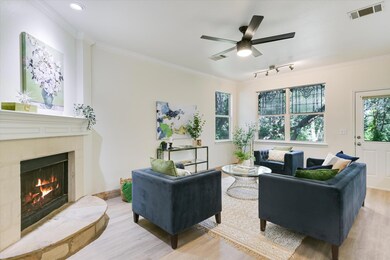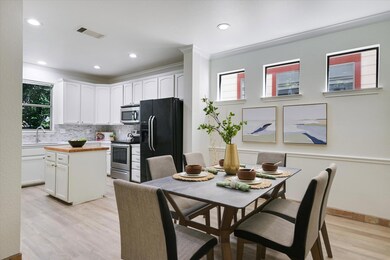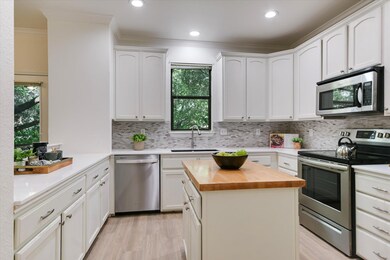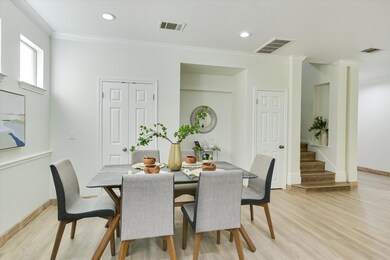1303 unit 13A N Cuernavaca Dr Unit A13 Austin, TX 78733
Cuernavaca NeighborhoodEstimated payment $3,254/month
Highlights
- View of Trees or Woods
- Open Floorplan
- High Ceiling
- Valley View Elementary School Rated A+
- Wooded Lot
- Quartz Countertops
About This Home
Stylish, Spacious & Move-In Ready in the EANES ISD: This beautifully updated home checks all the boxes—modern style, generous space, a lush green yard and a fantastic location in the highly sought-after EANES School District. Step inside to an open-concept living area with a cozy fireplace—perfect for relaxing when winter comes around. The updated kitchen features quartz countertops, a new backsplash, stainless steel appliances, and plenty of workspace for your inner chef. Upstairs, you'll find three oversized bedrooms, including a serene primary suite with a big walk in closet and ensuite bath with double vanity. Bedrooms two and three share a roomy Jack & Jill bath—ideal for family or guests. Step outside to your private backyard oasis—lush, green, and beautifully maintained, with a raised garden bed ready for your seasonal planting. New roof was installed in 2022! Freshly painted, truly move-in ready, and about 20mins from downtown!
Listing Agent
Stanberry REALTORS Brokerage Phone: (512) 327-9310 License #0510310 Listed on: 06/20/2025
Home Details
Home Type
- Single Family
Est. Annual Taxes
- $7,529
Year Built
- Built in 2001
Lot Details
- 6,177 Sq Ft Lot
- North Facing Home
- Private Entrance
- Landscaped
- Level Lot
- Wooded Lot
- Private Yard
- Back Yard
Parking
- 2 Car Attached Garage
- Front Facing Garage
- Garage Door Opener
- Driveway
Home Design
- Slab Foundation
- Frame Construction
- Composition Roof
- HardiePlank Type
Interior Spaces
- 1,868 Sq Ft Home
- 2-Story Property
- Open Floorplan
- High Ceiling
- Ceiling Fan
- Recessed Lighting
- Raised Hearth
- Stone Fireplace
- Double Pane Windows
- Living Room with Fireplace
- Multiple Living Areas
- Dining Room
- Views of Woods
- Washer and Dryer
Kitchen
- Open to Family Room
- Eat-In Kitchen
- Breakfast Bar
- Electric Range
- Microwave
- Plumbed For Ice Maker
- Dishwasher
- Quartz Countertops
- Disposal
Flooring
- Carpet
- Tile
- Vinyl
Bedrooms and Bathrooms
- 3 Bedrooms
- Walk-In Closet
- Double Vanity
- Soaking Tub
- Walk-in Shower
Outdoor Features
- Patio
Schools
- Barton Creek Elementary School
- West Ridge Middle School
- Westlake High School
Utilities
- Central Heating and Cooling System
- Natural Gas Not Available
- Electric Water Heater
- High Speed Internet
- Cable TV Available
Community Details
- Property has a Home Owners Association
- Lake Austin Hills Homes Association
- Lake Austin Hills Homes Subdivision
Listing and Financial Details
- Assessor Parcel Number 01313617030000
Map
Home Values in the Area
Average Home Value in this Area
Tax History
| Year | Tax Paid | Tax Assessment Tax Assessment Total Assessment is a certain percentage of the fair market value that is determined by local assessors to be the total taxable value of land and additions on the property. | Land | Improvement |
|---|---|---|---|---|
| 2025 | $3,967 | $442,313 | $74,139 | $368,174 |
| 2023 | $3,967 | $419,367 | $0 | $0 |
| 2022 | $6,052 | $381,243 | $0 | $0 |
| 2021 | $5,896 | $346,585 | $74,139 | $272,446 |
| 2020 | $6,169 | $346,585 | $74,139 | $272,446 |
| 2018 | $6,018 | $323,234 | $260,000 | $63,234 |
| 2017 | $5,967 | $313,926 | $50,000 | $273,234 |
| 2016 | $5,424 | $285,387 | $50,000 | $273,234 |
| 2015 | $4,725 | $259,443 | $35,000 | $224,443 |
| 2014 | $4,725 | $261,884 | $35,000 | $226,884 |
Property History
| Date | Event | Price | List to Sale | Price per Sq Ft |
|---|---|---|---|---|
| 07/16/2025 07/16/25 | Pending | -- | -- | -- |
| 07/11/2025 07/11/25 | Price Changed | $499,950 | +51.5% | $268 / Sq Ft |
| 06/20/2025 06/20/25 | For Sale | $329,900 | -- | $177 / Sq Ft |
Purchase History
| Date | Type | Sale Price | Title Company |
|---|---|---|---|
| Warranty Deed | -- | None Listed On Document | |
| Deed | -- | Chicago Title | |
| Warranty Deed | -- | Chicago Title Co | |
| Trustee Deed | $212,747 | None Available | |
| Vendors Lien | -- | Chicago Title Insurance Comp |
Mortgage History
| Date | Status | Loan Amount | Loan Type |
|---|---|---|---|
| Previous Owner | $200,000 | New Conventional | |
| Previous Owner | $40,000 | Purchase Money Mortgage |
Source: Unlock MLS (Austin Board of REALTORS®)
MLS Number: 1765027
APN: 521820
- 1502 Medio Calle
- 1204 Miami Dr
- 1204 Ogden Dr
- 1305 Village Dr W
- 1812 & 1810 Miami Dr
- 811 El Viejo Camino
- 1602 Miami Dr
- 1903 Canyon Edge Dr
- 1703 Miami Dr
- 1810 Miami Dr
- 1812 Miami Dr
- 1803 Lipan Trail
- 2116 Demona Dr
- 9702 Westward Dr
- 000 N Tumbleweed Trail
- 613 Marly Way
- 9605 Saugus Ln
- 9703 Saugus Ln
- 167 N Tumbleweed Trail
- 1808 Cliffwood Dr
