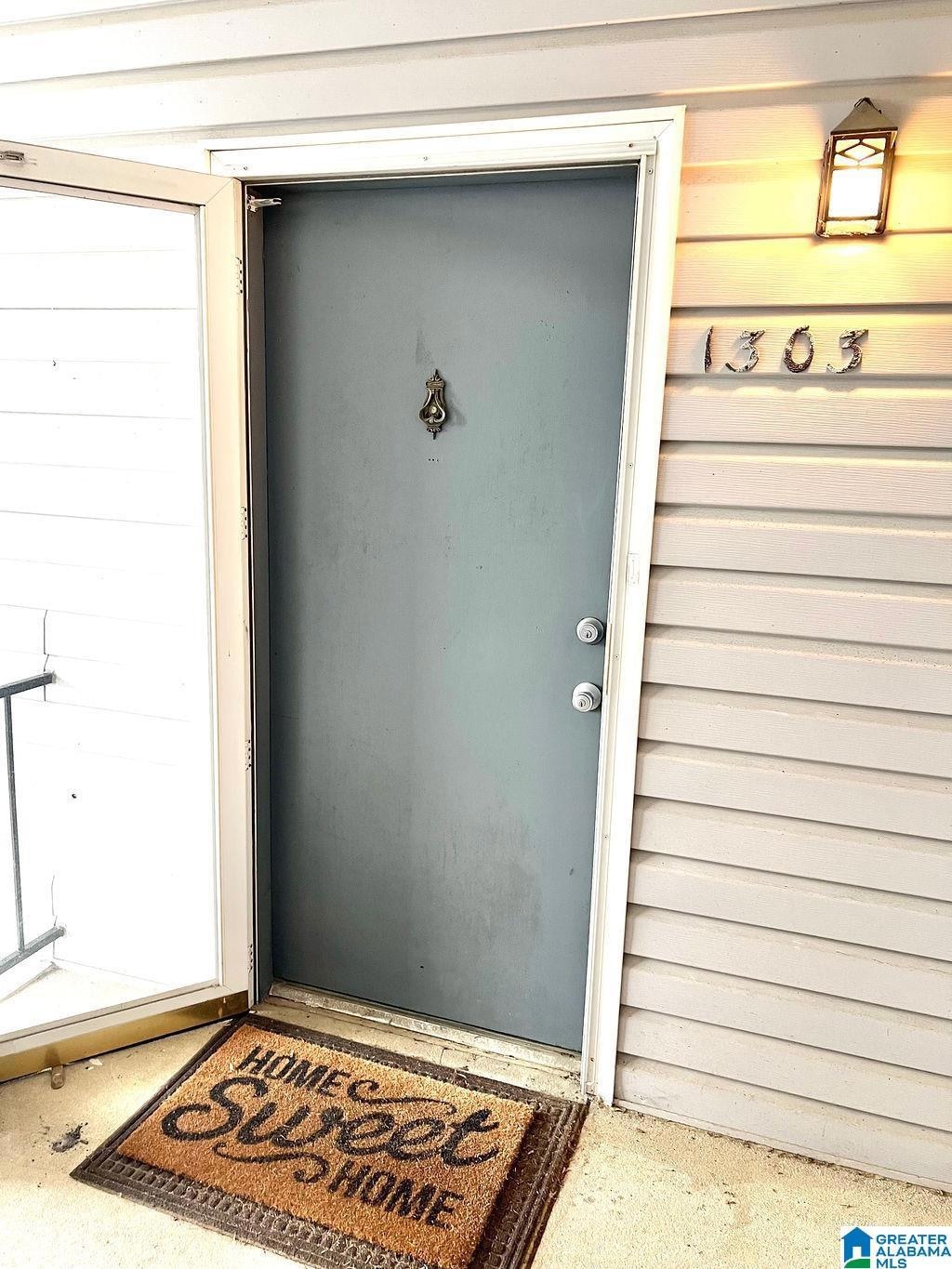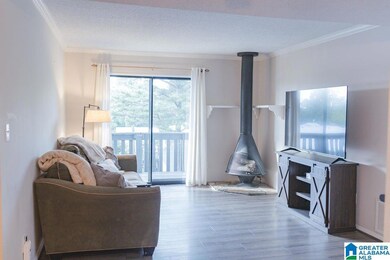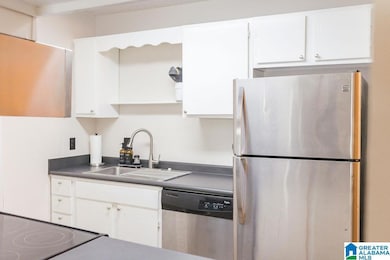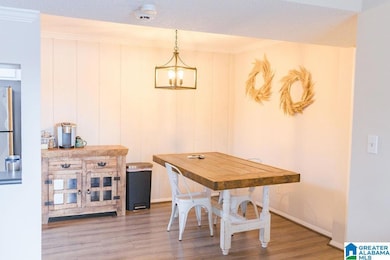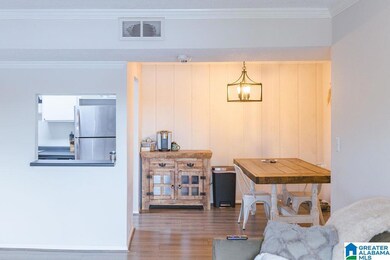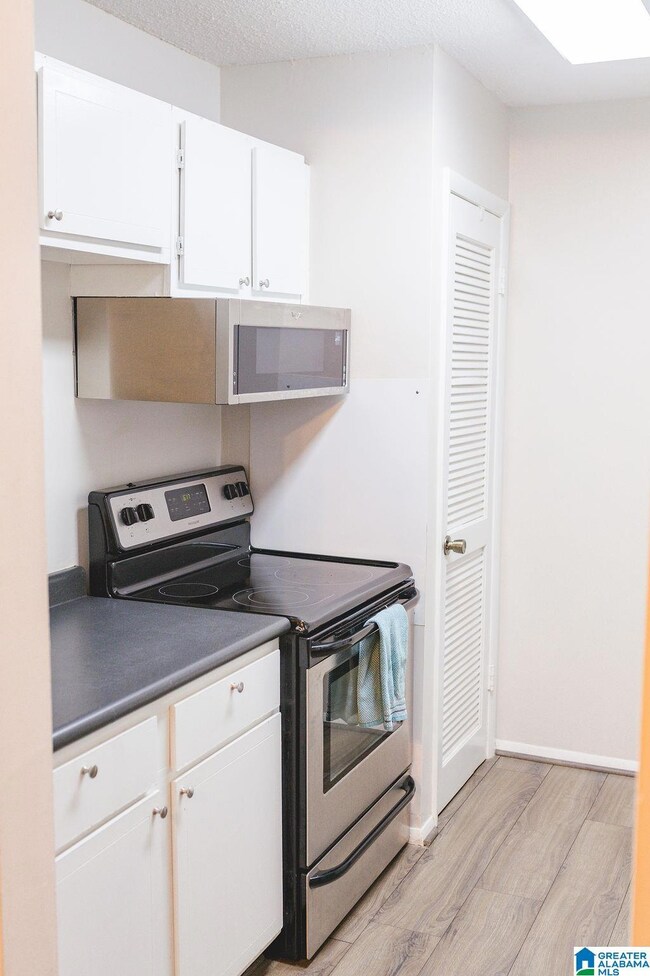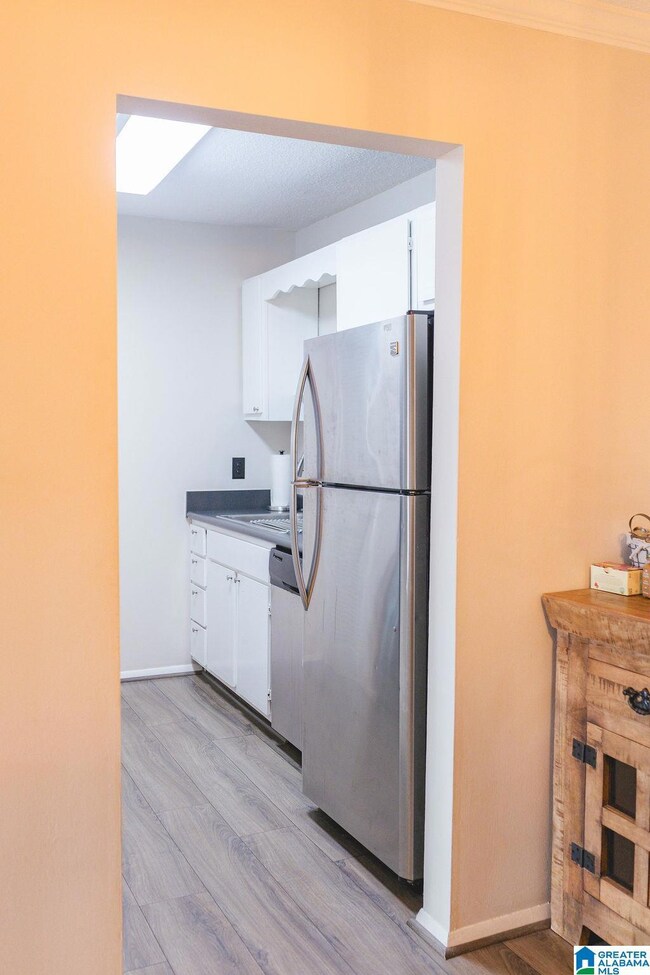
1303 Woodland Village Unit 1303 Birmingham, AL 35216
Highlights
- In Ground Pool
- Clubhouse
- Den with Fireplace
- Shades Cahaba Elementary School Rated A
- Deck
- Stainless Steel Appliances
About This Home
As of July 2025One of the few units in Woodland Village that has two separate entrances!! Updated bathrooms, stainless appliances, fresh paint. Top floor, so no neighbors above you. First building, very convenient and private condo in Homewood school system. This floorplan is one of very few that you can close off each side, so you have TWO MASTER SUITES!! Association covers water, sewer, gas, pest control, building insurance, pool maintenance, roof, breezeways and much more! This condo is very convenient to everything. 3 minutes from Brookwood or Samford, one minute from Vestavia! What more could you ask for!
Property Details
Home Type
- Condominium
Est. Annual Taxes
- $950
Year Built
- Built in 1974
HOA Fees
- $380 Monthly HOA Fees
Home Design
- Slab Foundation
- Vinyl Siding
Interior Spaces
- 1,066 Sq Ft Home
- 1-Story Property
- Crown Molding
- Ceiling Fan
- Gas Log Fireplace
- Window Treatments
- Dining Room
- Den with Fireplace
- Home Security System
Kitchen
- Breakfast Bar
- Electric Oven
- Built-In Microwave
- Dishwasher
- Stainless Steel Appliances
- Laminate Countertops
Flooring
- Carpet
- Laminate
- Tile
Bedrooms and Bathrooms
- 2 Bedrooms
- Split Bedroom Floorplan
- 2 Full Bathrooms
- Bathtub and Shower Combination in Primary Bathroom
- Garden Bath
- Linen Closet In Bathroom
Laundry
- Laundry Room
- Laundry on main level
- Washer and Electric Dryer Hookup
Parking
- On-Street Parking
- Unassigned Parking
Pool
Outdoor Features
- Deck
Schools
- Shades Cahaba Elementary School
- Homewood Middle School
- Homewood High School
Utilities
- Central Heating and Cooling System
- Heating System Uses Gas
- Programmable Thermostat
- Gas Water Heater
Listing and Financial Details
- Visit Down Payment Resource Website
- Assessor Parcel Number 28-00-19-1-002-005.440
Community Details
Overview
- Association fees include garbage collection, gas (fee), common grounds mntc, insurance-building, management fee, pest control, reserve for improvements, sewage service, utilities for comm areas, water
Amenities
- Community Barbecue Grill
- Clubhouse
Recreation
- Community Playground
- Community Pool
Security
- Storm Doors
Ownership History
Purchase Details
Home Financials for this Owner
Home Financials are based on the most recent Mortgage that was taken out on this home.Purchase Details
Home Financials for this Owner
Home Financials are based on the most recent Mortgage that was taken out on this home.Purchase Details
Purchase Details
Home Financials for this Owner
Home Financials are based on the most recent Mortgage that was taken out on this home.Purchase Details
Home Financials for this Owner
Home Financials are based on the most recent Mortgage that was taken out on this home.Similar Homes in the area
Home Values in the Area
Average Home Value in this Area
Purchase History
| Date | Type | Sale Price | Title Company |
|---|---|---|---|
| Warranty Deed | $105,000 | -- | |
| Warranty Deed | $70,000 | -- | |
| Survivorship Deed | $107,000 | None Available | |
| Survivorship Deed | $77,500 | -- | |
| Warranty Deed | $68,000 | -- |
Mortgage History
| Date | Status | Loan Amount | Loan Type |
|---|---|---|---|
| Open | $90,500 | New Conventional | |
| Closed | $94,500 | New Conventional | |
| Previous Owner | $75,756 | FHA | |
| Previous Owner | $65,100 | FHA |
Property History
| Date | Event | Price | Change | Sq Ft Price |
|---|---|---|---|---|
| 07/16/2025 07/16/25 | For Rent | $1,900 | 0.0% | -- |
| 07/14/2025 07/14/25 | Sold | $176,000 | -2.2% | $165 / Sq Ft |
| 06/06/2025 06/06/25 | For Sale | $180,000 | +71.4% | $169 / Sq Ft |
| 08/31/2018 08/31/18 | Sold | $105,000 | -12.4% | $98 / Sq Ft |
| 07/13/2018 07/13/18 | For Sale | $119,900 | +71.3% | $112 / Sq Ft |
| 07/24/2014 07/24/14 | Sold | $70,000 | -17.5% | $66 / Sq Ft |
| 07/09/2014 07/09/14 | Pending | -- | -- | -- |
| 05/28/2014 05/28/14 | For Sale | $84,800 | -- | $80 / Sq Ft |
Tax History Compared to Growth
Tax History
| Year | Tax Paid | Tax Assessment Tax Assessment Total Assessment is a certain percentage of the fair market value that is determined by local assessors to be the total taxable value of land and additions on the property. | Land | Improvement |
|---|---|---|---|---|
| 2024 | $950 | $15,700 | -- | $15,700 |
| 2022 | $870 | $5,520 | $0 | $5,520 |
| 2021 | $780 | $5,520 | $0 | $5,520 |
| 2020 | $780 | $5,520 | $0 | $5,520 |
| 2019 | $673 | $9,920 | $0 | $0 |
| 2018 | $1,196 | $15,940 | $0 | $0 |
| 2017 | $1,096 | $14,620 | $0 | $0 |
| 2016 | $1,020 | $13,600 | $0 | $0 |
| 2015 | $1,020 | $13,960 | $0 | $0 |
| 2014 | $677 | $8,060 | $0 | $0 |
| 2013 | $677 | $8,060 | $0 | $0 |
Agents Affiliated with this Home
-
Cindy Noblitt

Seller's Agent in 2025
Cindy Noblitt
ARC Realty Vestavia
(205) 586-4539
2 in this area
13 Total Sales
-
George Lawton

Seller's Agent in 2025
George Lawton
RE/MAX
(205) 907-8595
27 in this area
131 Total Sales
-
Matthew Mangham

Seller's Agent in 2018
Matthew Mangham
Keller Williams Homewood
(205) 422-2258
5 in this area
70 Total Sales
-
K
Seller Co-Listing Agent in 2018
Kim Mangham-Barelare
Integrity Real Estate
-
C
Seller's Agent in 2014
Carol Milster
ERA King Real Estate Vestavia
Map
Source: Greater Alabama MLS
MLS Number: 21420352
APN: 28-00-19-1-002-005.440
- 405 Woodland Village Unit 405
- 155 Old Montgomery Hwy Unit B
- 171 Old Montgomery Hwy Unit A
- 175 Old Montgomery Hwy Unit D
- 1928 Shades Cliff Terrace
- 1944 Shades Cliff Terrace Unit D
- 1934 Shades Cliff Terrace Unit B
- 2024 Vestavia Dr
- 2100 Chestnut Rd
- 2012 Chestnut Rd
- 1991 Shades Crest Rd
- 1451 Woodridge Cove
- 2204 Biltmore Ave
- 1906 Laurel Rd Unit C1
- 1725 Windsor Blvd
- 465 Lakewood Dr
- 1815 Windsor Blvd
- 460 Lakewood Dr
- 1859 Lake Ridge Rd
- 2121 Mountain View Dr
