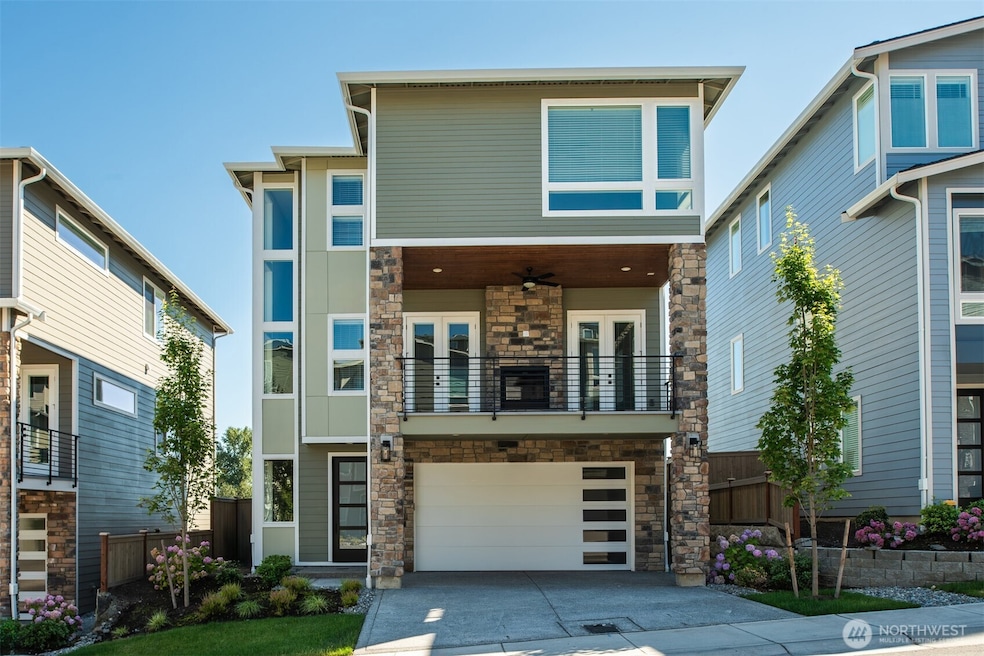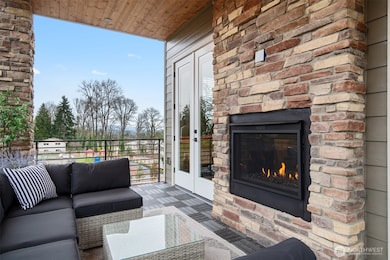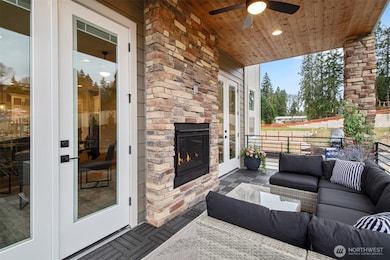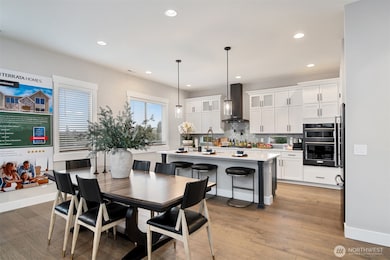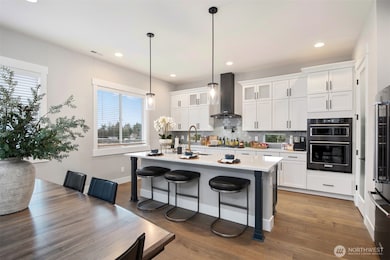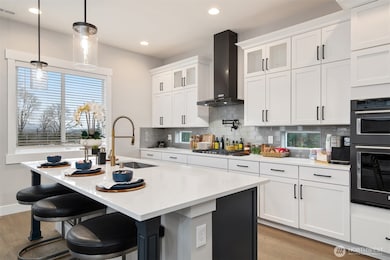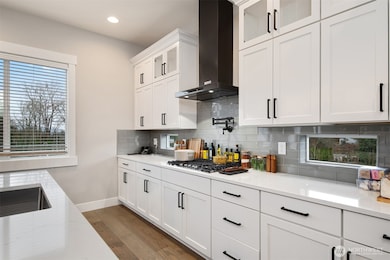13031 75th Place S Seattle, WA 98178
West Hill NeighborhoodEstimated payment $5,997/month
Highlights
- New Construction
- ENERGY STAR Certified Homes
- Mountain View
- Two Primary Bedrooms
- Craftsman Architecture
- Deck
About This Home
This incredible 3-story home features a chef-ready kitchen w/ black stainless steel KitchenAid appliances, quartz counters, 42” kitchen cabinets, & an oversized island. An expansive great room is the centerpiece of this home w/ a double-sided fireplace leading to a covered deck. Designer finishes continue in the primary bath w/ matte black fixtures, a free-standing soaker tub & walk-in shower. A versatile loft allows for even more entertaining areas! Terrata Homes also offers: builder- paid closing costs, interest rate buydowns, & MORE! If you are working with a licensed broker, please complete the Prospect Registration Agreement (*Site Registration Policy #4898) & submit prior to your first visit to the Skyway Village Information Center.
Source: Northwest Multiple Listing Service (NWMLS)
MLS#: 2454968
Home Details
Home Type
- Single Family
Est. Annual Taxes
- $7,767
Year Built
- Built in 2024 | New Construction
Lot Details
- 4,200 Sq Ft Lot
- Cul-De-Sac
- Street terminates at a dead end
- Property is Fully Fenced
- Irrigation
- Property is in very good condition
HOA Fees
- $80 Monthly HOA Fees
Parking
- 2 Car Attached Garage
Home Design
- Craftsman Architecture
- 3-Story Property
- Slab Foundation
- Composition Roof
- Stone Siding
- Cement Board or Planked
- Stone
Interior Spaces
- 2,588 Sq Ft Home
- Wet Bar
- Ceiling Fan
- Gas Fireplace
- Loft
- Mountain Views
Kitchen
- Walk-In Pantry
- Double Oven
- Stove
- Microwave
- Dishwasher
Flooring
- Engineered Wood
- Carpet
- Ceramic Tile
Bedrooms and Bathrooms
- Double Master Bedroom
- Walk-In Closet
- Bathroom on Main Level
- Freestanding Bathtub
Schools
- Campbell Hill Elementary School
- Dimmitt Mid Middle School
- Renton Snr High School
Utilities
- Forced Air Heating and Cooling System
- High Efficiency Air Conditioning
- High Efficiency Heating System
- Heat Pump System
- Water Heater
- High Speed Internet
- Cable TV Available
Additional Features
- ENERGY STAR Certified Homes
- Deck
Listing and Financial Details
- Down Payment Assistance Available
- Visit Down Payment Resource Website
- Tax Lot 26
- Assessor Parcel Number 7813600260
Community Details
Overview
- Association fees include common area maintenance
- Built by Terrata Homes
- Bryn Mawr Subdivision
- The community has rules related to covenants, conditions, and restrictions
- Electric Vehicle Charging Station
Recreation
- Community Playground
Map
Home Values in the Area
Average Home Value in this Area
Property History
| Date | Event | Price | List to Sale | Price per Sq Ft |
|---|---|---|---|---|
| 11/13/2025 11/13/25 | For Sale | $999,900 | -- | $386 / Sq Ft |
Source: Northwest Multiple Listing Service (NWMLS)
MLS Number: 2454968
- 13037 75th Place S
- 13041 75th Place S
- 13045 75th Place S
- 13001 75th Place S
- 7547 S 130th Place
- 7559 S 130th Place
- 7560 S 130th Place
- 7585 S 130th Place
- 7584 S 130th Place
- 7523 S 130th Place
- 7573 S 130th Place
- 13025 75th Place S
- 7545 S 129th Place
- 7570 S 129th Place
- 7703 S 128th St
- 12828 78th Ave S
- 7662 S 134th St
- 7804 S 128th St
- 7652 S 135th St
- 7660 S 126th St
- 7033 S 133rd St
- 6801 S 133rd St
- 2101 SW Sunset Blvd
- 13445 Mlk Way S
- 12511 69th Ave
- 12421 74th Ln S Unit 20
- 6900 S 125th St
- 6605 S 127th Place
- 12825 60th Ln S
- 7050 S 116th Place
- 510 Stevens Ave SW
- 5700 S 129th St
- 495 Renton Center Way SW
- 13865 Interurban Ave S
- 14893 Interurban Ave S
- 14402 56th Ave S Unit B
- 609 Shattuck Ave S Unit 8
- 339 Burnett Ave S
- 110 Williams Ave S
- 817 N 4th St
