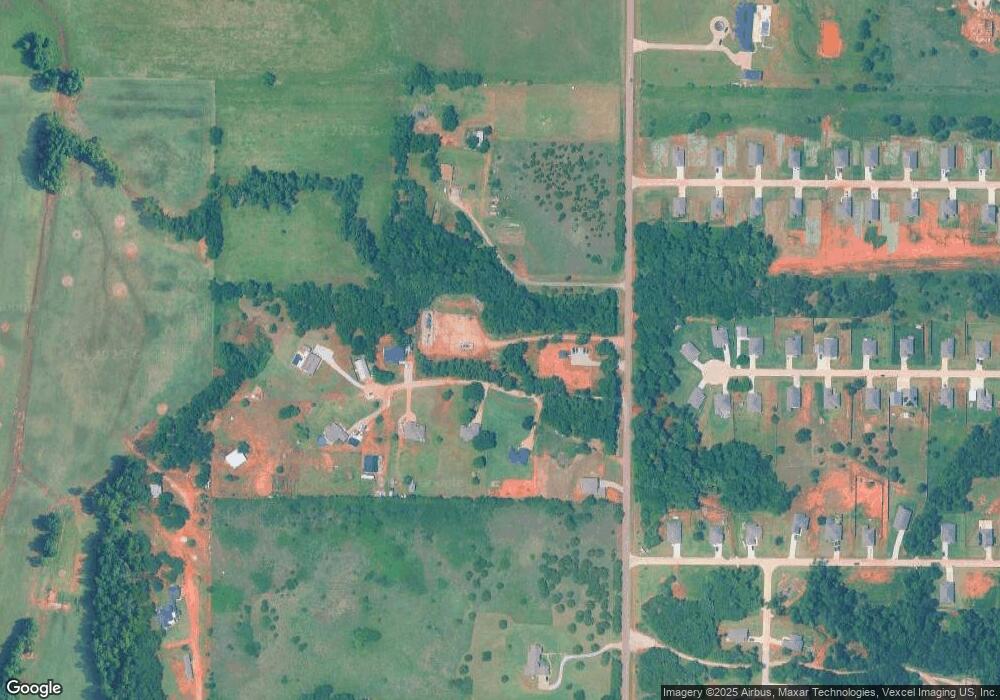13031 S Pennsylvania Ave Edmond, OK 73025
Estimated Value: $407,946
--
Bed
2
Baths
2,204
Sq Ft
$185/Sq Ft
Est. Value
About This Home
This home is located at 13031 S Pennsylvania Ave, Edmond, OK 73025 and is currently priced at $407,946, approximately $185 per square foot. 13031 S Pennsylvania Ave is a home located in Logan County with nearby schools including Prairie Vale Elementary School, Deer Creek Middle School, and Deer Creek Intermediate School.
Ownership History
Date
Name
Owned For
Owner Type
Purchase Details
Closed on
Aug 5, 2025
Sold by
Hennen Brandi and Reed Gregory
Bought by
Hines Tami
Current Estimated Value
Home Financials for this Owner
Home Financials are based on the most recent Mortgage that was taken out on this home.
Original Mortgage
$395,000
Outstanding Balance
$394,661
Interest Rate
6.77%
Mortgage Type
New Conventional
Purchase Details
Closed on
Jan 10, 2023
Sold by
Reed Brandi N and Reed Gregory
Bought by
Reed Brandi N and Reed Gregory
Purchase Details
Closed on
Nov 1, 2021
Sold by
Hennen Brandi and Reed Gregory
Bought by
Henry David B
Home Financials for this Owner
Home Financials are based on the most recent Mortgage that was taken out on this home.
Original Mortgage
$270,000
Interest Rate
2.88%
Mortgage Type
New Conventional
Purchase Details
Closed on
Apr 25, 2008
Sold by
Barcum Mixe and Barcum Sue
Bought by
Morning Dove Llc
Purchase Details
Closed on
Sep 25, 2007
Sold by
Zerbst Jeanette M
Bought by
Barcum Mike
Create a Home Valuation Report for This Property
The Home Valuation Report is an in-depth analysis detailing your home's value as well as a comparison with similar homes in the area
Home Values in the Area
Average Home Value in this Area
Purchase History
| Date | Buyer | Sale Price | Title Company |
|---|---|---|---|
| Hines Tami | $440,000 | Chicago Title | |
| Hines Tami | $440,000 | Chicago Title | |
| Reed Brandi N | -- | Chicago Title | |
| Henry David B | $365,000 | Chicago Title Oklahoma Co | |
| Morning Dove Llc | -- | None Available | |
| Barcum Mike | $240,000 | Capital Abstract & Title Com |
Source: Public Records
Mortgage History
| Date | Status | Borrower | Loan Amount |
|---|---|---|---|
| Open | Hines Tami | $395,000 | |
| Closed | Hines Tami | $395,000 | |
| Previous Owner | Henry David B | $270,000 |
Source: Public Records
Tax History Compared to Growth
Tax History
| Year | Tax Paid | Tax Assessment Tax Assessment Total Assessment is a certain percentage of the fair market value that is determined by local assessors to be the total taxable value of land and additions on the property. | Land | Improvement |
|---|---|---|---|---|
| 2025 | $393 | $3,490 | $156 | $3,334 |
| 2024 | $393 | $3,324 | $148 | $3,176 |
| 2023 | $393 | $3,165 | $134 | $3,031 |
| 2022 | $323 | $3,020 | $89 | $2,931 |
| 2021 | $1,967 | $19,707 | $1,404 | $18,303 |
| 2020 | $1,978 | $19,134 | $1,275 | $17,859 |
| 2019 | $2,022 | $19,302 | $1,275 | $18,027 |
| 2018 | $2,006 | $19,302 | $1,275 | $18,027 |
| 2017 | $2,040 | $19,480 | $1,255 | $18,225 |
| 2016 | $1,964 | $18,912 | $1,227 | $17,685 |
| 2014 | $155 | $1,457 | $137 | $1,320 |
| 2013 | $222 | $2,206 | $766 | $1,440 |
Source: Public Records
Map
Nearby Homes
- 9881 Livingston Rd
- Phoenix Plan at Hamilton
- Bismarck Plan at Hamilton
- Olympia Plan at Hamilton
- Lincoln Plan at Hamilton
- Trenton Plan at Hamilton
- Richmond Plan at Hamilton
- Hartford Plan at Hamilton
- 9801 Livingston Rd
- 9765 Livingston Rd
- 13310 S Pennsylvania Ave
- 4676 Ranchero Dr
- 13420 Saltgrass Dr
- 13157 Huntington Dr
- 13400 Ridge Cir
- 13791 Scenic View Ln
- 4648 Kensington Way
- 4929 Ranchero Dr
- 13156 Mannington Rd
- 13172 Mannington Rd
- 13031 S Pennsylvania Ave
- 13125 S Pennsylvania Ave
- 13135 S Pennsylvania Ave
- 13141 S Pennsylvania Ave
- 13145 S Pennsylvania Ave
- 12751 S Pennsylvania Ave
- 13159 S Pennsylvania Ave
- 10250 W Simmons Rd
- 13100 N Pennsylvania Ave
- 13165 S Pennsylvania Ave
- 9726 Barrington Ave
- 13045 S Pennsylvania Ave
- 10200 W Simmons Rd
- 13300 S Pennsylvania Ave
- 10151 W Simmons Rd
- 9748 Abington Cir
- 9749 Abington Cir
- 24400 N Council Rd
- 13504 Shady Pine Cir
- 13500 Shady Pine Cir
