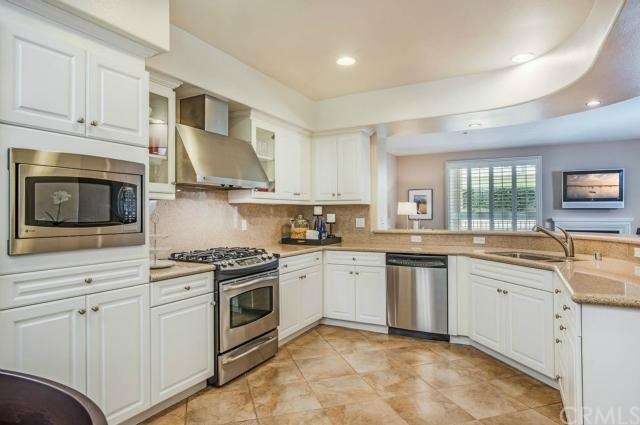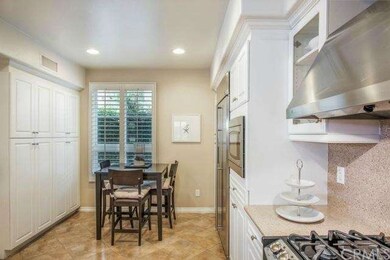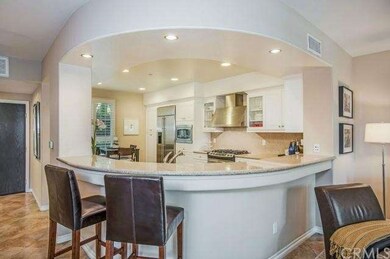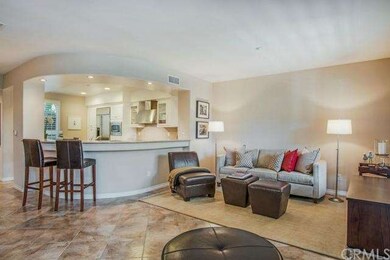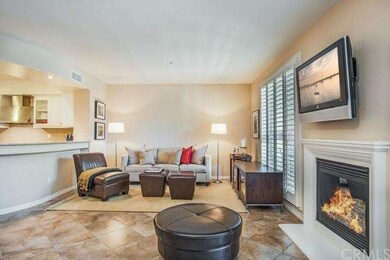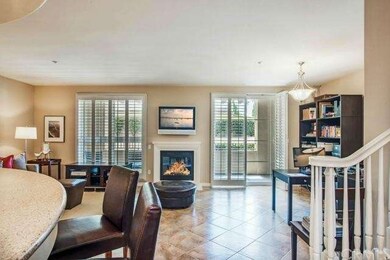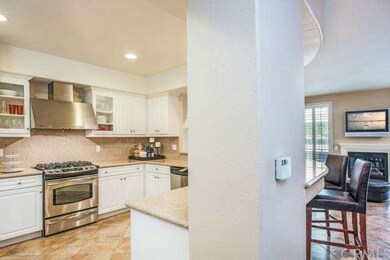
Serenade 13031 Villosa Place Unit 114 Playa Vista, CA 90094
Playa Vista NeighborhoodHighlights
- Fitness Center
- Private Pool
- Gated Community
- Playa Vista Elementary Rated A-
- Primary Bedroom Suite
- 2-minute walk to Playa Vista Concert Park
About This Home
As of December 2024Luxury Townhome in Ideal setting with access to all Playa Vista has to offer. This beautiful 2 bed 2.5 bath home has everything a home owner could ask for. Downstairs features wall to wall ceramic tile, an open floor plan perfect for entertaining with acess to the patio. The kitchen is large with stainless steel appliances, granite countertops, eat in kitchen area and tall breakfast/bar seating. Additionally the in wall cable for TV, internet is located in multiple areas including over the fireplace in the Living room. The winding staircase leads to the upper level which hosts both bedrooms and en suite baths and has wall to wall newer carpeting. The large master suite features a walk in closet, private balcony and large master bath with separate soaking tub and stall shower with his and hers sinks. The second bedroom is perfect as a guest room or home office with private bath. At the top of the stairs you will find a large side by side laundry closet with ample storage space. . Convenient to the 405, Marina del Rey, Santa Monica, LAX, LMU, beaches, Westside offices, shops, dining and entertainment, and amenities such as free summer concerts, movies in the park, a farmers market, fitness centers, restaurants, numerous pools and hot tubs, and a library.
Last Agent to Sell the Property
Keller Williams Pacific Estate License #01720641 Listed on: 06/02/2015

Property Details
Home Type
- Condominium
Est. Annual Taxes
- $16,505
Year Built
- Built in 2006
HOA Fees
Parking
- 2 Car Garage
- Parking Available
- Automatic Gate
- Assigned Parking
- Community Parking Structure
Home Design
- Mediterranean Architecture
- Common Roof
- Stucco
Interior Spaces
- 1,560 Sq Ft Home
- Open Floorplan
- Wired For Data
- High Ceiling
- Recessed Lighting
- Double Pane Windows
- Blinds
- Great Room
- Living Room with Fireplace
- Living Room with Attached Deck
- Combination Dining and Living Room
- Neighborhood Views
Kitchen
- Eat-In Kitchen
- Breakfast Bar
- <<builtInRangeToken>>
- Range Hood
- <<microwave>>
- Freezer
- Ice Maker
- Dishwasher
- Granite Countertops
- Disposal
Flooring
- Carpet
- Tile
Bedrooms and Bathrooms
- 2 Bedrooms
- All Upper Level Bedrooms
- Primary Bedroom Suite
Laundry
- Laundry Room
- Laundry on upper level
Home Security
Pool
- Private Pool
- Spa
Outdoor Features
- Balcony
- Exterior Lighting
- Rain Gutters
- Concrete Porch or Patio
Location
- Property is near a clubhouse
- Urban Location
Additional Features
- Accessible Elevator Installed
- Two or More Common Walls
- Forced Air Heating and Cooling System
Listing and Financial Details
- Assessor Parcel Number 4211031043
Community Details
Overview
- 86 Units
- Serenade HOA
- Property is near a preserve or public land
Amenities
- Community Fire Pit
- Community Barbecue Grill
- Picnic Area
- Clubhouse
Recreation
- Community Playground
- Community Spa
- Hiking Trails
- Jogging Track
- Bike Trail
Pet Policy
- Pets Allowed
Security
- Card or Code Access
- Gated Community
- Carbon Monoxide Detectors
- Fire and Smoke Detector
Ownership History
Purchase Details
Home Financials for this Owner
Home Financials are based on the most recent Mortgage that was taken out on this home.Purchase Details
Home Financials for this Owner
Home Financials are based on the most recent Mortgage that was taken out on this home.Purchase Details
Home Financials for this Owner
Home Financials are based on the most recent Mortgage that was taken out on this home.Purchase Details
Home Financials for this Owner
Home Financials are based on the most recent Mortgage that was taken out on this home.Similar Homes in Playa Vista, CA
Home Values in the Area
Average Home Value in this Area
Purchase History
| Date | Type | Sale Price | Title Company |
|---|---|---|---|
| Grant Deed | $1,265,000 | Lawyers Title Company | |
| Grant Deed | $1,265,000 | Lawyers Title Company | |
| Grant Deed | $1,075,000 | Chicago Title Company | |
| Grant Deed | $820,000 | First American Title | |
| Grant Deed | $607,000 | North American Title Co |
Mortgage History
| Date | Status | Loan Amount | Loan Type |
|---|---|---|---|
| Previous Owner | $806,250 | New Conventional | |
| Previous Owner | $656,000 | New Conventional | |
| Previous Owner | $295,000 | New Conventional | |
| Previous Owner | $305,000 | New Conventional | |
| Previous Owner | $300,000 | Purchase Money Mortgage |
Property History
| Date | Event | Price | Change | Sq Ft Price |
|---|---|---|---|---|
| 12/23/2024 12/23/24 | Sold | $1,265,000 | -0.8% | $811 / Sq Ft |
| 12/02/2024 12/02/24 | Pending | -- | -- | -- |
| 11/16/2024 11/16/24 | Price Changed | $1,275,000 | -1.5% | $817 / Sq Ft |
| 10/16/2024 10/16/24 | For Sale | $1,295,000 | +20.5% | $830 / Sq Ft |
| 10/29/2021 10/29/21 | Sold | $1,075,000 | -2.2% | $689 / Sq Ft |
| 09/28/2021 09/28/21 | Pending | -- | -- | -- |
| 09/22/2021 09/22/21 | For Sale | $1,099,000 | +34.0% | $704 / Sq Ft |
| 07/28/2015 07/28/15 | Sold | $820,000 | +4.5% | $526 / Sq Ft |
| 06/12/2015 06/12/15 | Pending | -- | -- | -- |
| 06/02/2015 06/02/15 | For Sale | $785,000 | -- | $503 / Sq Ft |
Tax History Compared to Growth
Tax History
| Year | Tax Paid | Tax Assessment Tax Assessment Total Assessment is a certain percentage of the fair market value that is determined by local assessors to be the total taxable value of land and additions on the property. | Land | Improvement |
|---|---|---|---|---|
| 2024 | $16,505 | $1,118,429 | $713,714 | $404,715 |
| 2023 | $16,241 | $1,096,500 | $699,720 | $396,780 |
| 2022 | $15,744 | $1,075,000 | $686,000 | $389,000 |
| 2021 | $13,831 | $896,785 | $500,231 | $396,554 |
| 2019 | $13,402 | $870,188 | $485,395 | $384,793 |
| 2018 | $13,454 | $853,127 | $475,878 | $377,249 |
| 2016 | $12,894 | $820,000 | $457,400 | $362,600 |
| 2015 | $11,059 | $676,661 | $334,429 | $342,232 |
| 2014 | $11,044 | $663,407 | $327,878 | $335,529 |
Agents Affiliated with this Home
-
Jonathan Waud

Seller's Agent in 2024
Jonathan Waud
Keller Williams Studio City
(310) 951-3405
1 in this area
25 Total Sales
-
Dougal Murray

Seller Co-Listing Agent in 2024
Dougal Murray
Keller Williams Studio City
(310) 432-6400
1 in this area
22 Total Sales
-
Meredith Gruszka

Buyer's Agent in 2024
Meredith Gruszka
Pardee Properties
(310) 968-4557
2 in this area
70 Total Sales
-
Ray Lyon

Seller's Agent in 2021
Ray Lyon
Compass
(310) 993-1065
1 in this area
87 Total Sales
-
Kerry Wade

Buyer's Agent in 2021
Kerry Wade
Compass
(805) 616-6309
2 in this area
20 Total Sales
-
Stephanie Younger

Buyer Co-Listing Agent in 2021
Stephanie Younger
Compass
(310) 499-2020
38 in this area
902 Total Sales
About Serenade
Map
Source: California Regional Multiple Listing Service (CRMLS)
MLS Number: PW15119139
APN: 4211-031-043
- 13031 Villosa Place Unit 117
- 13031 Villosa Place Unit 102
- 13031 Villosa Place Unit 133
- 13031 Villosa Place Unit 437
- 12975 Agustin Place Unit 140
- 13045 Pacific Promenade Unit 337
- 6020 Seabluff Dr Unit 409
- 6020 Seabluff Dr Unit 132
- 6020 Seabluff Dr Unit 321
- 12963 Runway Rd Unit 414
- 5700 Seawalk Dr Unit 8
- 13044 Pacific Promenade Unit 107
- 13044 Pacific Promenade Unit 420
- 13075 Pacific Promenade Unit 219
- 6099 S Seabluff Dr
- 13080 Pacific Unit 302
- 12931 Runway Rd
- 12936 W Discovery Creek
- 5400 Playa Vista Dr Unit 23
- 5400 Playa Vista Dr Unit 2
