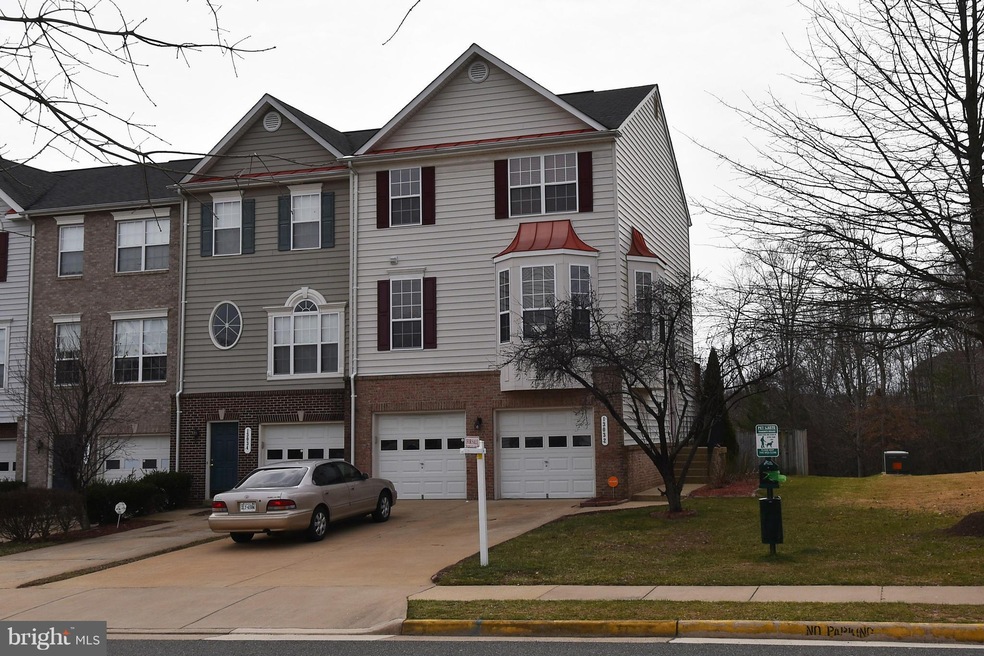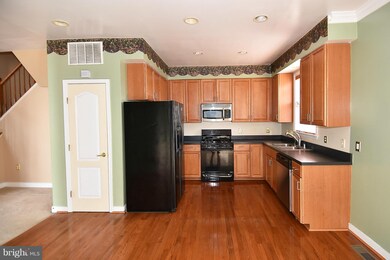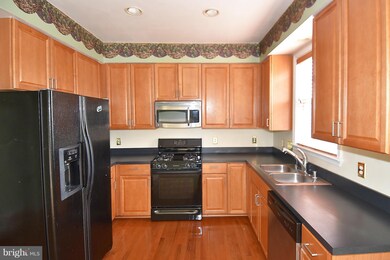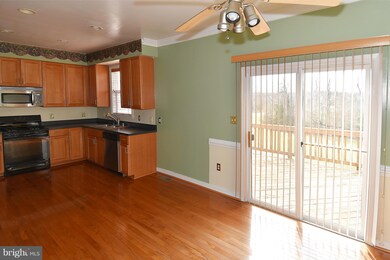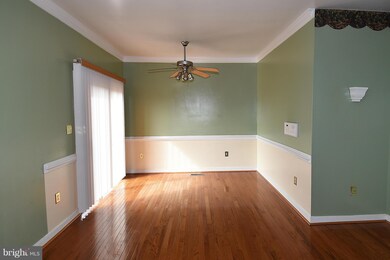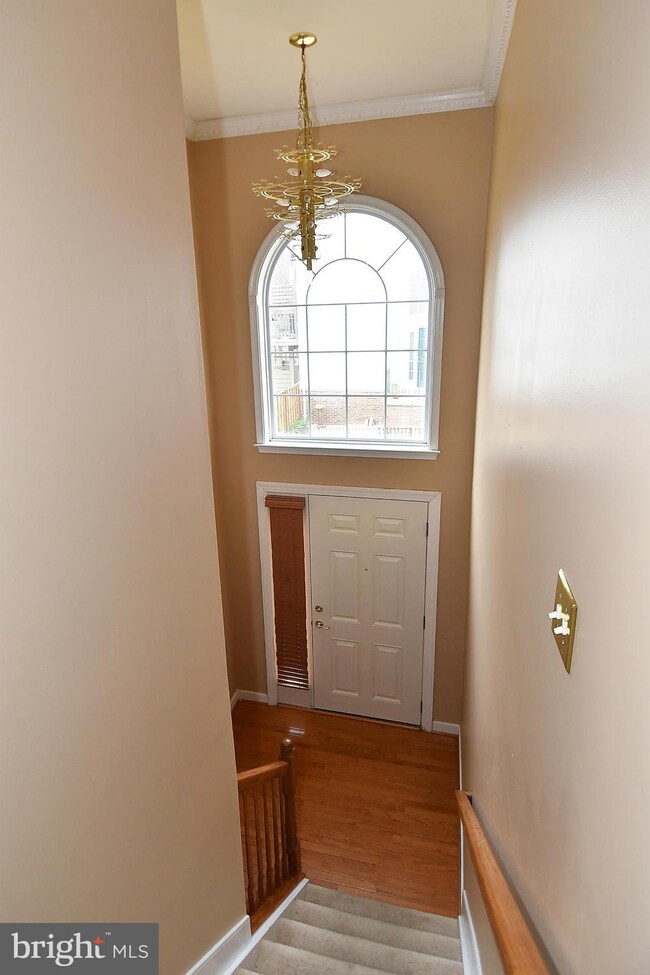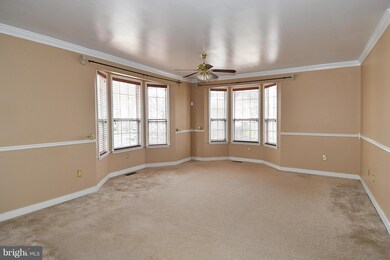
13032 Terminal Way Woodbridge, VA 22193
Trentdale NeighborhoodHighlights
- Gourmet Kitchen
- Colonial Architecture
- 1 Fireplace
- Charles J. Colgan Sr. High School Rated A
- Traditional Floor Plan
- 2 Car Attached Garage
About This Home
As of October 2022Large kitchen with recessed lighting and breakfast area, 3BR, 2 full, 2 half bath, 2 car garage, End unit. Large deck and fenced backyard backing to common area. Gas fireplace, ceiling fans on every level,and carpeting thoughout.
Last Agent to Sell the Property
EXP Realty, LLC License #0225064511 Listed on: 01/19/2016

Last Buyer's Agent
EXP Realty, LLC License #0225064511 Listed on: 01/19/2016

Townhouse Details
Home Type
- Townhome
Est. Annual Taxes
- $3,248
Year Built
- Built in 2002
Lot Details
- 2,614 Sq Ft Lot
- 1 Common Wall
HOA Fees
- $65 Monthly HOA Fees
Parking
- 2 Car Attached Garage
- Front Facing Garage
- Off-Street Parking
Home Design
- Colonial Architecture
- Vinyl Siding
Interior Spaces
- Property has 3 Levels
- Traditional Floor Plan
- 1 Fireplace
- Window Treatments
- Washer and Dryer Hookup
Kitchen
- Gourmet Kitchen
- Stove
- <<microwave>>
- Dishwasher
- Disposal
Bedrooms and Bathrooms
- 3 Bedrooms
- En-Suite Bathroom
- 4 Bathrooms
Partially Finished Basement
- Walk-Out Basement
- Exterior Basement Entry
- Basement with some natural light
Schools
- King Elementary School
Utilities
- Forced Air Heating and Cooling System
- Natural Gas Water Heater
Community Details
- Dale City Subdivision
Listing and Financial Details
- Tax Lot 10
- Assessor Parcel Number 120537
Ownership History
Purchase Details
Home Financials for this Owner
Home Financials are based on the most recent Mortgage that was taken out on this home.Purchase Details
Home Financials for this Owner
Home Financials are based on the most recent Mortgage that was taken out on this home.Purchase Details
Home Financials for this Owner
Home Financials are based on the most recent Mortgage that was taken out on this home.Purchase Details
Home Financials for this Owner
Home Financials are based on the most recent Mortgage that was taken out on this home.Similar Homes in Woodbridge, VA
Home Values in the Area
Average Home Value in this Area
Purchase History
| Date | Type | Sale Price | Title Company |
|---|---|---|---|
| Deed | $465,000 | First American Title | |
| Warranty Deed | $275,000 | Universal Title | |
| Warranty Deed | -- | -- | |
| Deed | $231,942 | -- |
Mortgage History
| Date | Status | Loan Amount | Loan Type |
|---|---|---|---|
| Open | $451,050 | New Conventional | |
| Previous Owner | $309,320 | FHA | |
| Previous Owner | $12,534 | FHA | |
| Previous Owner | $270,019 | FHA | |
| Previous Owner | $308,800 | New Conventional | |
| Previous Owner | $228,357 | FHA |
Property History
| Date | Event | Price | Change | Sq Ft Price |
|---|---|---|---|---|
| 10/05/2022 10/05/22 | Sold | $465,000 | 0.0% | $176 / Sq Ft |
| 09/03/2022 09/03/22 | For Sale | $465,000 | +69.1% | $176 / Sq Ft |
| 06/09/2016 06/09/16 | Sold | $275,000 | 0.0% | $156 / Sq Ft |
| 03/08/2016 03/08/16 | Pending | -- | -- | -- |
| 03/03/2016 03/03/16 | Price Changed | $275,000 | 0.0% | $156 / Sq Ft |
| 03/03/2016 03/03/16 | For Sale | $275,000 | +7.0% | $156 / Sq Ft |
| 01/19/2016 01/19/16 | Pending | -- | -- | -- |
| 01/19/2016 01/19/16 | For Sale | $257,000 | -- | $146 / Sq Ft |
Tax History Compared to Growth
Tax History
| Year | Tax Paid | Tax Assessment Tax Assessment Total Assessment is a certain percentage of the fair market value that is determined by local assessors to be the total taxable value of land and additions on the property. | Land | Improvement |
|---|---|---|---|---|
| 2024 | $4,553 | $457,800 | $112,800 | $345,000 |
| 2023 | $4,436 | $426,300 | $110,200 | $316,100 |
| 2022 | $4,436 | $391,900 | $110,200 | $281,700 |
| 2021 | $4,224 | $345,000 | $98,200 | $246,800 |
| 2020 | $4,966 | $320,400 | $91,600 | $228,800 |
| 2019 | $4,957 | $319,800 | $96,800 | $223,000 |
| 2018 | $3,732 | $309,100 | $93,100 | $216,000 |
| 2017 | $3,562 | $287,500 | $86,200 | $201,300 |
| 2016 | $3,364 | $273,800 | $83,700 | $190,100 |
| 2015 | $3,207 | $264,400 | $80,500 | $183,900 |
| 2014 | $3,207 | $255,100 | $77,400 | $177,700 |
Agents Affiliated with this Home
-
Christina Mesones

Seller's Agent in 2022
Christina Mesones
Real Broker, LLC
(571) 201-3115
1 in this area
26 Total Sales
-
Maty Bradbury

Seller Co-Listing Agent in 2022
Maty Bradbury
Real Broker, LLC
(703) 398-7395
1 in this area
35 Total Sales
-
Sandra Schender
S
Buyer's Agent in 2022
Sandra Schender
Keller Williams Fairfax Gateway
(703) 655-4300
1 in this area
6 Total Sales
-
Allen (Lenwood) Johnson

Seller's Agent in 2016
Allen (Lenwood) Johnson
EXP Realty, LLC
(703) 593-4574
2 in this area
569 Total Sales
Map
Source: Bright MLS
MLS Number: 1000283471
APN: 8092-09-5342
- 13033 Taxi Dr
- 6305 Thin Leaf Place
- 13190 Nixon Ln
- 6213 Oakland Dr
- 13297 Osage Dr
- 13212 Nixon Ln
- 5890 Dale Blvd
- 13206 Nixon Ln
- 13332 Paramount Ln
- 5658 Neddleton Ave
- 13217 Nickleson Dr
- 6193 Oaklawn Ln
- 5660 Hoadly Rd
- 5611 Victory Loop
- 13551 Polar Ct
- 5941 Plumwood Ln
- 5955 Plumwood Ln
- 6521 Commonwealth Ct
- 12588 Curling Rd
- 6624 Token Valley Rd
