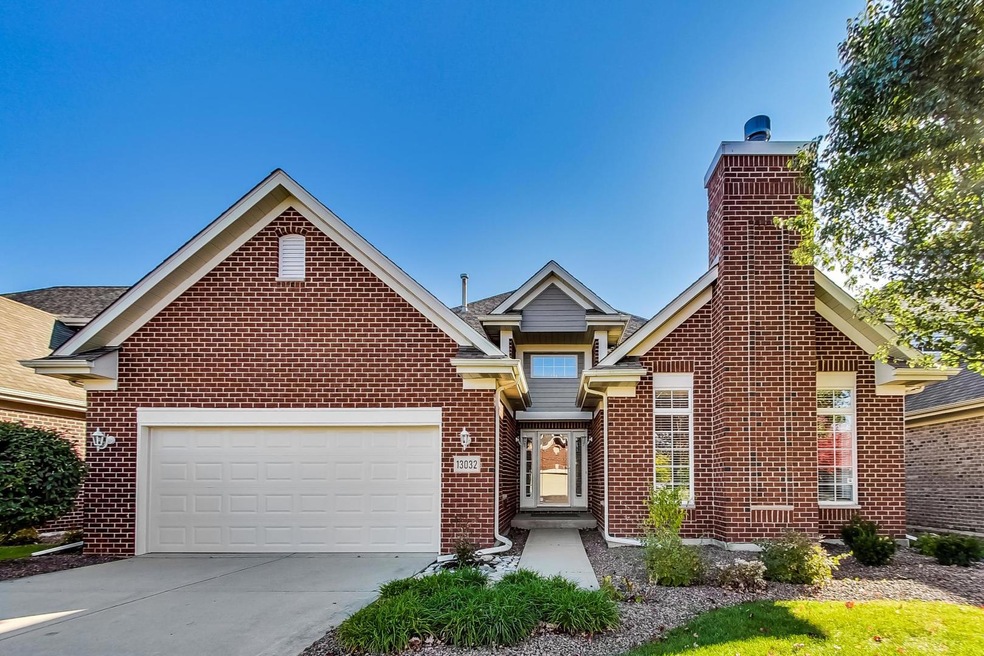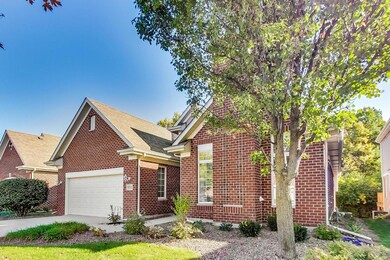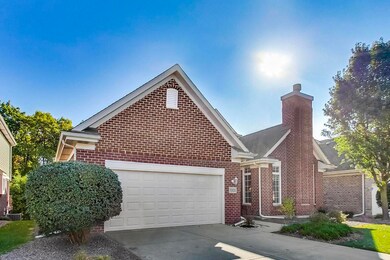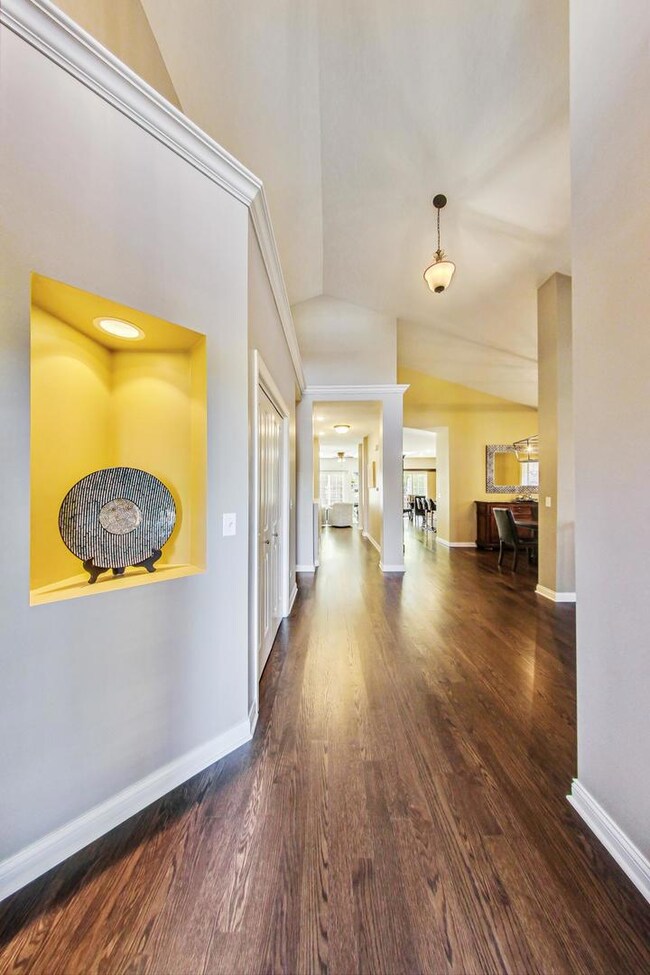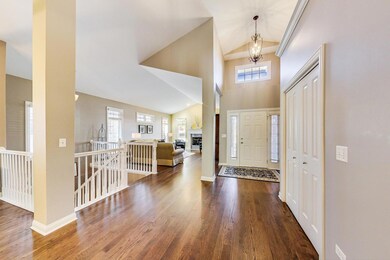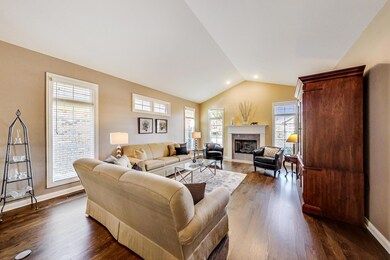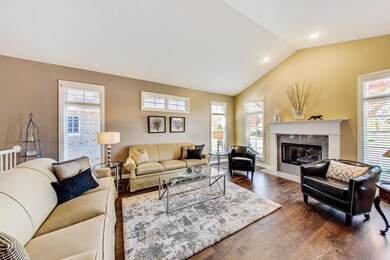
13032 Timber Trail Unit 72 Palos Heights, IL 60463
Westgate Valley NeighborhoodEstimated Value: $266,000 - $568,000
Highlights
- Open Floorplan
- Deck
- Recreation Room
- Chippewa Elementary School Rated A-
- Property is near a forest
- Vaulted Ceiling
About This Home
As of November 2022You will be the happiest homeowner when you call this beauty yours. The tranquilty and homeowner appreciation shines when you enter the Elite Homes of Westgate Subdivision. This beautiful, brick ranch home, showcasing an impressive 2 story entry way, will cause you to fall in love with the open layout, soaring vaulted ceilings and fresh updates including gorgeous new hardwood floors. The living room features beautiful oversized windows & a gas fireplace with a fresh new look. The formal, separate dining room provides you with ample space for hosting friends & family or you can utilize this space as home office, den or play area. The gourmet, spacious, eat-in kitchen features plenty of cabinets, granite counters, an oversized island for with additional seating & prep space. Theres also an additional space for a large kitchen table. The chef in you will also appreciate the brand new stainless steel appliances. The adjoining family room, offers additional entertaining or relaxing living space. Sliding doors to to the freshly painted deck, offers a perfect outside sitting area for those warmer nights. The master bedroom features brand new carpet, unique windows, vaulted ceiling, an extra large walk in closet, plus a separate standard closet. The master ensuite comes complete with whirlpool tub, separate walk-in shower, newer double bowl granite sink vanity and plenty of storage. The second bedroom is ample in size and also features brand new carpet. Steps away is the gorgeous, newly remodeled main bath. Main level laundry/mud room with closet and plenty of cabinets with access to attached 2 car, newer epoxy floor, garage - makes ranch living perfect. The full, unfinished, look out basement is ready for your finishing touches equipped with rough in for an additional bath making it easier to add an additional bedroom if needed. Home has been freshly painted inside and out. Brand new light fixtures, ceiling fans and window treatments including plantation shutters- truly makes this home move in condition. No worry about cutting the grass or trimming your shrubs as the HOA takes care of that for you, along with snow removal. This prime Palos Heights location is close to restaurants, shopping, transportation, parks, forest preserve trails & more!
Last Agent to Sell the Property
@properties Christie's International Real Estate License #475130071 Listed on: 10/22/2022

Home Details
Home Type
- Single Family
Est. Annual Taxes
- $7,229
Year Built
- Built in 2005
Lot Details
- Lot Dimensions are 60 x 130
- Paved or Partially Paved Lot
HOA Fees
- $209 Monthly HOA Fees
Parking
- 2 Car Attached Garage
- Garage Door Opener
- Driveway
- Parking Included in Price
Home Design
- Ranch Style House
- Brick Exterior Construction
- Concrete Perimeter Foundation
Interior Spaces
- 2,400 Sq Ft Home
- Open Floorplan
- Vaulted Ceiling
- Ceiling Fan
- Skylights
- Gas Log Fireplace
- Entrance Foyer
- Family Room
- Living Room with Fireplace
- Formal Dining Room
- Recreation Room
- Lower Floor Utility Room
- Storm Doors
Kitchen
- Built-In Oven
- Cooktop
- Microwave
- Dishwasher
- Stainless Steel Appliances
- Disposal
Flooring
- Wood
- Partially Carpeted
Bedrooms and Bathrooms
- 2 Bedrooms
- 2 Potential Bedrooms
- Walk-In Closet
- Bathroom on Main Level
- 2 Full Bathrooms
- Dual Sinks
- Whirlpool Bathtub
- Separate Shower
Laundry
- Laundry Room
- Laundry on main level
- Dryer
- Washer
Unfinished Basement
- Basement Fills Entire Space Under The House
- Sump Pump
- Rough-In Basement Bathroom
- Basement Lookout
Accessible Home Design
- Accessibility Features
- Ramp on the main level
Utilities
- Forced Air Heating and Cooling System
- Heating System Uses Natural Gas
- Lake Michigan Water
Additional Features
- Deck
- Property is near a forest
Community Details
- Association fees include lawn care, snow removal
- Eileen Anderson Association, Phone Number (708) 425-8700
- Property managed by Erickson Management
Listing and Financial Details
- Senior Tax Exemptions
- Homeowner Tax Exemptions
Ownership History
Purchase Details
Home Financials for this Owner
Home Financials are based on the most recent Mortgage that was taken out on this home.Purchase Details
Home Financials for this Owner
Home Financials are based on the most recent Mortgage that was taken out on this home.Purchase Details
Home Financials for this Owner
Home Financials are based on the most recent Mortgage that was taken out on this home.Purchase Details
Purchase Details
Purchase Details
Similar Homes in Palos Heights, IL
Home Values in the Area
Average Home Value in this Area
Purchase History
| Date | Buyer | Sale Price | Title Company |
|---|---|---|---|
| Koteles Frank M | $434,000 | Fidelity National Title | |
| Tadevich Jill S | $386,500 | Novas Title Company Llc | |
| Trybula Angie | $358,500 | Fidelity National Title | |
| J Patrick Hennessy Revocable Trust | -- | None Available | |
| Hennessy J Patrick | $490,000 | Attorneys Title Guaranty Fun | |
| Voss Frances J | $475,500 | Ticor Title Insurance |
Mortgage History
| Date | Status | Borrower | Loan Amount |
|---|---|---|---|
| Previous Owner | Trybula Angie | $167,000 |
Property History
| Date | Event | Price | Change | Sq Ft Price |
|---|---|---|---|---|
| 11/30/2022 11/30/22 | Sold | $434,000 | -1.3% | $181 / Sq Ft |
| 10/26/2022 10/26/22 | Pending | -- | -- | -- |
| 10/22/2022 10/22/22 | For Sale | $439,900 | +13.8% | $183 / Sq Ft |
| 03/12/2021 03/12/21 | Sold | $386,500 | +0.5% | $161 / Sq Ft |
| 03/01/2021 03/01/21 | Pending | -- | -- | -- |
| 02/25/2021 02/25/21 | For Sale | $384,500 | +7.3% | $160 / Sq Ft |
| 07/02/2013 07/02/13 | Sold | $358,500 | -10.2% | $155 / Sq Ft |
| 05/12/2013 05/12/13 | Pending | -- | -- | -- |
| 04/08/2013 04/08/13 | For Sale | $399,000 | -- | $173 / Sq Ft |
Tax History Compared to Growth
Tax History
| Year | Tax Paid | Tax Assessment Tax Assessment Total Assessment is a certain percentage of the fair market value that is determined by local assessors to be the total taxable value of land and additions on the property. | Land | Improvement |
|---|---|---|---|---|
| 2024 | $7,511 | $38,207 | $6,337 | $31,870 |
| 2023 | $7,511 | $38,207 | $6,337 | $31,870 |
| 2022 | $7,511 | $26,957 | $5,309 | $21,648 |
| 2021 | $7,227 | $26,956 | $5,309 | $21,647 |
| 2020 | $7,229 | $26,956 | $5,309 | $21,647 |
| 2019 | $7,455 | $28,676 | $4,795 | $23,881 |
| 2018 | $7,055 | $28,676 | $4,795 | $23,881 |
| 2017 | $7,083 | $28,676 | $4,795 | $23,881 |
| 2016 | $8,538 | $30,266 | $3,939 | $26,327 |
| 2015 | $8,290 | $30,266 | $3,939 | $26,327 |
| 2014 | $9,090 | $33,505 | $3,939 | $29,566 |
| 2013 | $10,019 | $34,653 | $3,939 | $30,714 |
Agents Affiliated with this Home
-
Marge Cahill

Seller's Agent in 2022
Marge Cahill
@ Properties
(708) 307-3036
3 in this area
151 Total Sales
-
Debbie Veltri Procaccio

Buyer's Agent in 2022
Debbie Veltri Procaccio
HomeSmart Connect LLC
(708) 269-3337
2 in this area
40 Total Sales
-
Jennifer Amelio

Seller's Agent in 2021
Jennifer Amelio
Century 21 Circle
(708) 899-7555
1 in this area
82 Total Sales
-
joe simpson

Seller's Agent in 2013
joe simpson
Coldwell Banker Realty
2 in this area
14 Total Sales
-
K
Buyer's Agent in 2013
Karyn Seldal
Map
Source: Midwest Real Estate Data (MRED)
MLS Number: 11658410
APN: 24-32-300-063-1033
- 13083 Timber Ct
- 13342 Forest Ridge Dr Unit 71
- 13410 Forest Ridge Dr Unit 56
- 3301 Spyglass Cir Unit 3301
- 2106 Medinah Ct Unit B
- 13051 S Mason Ave
- 74 Spyglass Cir Unit 74
- 33 Spyglass Cir Unit 33
- 12907 S Ridgeland Ave
- 12840 S Mason Ave
- 13001 S Westgate Dr
- 5715 129th St Unit 1A
- 12607 S Meade Ave
- 5540 135th St
- 9208 S Monitor Ave
- 5704 W 128th St Unit 1C
- 6850 W 131st St
- 12801 Carriage Ln Unit 102
- 12506 S Austin Ave
- 13308 W Circle Drive Pkwy Unit 107
- 13032 Timber Trail Unit 72
- 13034 Timber Trail Unit 71
- 13036 Timber Ct Unit 70
- 13100 Timber Trail Unit 9293
- 13026 Timber Trail Unit 75
- 13098 Timber Trail Unit 9293
- 13077 Timber Ct Unit 69
- 13096 Timber Trail Unit 9091
- 13223 Greenleaf Trail Unit 13223
- 13024 Timber Trail Unit 76
- 13079 Timber Ct Unit 68
- 13094 Timber Trail Unit 9091
- 13218 Greenleaf Trail Unit 20
- 13221 Greenleaf Trail Unit 34
- 13022 Timber Trail
- 13105 Timber Ct Unit 35
- 13092 Timber Trail Unit 8889
- 13081 Timber Ct
- 13022 Timber Trail
- 13219 Greenleaf Trail Unit 33
