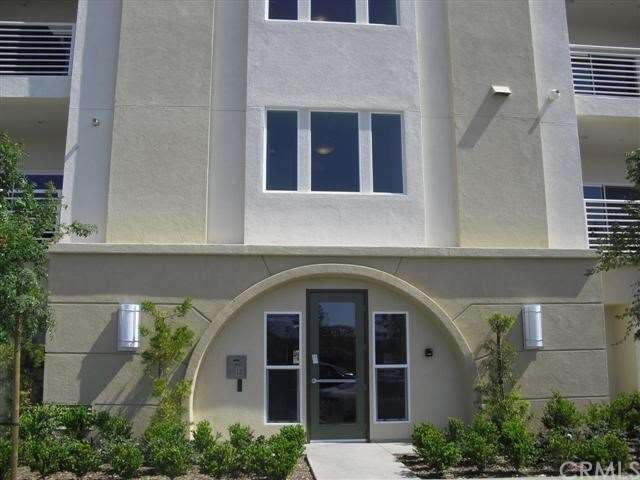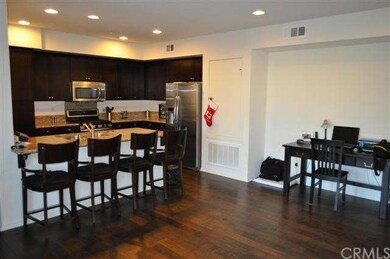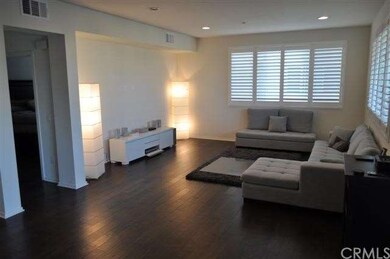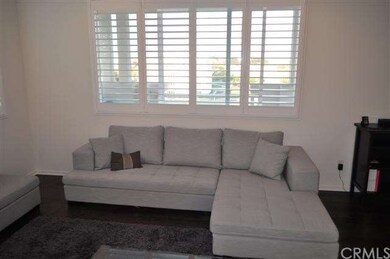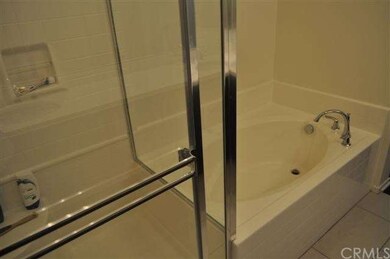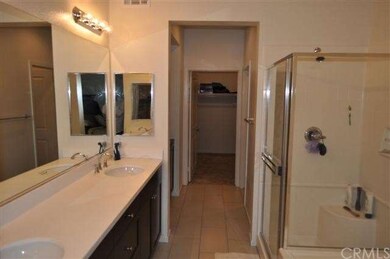
13032 Union Ave Unit 403 Hawthorne, CA 90250
Estimated Value: $841,812 - $1,046,000
Highlights
- Primary Bedroom Suite
- 0.6 Acre Lot
- Wood Flooring
- Del Aire Elementary School Rated A
- Contemporary Architecture
- End Unit
About This Home
As of June 2013Newer construction loaded with many Upgrades including: Custom Paint, Dark Hardwood Floors, Upgraded Tile, Granite Counters and Stainless Steel Appliances in Kitchen with Refrigerator. Laundry Features Font Loading Washer and Dryer. Inspired by the sophistication of traditional downtown living with one very important addition a private garage. There are also elevators to get you to your door fast. On the outside, Art Deco architecture interacts with postmodern style. On the inside, single level plans complete with expansive private decks. South Bay's newer urban homes are being revealed with a variety of features including private decks and landscaped courtyards. At the heart of it all is the center of a 2.5 acre entertainment complex that includes a full resident s only gym, three pools, Dog Park, playground and many more amenities.
Property Details
Home Type
- Condominium
Est. Annual Taxes
- $7,429
Year Built
- Built in 2011
Lot Details
- End Unit
- 1 Common Wall
HOA Fees
- $360 Monthly HOA Fees
Parking
- 1 Car Attached Garage
Home Design
- Contemporary Architecture
Interior Spaces
- 1,323 Sq Ft Home
- Ceiling Fan
- Fireplace
- Entrance Foyer
- Living Room
- Laundry Room
- Property Views
Kitchen
- Breakfast Bar
- Microwave
- Dishwasher
- Disposal
Flooring
- Wood
- Carpet
- Tile
Bedrooms and Bathrooms
- 1 Bedroom
- Primary Bedroom Suite
- Walk-In Closet
Accessible Home Design
- Accessible Elevator Installed
- Customized Wheelchair Accessible
Location
- Urban Location
Utilities
- Cooling Available
- Central Heating
Listing and Financial Details
- Tax Tract Number 54156
- Assessor Parcel Number 4145046084
Community Details
Overview
- 185 Units
- Plan 4
Recreation
- Community Pool
Security
- Card or Code Access
Ownership History
Purchase Details
Purchase Details
Home Financials for this Owner
Home Financials are based on the most recent Mortgage that was taken out on this home.Purchase Details
Purchase Details
Home Financials for this Owner
Home Financials are based on the most recent Mortgage that was taken out on this home.Similar Homes in Hawthorne, CA
Home Values in the Area
Average Home Value in this Area
Purchase History
| Date | Buyer | Sale Price | Title Company |
|---|---|---|---|
| William Lyon Homes Inc | -- | Fidelity National Title Co | |
| Hamashima Koji | $435,000 | First American Title Co La | |
| Novoa Jeremy | -- | None Available | |
| Novoa Jeremy | $430,500 | Fidelity National Title Co |
Mortgage History
| Date | Status | Borrower | Loan Amount |
|---|---|---|---|
| Previous Owner | Novoa Jeremy | $404,810 |
Property History
| Date | Event | Price | Change | Sq Ft Price |
|---|---|---|---|---|
| 06/10/2013 06/10/13 | Sold | $434,900 | 0.0% | $329 / Sq Ft |
| 04/25/2013 04/25/13 | Pending | -- | -- | -- |
| 12/26/2012 12/26/12 | For Sale | $434,900 | 0.0% | $329 / Sq Ft |
| 06/08/2012 06/08/12 | Rented | $2,150 | -10.4% | -- |
| 05/30/2012 05/30/12 | Under Contract | -- | -- | -- |
| 03/23/2012 03/23/12 | For Rent | $2,400 | -- | -- |
Tax History Compared to Growth
Tax History
| Year | Tax Paid | Tax Assessment Tax Assessment Total Assessment is a certain percentage of the fair market value that is determined by local assessors to be the total taxable value of land and additions on the property. | Land | Improvement |
|---|---|---|---|---|
| 2024 | $7,429 | $525,156 | $210,060 | $315,096 |
| 2023 | $7,213 | $514,860 | $205,942 | $308,918 |
| 2022 | $7,114 | $504,765 | $201,904 | $302,861 |
| 2021 | $6,949 | $494,869 | $197,946 | $296,923 |
| 2019 | $7,263 | $480,193 | $192,076 | $288,117 |
| 2018 | $7,134 | $470,778 | $188,310 | $282,468 |
| 2016 | $7,093 | $452,499 | $180,999 | $271,500 |
| 2015 | $7,182 | $445,703 | $178,281 | $267,422 |
| 2014 | -- | $436,973 | $174,789 | $262,184 |
Agents Affiliated with this Home
-
Lenny LaRocca

Seller's Agent in 2013
Lenny LaRocca
Compass
(310) 614-2958
4 in this area
59 Total Sales
-
Yumi Yager

Buyer's Agent in 2013
Yumi Yager
Realty ONE Group United
(310) 503-4115
32 Total Sales
-
Tony Scarangello

Buyer's Agent in 2012
Tony Scarangello
Douglas Elliman of California, Inc.
(310) 346-4123
1 in this area
6 Total Sales
Map
Source: California Regional Multiple Listing Service (CRMLS)
MLS Number: SB12153997
APN: 4145-046-084
- 13126 Union Ave Unit 203
- 13028 Central Ave Unit 202
- 13124 Central Ave Unit 201
- 5515 Palm Dr
- 5550 Boardwalk Unit 102
- 13131 Park Place Unit 102
- 5547 Strand Unit 101
- 5429 Strand Unit 105
- 5371 Pacific Terrace
- 13239 Clyde Park Ave
- 5225 Pacific Terrace
- 5331 W 127th St
- 12621 Costa Dr
- 5524 W 122nd St
- 5174 W 135th St
- 5103 Stacy St
- 5150 W 135th St
- 5244 W 137th Place
- 5011 W 133rd St
- 5353 W 121st St
- 13032 Union Ave Unit 304
- 13032 Union Ave Unit 403
- 13032 Union Ave Unit 401
- 13032 Union Ave Unit 204
- 13032 Union Ave Unit 203
- 13126 Union Ave Unit 202
- 13032 Union Ave Unit 202
- 13126 Union Ave Unit 301
- 13126 Union Ave Unit 401
- 13032 Union Ave Unit 201
- 13032 Union Ave Unit 402
- 13032 Union Ave Unit 404
- 13126 Union Ave Unit 402
- 13032 Union Ave Unit 303
- 13024 Union Ave Unit 302
- 13024 Union Ave
- 13024 Union Ave Unit 402
- 13024 Union Ave Unit 403
- 13024 Union Ave Unit 203
- 13024 Union Ave Unit 401
