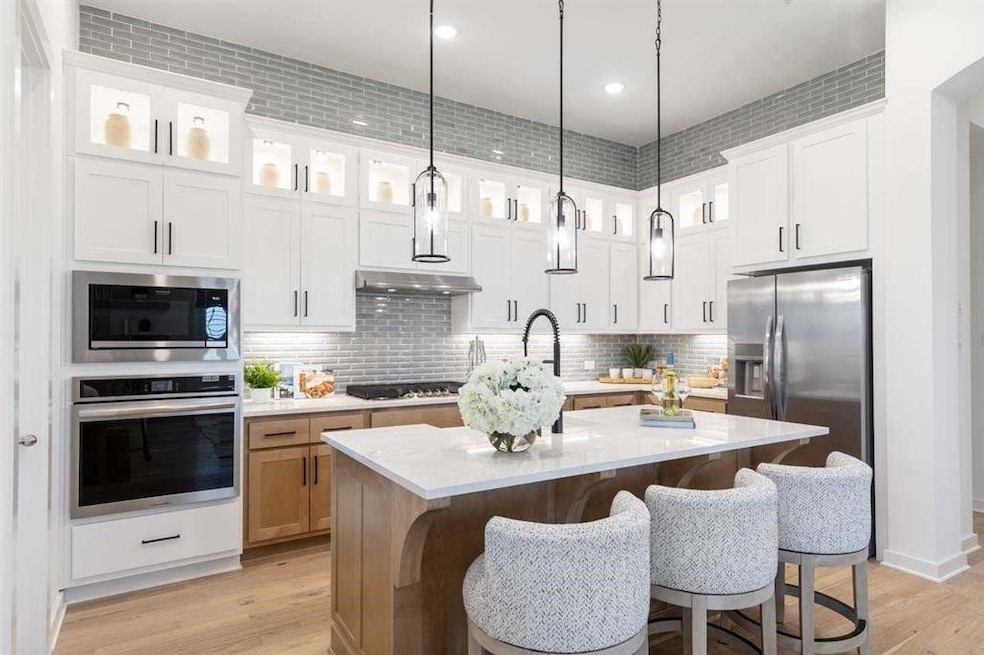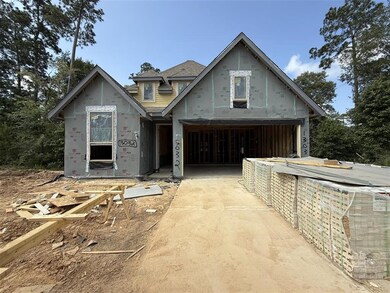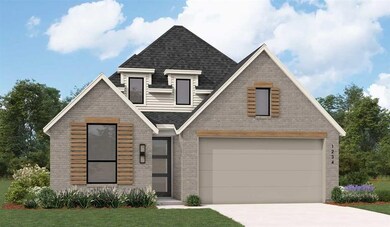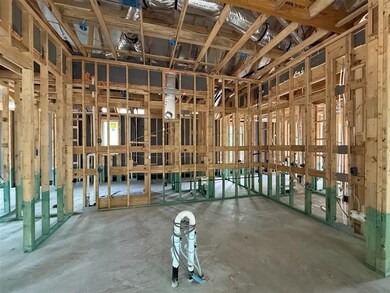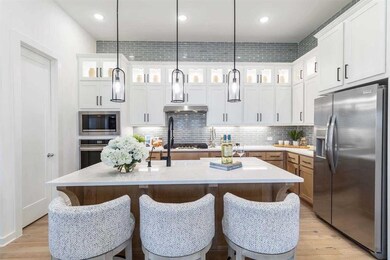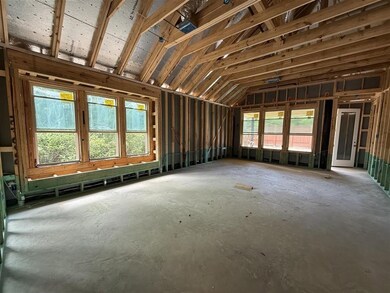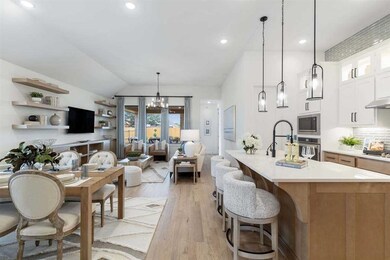
13032 Wandering Ridge Ln Conroe, TX 77302
Estimated payment $2,767/month
Highlights
- Under Construction
- Deck
- High Ceiling
- Home Energy Rating Service (HERS) Rated Property
- Contemporary Architecture
- Quartz Countertops
About This Home
MLS# 28351241 - Built by Highland Homes - August completion! ~ Welcome to the Bentley floorplan. This stunning one-story home is designed for both comfort and style, featuring an open floor plan with abundant natural light and high ceilings. The oversized pantry and spacious kitchen island make meal prep a breeze, while the covered patio is perfect for relaxing or entertaining. Enjoy high-end finishes throughout, including quartz countertops, built-in stainless-steel appliances, and a gorgeous bay window suite with a luxurious freestanding tub and separate shower. Additional upgrades like a tankless water heater add to the home’s efficiency. Plus, enjoy the privacy of having no rear neighbors! Located in the beautiful Evergreen community in Conroe, you’ll have access to resort-style amenities including a sparkling pool, parks, and over 4 miles of scenic trails. Plus, a new onsite elementary school is set to open in August 2025!!!
Home Details
Home Type
- Single Family
Year Built
- Built in 2025 | Under Construction
Lot Details
- Back Yard Fenced
- Sprinkler System
HOA Fees
- $86 Monthly HOA Fees
Parking
- 2 Car Attached Garage
Home Design
- Contemporary Architecture
- Brick Exterior Construction
- Slab Foundation
- Composition Roof
- Wood Siding
- Radiant Barrier
Interior Spaces
- 1,985 Sq Ft Home
- 1-Story Property
- High Ceiling
- Formal Entry
- Family Room Off Kitchen
- Living Room
- Combination Kitchen and Dining Room
- Utility Room
- Washer and Gas Dryer Hookup
Kitchen
- Walk-In Pantry
- Convection Oven
- Gas Cooktop
- Microwave
- Dishwasher
- Kitchen Island
- Quartz Countertops
- Pots and Pans Drawers
- Disposal
Flooring
- Carpet
- Tile
- Vinyl Plank
- Vinyl
Bedrooms and Bathrooms
- 4 Bedrooms
- 2 Full Bathrooms
- Double Vanity
- Single Vanity
- Separate Shower
Home Security
- Prewired Security
- Fire and Smoke Detector
Eco-Friendly Details
- Home Energy Rating Service (HERS) Rated Property
- ENERGY STAR Qualified Appliances
- Energy-Efficient Windows with Low Emissivity
- Energy-Efficient HVAC
- Energy-Efficient Insulation
- Energy-Efficient Thermostat
- Ventilation
Outdoor Features
- Deck
- Covered patio or porch
Schools
- San Jacinto Elementary School
- Irons Junior High School
- Oak Ridge High School
Utilities
- Central Heating and Cooling System
- Heating System Uses Gas
- Programmable Thermostat
- Tankless Water Heater
Community Details
Overview
- Ccms Community Assocation Managme Association, Phone Number (866) 244-2262
- Built by Highland Homes
- Evergreen Subdivision
Recreation
- Community Pool
Map
Home Values in the Area
Average Home Value in this Area
Property History
| Date | Event | Price | Change | Sq Ft Price |
|---|---|---|---|---|
| 05/21/2025 05/21/25 | Price Changed | $424,990 | -3.4% | $214 / Sq Ft |
| 05/08/2025 05/08/25 | Price Changed | $439,990 | -2.2% | $222 / Sq Ft |
| 05/02/2025 05/02/25 | Price Changed | $449,990 | +1.0% | $227 / Sq Ft |
| 03/31/2025 03/31/25 | Price Changed | $445,535 | -1.4% | $224 / Sq Ft |
| 03/29/2025 03/29/25 | For Sale | $452,085 | -- | $228 / Sq Ft |
Similar Homes in Conroe, TX
Source: Houston Association of REALTORS®
MLS Number: 28351241
- 13027 Wandering Ridge Ln
- 13047 Wandering Ridge Ln
- 13008 Wandering Ridge Ln
- 16383 Placid Stream St
- 13031 Wandering Ridge Ln
- 16375 Placid Stream St
- 12990 Soaring Forest Dr
- 12990 Soaring Forest Dr
- 12990 Soaring Forest Dr
- 12990 Soaring Forest Dr
- 12990 Soaring Forest Dr
- 12990 Soaring Forest Dr
- 12990 Soaring Forest Dr
- 12990 Soaring Forest Dr
- 12990 Soaring Forest Dr
- 12990 Soaring Forest Dr
- 12990 Soaring Forest Dr
- 12990 Soaring Forest Dr
- 12990 Soaring Forest Dr
- 12990 Soaring Forest Dr
