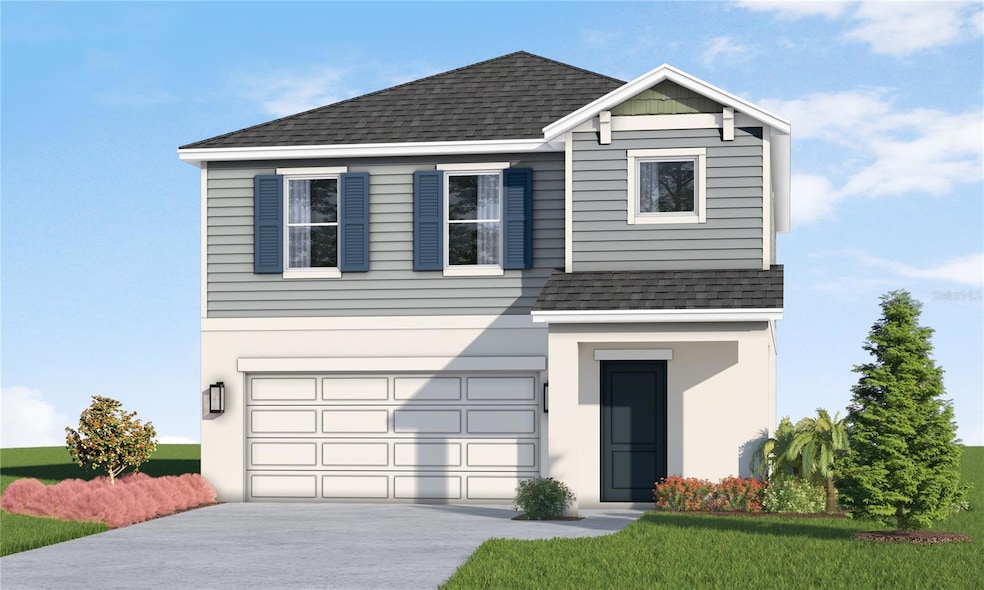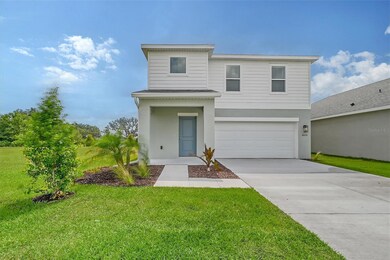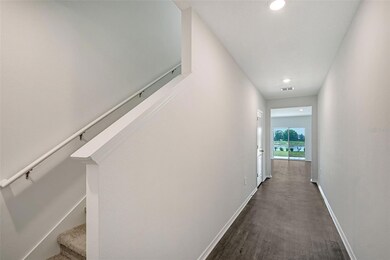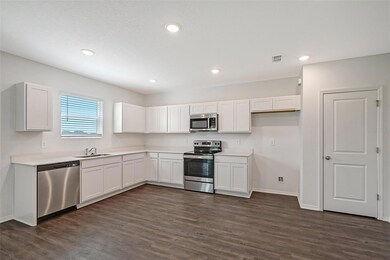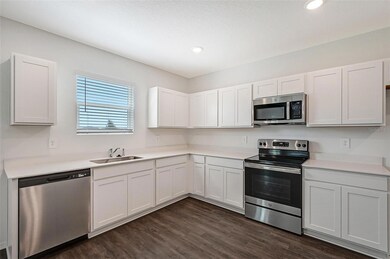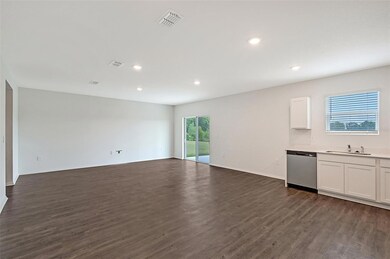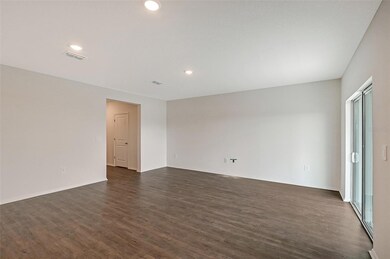13033 Cedar Elm Ln Duette, FL 34219
Estimated payment $2,272/month
Highlights
- Under Construction
- Open Floorplan
- Great Room
- Annie Lucy Williams Elementary School Rated A-
- Florida Architecture
- Solid Surface Countertops
About This Home
Under Construction. The Plumeria floor plan combines style and practicality, offering 4 spacious bedrooms and 2.5 bathrooms across 1,967 square feet of living space. Designed with comfort in mind, this home features a generous lanai, ideal for outdoor relaxation and entertainment. All four bedrooms are located upstairs, providing privacy and a clear separation from the main living areas. The open-concept layout on the lower level seamlessly connects the kitchen, dining, and living spaces, making it perfect for gatherings. The Plumeria is an excellent choice for those looking for a modern home with plenty of room to live and entertain.
Listing Agent
NEAL COMMUNITIES REALTY, INC. Brokerage Phone: 941-328-1111 License #3298178 Listed on: 01/16/2025
Home Details
Home Type
- Single Family
Year Built
- Built in 2024 | Under Construction
Lot Details
- 5,400 Sq Ft Lot
- North Facing Home
- Landscaped
- Level Lot
- Irrigation Equipment
HOA Fees
- $91 Monthly HOA Fees
Parking
- 2 Car Attached Garage
- Garage Door Opener
- Driveway
Home Design
- Home is estimated to be completed on 5/30/25
- Florida Architecture
- Entry on the 2nd floor
- Slab Foundation
- Frame Construction
- Shingle Roof
- Block Exterior
- Stucco
Interior Spaces
- 1,967 Sq Ft Home
- 2-Story Property
- Open Floorplan
- Sliding Doors
- Great Room
- Combination Dining and Living Room
- Hurricane or Storm Shutters
- Laundry Room
Kitchen
- Range
- Microwave
- Dishwasher
- Solid Surface Countertops
- Disposal
Flooring
- Carpet
- Concrete
- Vinyl
Bedrooms and Bathrooms
- 4 Bedrooms
- Walk-In Closet
Outdoor Features
- Covered Patio or Porch
- Exterior Lighting
Schools
- Annie Lucy Williams Elementary School
- Buffalo Creek Middle School
- Parrish Community High School
Utilities
- Central Air
- Heating Available
- Thermostat
- Underground Utilities
- Cable TV Available
Listing and Financial Details
- Visit Down Payment Resource Website
- Tax Lot 214
- Assessor Parcel Number 49822120900003558886858
Community Details
Overview
- Castle Management Association, Phone Number (800) 337-5850
- Built by SimplyDwell Homes
- Broadleaf Subdivision, Plumeria Floorplan
- On-Site Maintenance
- The community has rules related to fencing
Amenities
- Community Mailbox
Recreation
- Community Playground
- Dog Park
Map
Home Values in the Area
Average Home Value in this Area
Property History
| Date | Event | Price | List to Sale | Price per Sq Ft |
|---|---|---|---|---|
| 04/22/2025 04/22/25 | Pending | -- | -- | -- |
| 04/02/2025 04/02/25 | For Sale | $347,633 | 0.0% | $177 / Sq Ft |
| 03/31/2025 03/31/25 | Off Market | $347,633 | -- | -- |
| 03/12/2025 03/12/25 | For Sale | $347,633 | 0.0% | $177 / Sq Ft |
| 02/28/2025 02/28/25 | Off Market | $347,633 | -- | -- |
| 02/01/2025 02/01/25 | For Sale | $347,633 | 0.0% | $177 / Sq Ft |
| 01/31/2025 01/31/25 | Off Market | $347,633 | -- | -- |
| 01/16/2025 01/16/25 | For Sale | $347,633 | -- | $177 / Sq Ft |
Source: Stellar MLS
MLS Number: A4636349
- 13133 Bayberry Way
- 13109 Bayberry Way
- 13031 Bayberry Way
- 13113 Bayberry Way
- 13129 Bayberry Way
- 13023 Bayberry Way
- 13124 Bayberry Way
- 13105 Bayberry Way
- 13116 Bayberry Way
- 13108 Bayberry Way
- 13112 Bayberry Way
- 13047 Bayberry Way
- 13142 Cedar Elm Ln
- 4523 Boxelder Ave
- 4425 Boxelder Ave
- 4429 Boxelder Ave
- 4511 Boxelder Ave
- 13014 Bayberry Way
- 13007 Bayberry Way
- 4507 Boxelder Ave
