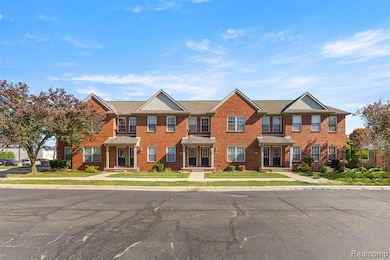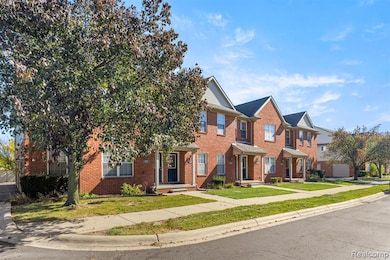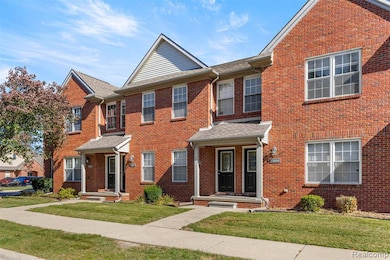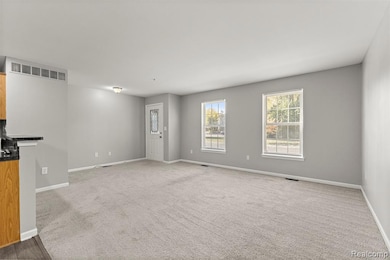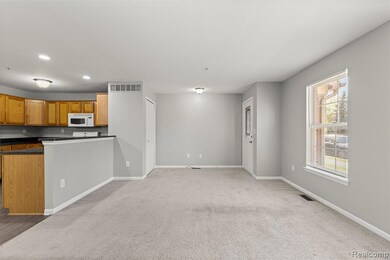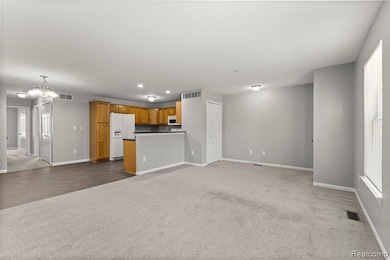13033 Turnberry Ct Southgate, MI 48195
Highlights
- Ground Level Unit
- 1 Car Attached Garage
- 1-Story Property
- No HOA
- Patio
- Forced Air Heating and Cooling System
About This Home
This beautiful Main Floor Condo Located in the City of Southgate comes with a Master bedroom including a master full bathroom and a walk in closet. In your master bedroom you have a sliding glass door that leads outside to your private patio. This Condo features a laundry room including a washer/dryer, an Unfinished Basement with plenty of storage room and a one car attached garage!! PET FRIENDLY!
It also includes a large open concept kitchen and dining area, and comes with all appliances included in photos! Don't miss your opportunity to check this amazing place out!
Our application is FREE, Located on our website! APPLICATION DIRECTIONS: 1) You will go on to our website , go to the top right corner; click on availability. 2) Scroll down and click on the property address you would like to apply for. 3) After clicking the property, at the bottom of the page you will click on “Apply for this unit” and complete the application. PLEASE FOLLOW THESE DIRECTIONS, THANK YOU! Monthly payments include: Rent of 1,895.00, Water of 85.00. One time payment Security deposit of 2,842.50. Please contact Bella for all questions and inquiries (734) 558 - 3111.
Townhouse Details
Home Type
- Townhome
Est. Annual Taxes
- $3,250
Year Built
- Built in 2005
Parking
- 1 Car Attached Garage
Home Design
- Brick Exterior Construction
- Brick Foundation
Interior Spaces
- 1,350 Sq Ft Home
- 1-Story Property
- Stacked Washer and Dryer
- Unfinished Basement
Kitchen
- Free-Standing Gas Oven
- Microwave
- Dishwasher
- Disposal
Bedrooms and Bathrooms
- 2 Bedrooms
- 2 Full Bathrooms
Home Security
Outdoor Features
- Patio
- Exterior Lighting
Utilities
- Forced Air Heating and Cooling System
- Heating System Uses Natural Gas
Additional Features
- Private Entrance
- Ground Level Unit
Listing and Financial Details
- Security Deposit $2,843
- 12 Month Lease Term
- 24 Month Lease Term
- Assessor Parcel Number 53010070001000
Community Details
Pet Policy
- Limit on the number of pets
- The building has rules on how big a pet can be within a unit
Security
- Carbon Monoxide Detectors
- Fire Sprinkler System
Additional Features
- No Home Owners Association
- Laundry Facilities
Map
Source: Realcomp
MLS Number: 20251047306
APN: 53-010-07-0001-000
- DUPONT Plan at Woodland Ridge
- ESSEX Plan at Woodland Ridge
- 15468 Northline Rd
- 15355 Wesley St
- 12635 Shery Ln
- 12720 Elaine Dr Unit 31
- 13497 Mark St
- 15602 Northline Rd
- 12630 Churchill Ave
- 12570 Churchill Ave
- 12600 Churchill Ave
- 12540 Churchill Ave
- 12503 Timber Ct
- 12510 Churchill Ave
- 12480 Churchill Ave
- 12450 Churchill Ave
- 12420 Churchill Ave
- 13240 Westminister St
- 15405 Wesley St
- 15455 Wesley St
- 13181 Turnberry Ct
- 13333 Turnberry Ct
- 13210 Village Park Dr
- 13750 Village Green Blvd
- 14905 Overbrook Dr
- 11331 Old Goddard Rd
- 11400 Fordline St
- 4066 Agnes Ave
- 15685 Goddard Rd
- 13335 Pullman St
- 1803 Saint Johns Blvd
- 11801 Durham Rd
- 1730 Goddard Rd
- 15420 Garrison Ln
- 11501 Dorchester St
- 4192 Drouillard St
- 3208 W. Wester, R Drouillard
- 11785 Mortenview Dr
- 1650 19th St
- 18607 Colonial Ct

