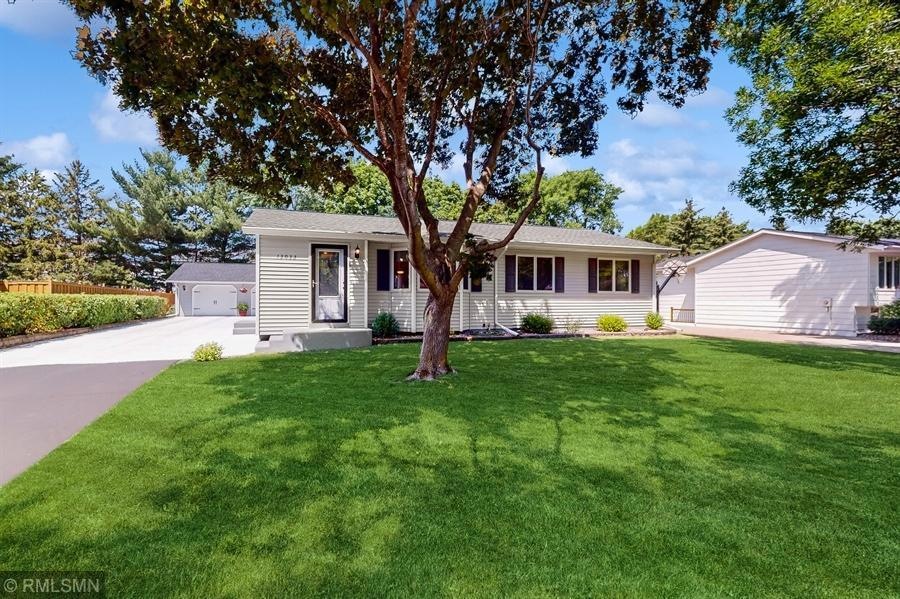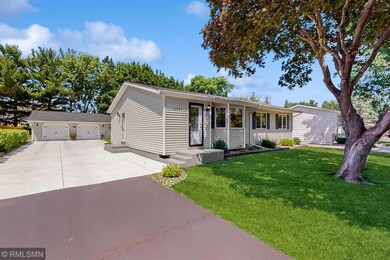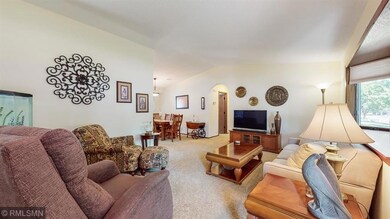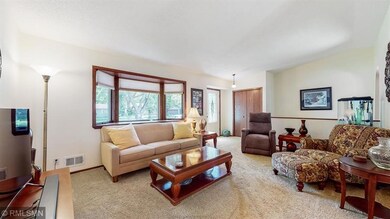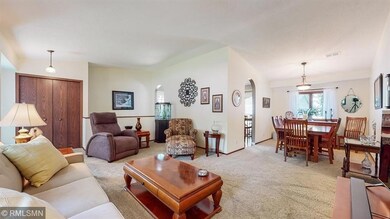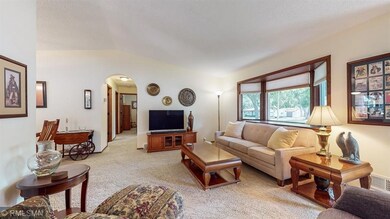
13033 Valley Forge Ln N Champlin, MN 55316
Highlights
- Deck
- No HOA
- Stainless Steel Appliances
- Champlin-Brooklyn Park Academy Rated A-
- Den
- 3-minute walk to Morningside Park
About This Home
As of July 2023Immaculate 1 story home with 3 beds on the main level. Lots of updates which include Kitchen cabinets, granite countertops, SS Appliances, kitchen flooring, Updated bathrooms with soaker tub, carpet, and fresh paint throughout! Anderson windows and new roof. Large family room in lower level provides plenty of extra space to spread out. Oversized heated 2 car garage 30 x 24 allows plenty of room for cars and additional storage. Located close to parks and trails, shopping, and easy access in and out of the neighborhood! Dont miss out on this one!
Home Details
Home Type
- Single Family
Est. Annual Taxes
- $2,922
Year Built
- Built in 1975
Lot Details
- 10,019 Sq Ft Lot
- Lot Dimensions are 80 x 125
Parking
- 2 Car Garage
- Garage Door Opener
Interior Spaces
- 1-Story Property
- Family Room
- Living Room
- Den
Kitchen
- Range
- Microwave
- Stainless Steel Appliances
- Disposal
- The kitchen features windows
Bedrooms and Bathrooms
- 4 Bedrooms
Laundry
- Dryer
- Washer
Finished Basement
- Basement Fills Entire Space Under The House
- Basement Window Egress
Additional Features
- Deck
- Forced Air Heating and Cooling System
Community Details
- No Home Owners Association
- Morningside Estates 3Rd Add Subdivision
Listing and Financial Details
- Assessor Parcel Number 2412022230014
Ownership History
Purchase Details
Home Financials for this Owner
Home Financials are based on the most recent Mortgage that was taken out on this home.Purchase Details
Home Financials for this Owner
Home Financials are based on the most recent Mortgage that was taken out on this home.Purchase Details
Similar Homes in the area
Home Values in the Area
Average Home Value in this Area
Purchase History
| Date | Type | Sale Price | Title Company |
|---|---|---|---|
| Deed | $365,000 | -- | |
| Warranty Deed | $160,000 | Midland Title | |
| Warranty Deed | $204,900 | -- |
Mortgage History
| Date | Status | Loan Amount | Loan Type |
|---|---|---|---|
| Open | $215,000 | New Conventional | |
| Previous Owner | $259,000 | New Conventional | |
| Previous Owner | $128,000 | New Conventional | |
| Previous Owner | $144,794 | New Conventional |
Property History
| Date | Event | Price | Change | Sq Ft Price |
|---|---|---|---|---|
| 07/26/2023 07/26/23 | Sold | $365,000 | +4.3% | $158 / Sq Ft |
| 06/30/2023 06/30/23 | Pending | -- | -- | -- |
| 06/30/2023 06/30/23 | For Sale | $350,000 | +118.8% | $152 / Sq Ft |
| 12/05/2012 12/05/12 | Sold | $160,000 | -5.8% | $92 / Sq Ft |
| 11/05/2012 11/05/12 | Pending | -- | -- | -- |
| 09/14/2012 09/14/12 | For Sale | $169,900 | -- | $98 / Sq Ft |
Tax History Compared to Growth
Tax History
| Year | Tax Paid | Tax Assessment Tax Assessment Total Assessment is a certain percentage of the fair market value that is determined by local assessors to be the total taxable value of land and additions on the property. | Land | Improvement |
|---|---|---|---|---|
| 2023 | $3,420 | $306,400 | $93,500 | $212,900 |
| 2022 | $2,922 | $288,000 | $82,000 | $206,000 |
| 2021 | $2,737 | $244,000 | $68,000 | $176,000 |
| 2020 | $2,804 | $229,000 | $59,000 | $170,000 |
| 2019 | $2,700 | $229,000 | $61,000 | $168,000 |
| 2018 | $2,488 | $218,000 | $52,000 | $166,000 |
| 2017 | $2,190 | $178,000 | $38,000 | $140,000 |
| 2016 | $2,169 | $171,000 | $44,000 | $127,000 |
| 2015 | $2,037 | $162,000 | $39,000 | $123,000 |
| 2014 | -- | $150,000 | $42,000 | $108,000 |
Agents Affiliated with this Home
-
Christopher Kornberg

Seller's Agent in 2023
Christopher Kornberg
Countryside Realty
(763) 464-2284
1 in this area
103 Total Sales
-
Steven Jones

Buyer's Agent in 2023
Steven Jones
Keller Williams Classic Rlty NW
(612) 205-4663
11 in this area
194 Total Sales
-
C
Seller's Agent in 2012
Constance Johnson
Edina Realty, Inc.
Map
Source: NorthstarMLS
MLS Number: 6392595
APN: 24-120-22-23-0014
- 12972 Bauer Dr N
- 13041 Union Terrace Ln N
- 12917 Valley Forge Ln N
- 12941 Saratoga Ln N
- 12930 Zachary Cir N
- 12816 Cedar Ridge Ln
- 13341 Yorktown Ln N
- 13040 Deerwood Ln N
- 701 Parkview Ln N
- 12726 Lake Vista Ln
- 13408 Ximines Ln N
- 11505 Pineridge Way N
- 251 Revere Ln N
- 1133 Depue Dr
- 535 W River Pkwy
- 11162 Balsam Pointe Trail
- 11186 Balsam Pointe Trail
- 11134 Balsam Pointe Trail
- 11121 Balsam Pointe Trail
- 315 French Lake Rd
