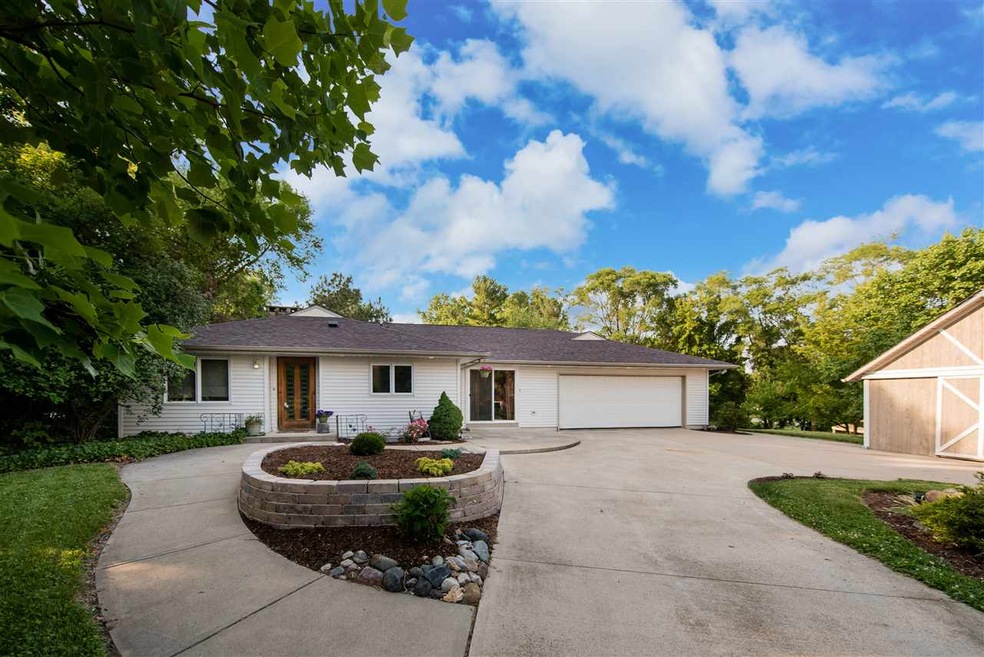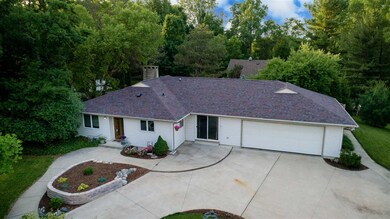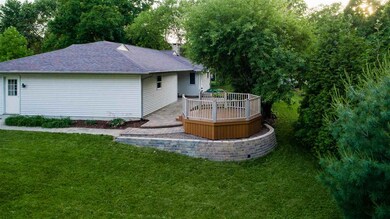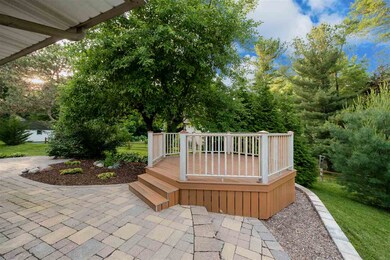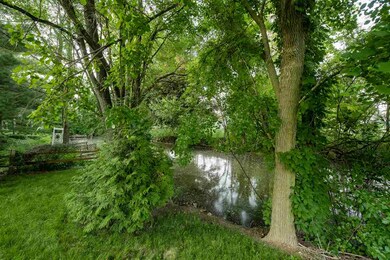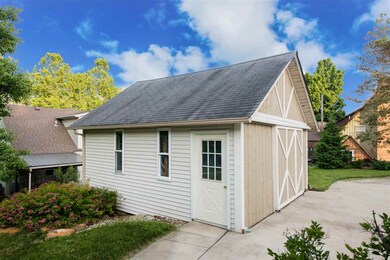
Highlights
- Water Views
- Living Room with Fireplace
- Wood Flooring
- Cedarville Elementary School Rated A-
- Traditional Architecture
- Whirlpool Bathtub
About This Home
As of September 2020*** Contingent-taking back up offers *** Beautiful home and lot in the heart of Leo-Cedarville! The house rests near the St. Joe River lagoon and reservoir, where seasonal ducks abound, and sunrises and sunsets are picturesque! The lot is surrounded by mature trees and is at the back of the neighborhood, so traffic is light and quiet. There’s a 2-car attached garage, a separate 12x20 1-car detached outbuilding, and a concrete circle driveway. In the back yard, you’ll find a raised deck built with composite board, and a large paver patio. New mulch in the beds was recently laid. AND, just around the corner there is a common area and yard along the water for kids to play, have picnics, and play catch. Inside the house, there’s vaulted ceilings with fans, two wood-burning limestone fireplaces, and a kitchen with raised panel oak cabinetry. All the appliances stay! The main bathroom has double vanities with butcher block counter tops, and a jacuzzi jetted tub/shower combo. There's also an on-demand water heater! Below ground, there's a fully finished daylight basement with a bedroom, window egress and built-in cabinets. The property is across the street from the Leo-Cedarville Imagination Station park! It’s also just minutes away from Riverside Gardens splash pad, the Leo/Grabill walking path, Metea Park, and 8 minutes to I69! Priced to sell at $219,900!
Home Details
Home Type
- Single Family
Est. Annual Taxes
- $1,177
Year Built
- Built in 1955
Lot Details
- 0.44 Acre Lot
- Lot Dimensions are 149 x 75
- Landscaped
- Irregular Lot
- Lot Has A Rolling Slope
Parking
- 2 Car Attached Garage
- Garage Door Opener
- Circular Driveway
Home Design
- Traditional Architecture
- Poured Concrete
- Shingle Roof
- Wood Siding
- Vinyl Construction Material
Interior Spaces
- 1-Story Property
- Built-in Bookshelves
- Wood Burning Fireplace
- Living Room with Fireplace
- 2 Fireplaces
- Water Views
- Electric Oven or Range
- Gas And Electric Dryer Hookup
Flooring
- Wood
- Carpet
- Tile
Bedrooms and Bathrooms
- 3 Bedrooms
- Whirlpool Bathtub
- Separate Shower
Attic
- Storage In Attic
- Pull Down Stairs to Attic
Finished Basement
- Basement Fills Entire Space Under The House
- 1 Bathroom in Basement
- 1 Bedroom in Basement
Schools
- Cedarville Elementary School
- Leo Middle School
- Leo High School
Utilities
- Forced Air Heating and Cooling System
- Heating System Uses Gas
- Private Company Owned Well
- Well
- ENERGY STAR Qualified Water Heater
Additional Features
- Patio
- Suburban Location
Listing and Financial Details
- Assessor Parcel Number 02-03-27-104-002.000-082
Map
Home Values in the Area
Average Home Value in this Area
Property History
| Date | Event | Price | Change | Sq Ft Price |
|---|---|---|---|---|
| 09/03/2020 09/03/20 | Sold | $250,000 | -3.8% | $106 / Sq Ft |
| 07/29/2020 07/29/20 | Price Changed | $259,900 | -3.7% | $110 / Sq Ft |
| 07/24/2020 07/24/20 | For Sale | $269,900 | +35.0% | $114 / Sq Ft |
| 07/13/2018 07/13/18 | Sold | $200,000 | -9.0% | $85 / Sq Ft |
| 06/09/2018 06/09/18 | For Sale | $219,900 | -- | $93 / Sq Ft |
Tax History
| Year | Tax Paid | Tax Assessment Tax Assessment Total Assessment is a certain percentage of the fair market value that is determined by local assessors to be the total taxable value of land and additions on the property. | Land | Improvement |
|---|---|---|---|---|
| 2024 | $2,837 | $315,000 | $23,100 | $291,900 |
| 2023 | $2,761 | $308,000 | $23,100 | $284,900 |
| 2022 | $2,283 | $257,900 | $23,100 | $234,800 |
| 2021 | $1,877 | $226,200 | $23,100 | $203,100 |
| 2020 | $1,706 | $202,100 | $23,100 | $179,000 |
| 2019 | $1,626 | $197,600 | $23,100 | $174,500 |
| 2018 | $1,395 | $171,000 | $23,100 | $147,900 |
| 2017 | $1,177 | $148,700 | $23,100 | $125,600 |
| 2016 | $1,151 | $146,500 | $23,100 | $123,400 |
| 2014 | $1,220 | $152,600 | $23,100 | $129,500 |
| 2013 | $1,021 | $134,100 | $23,100 | $111,000 |
Mortgage History
| Date | Status | Loan Amount | Loan Type |
|---|---|---|---|
| Open | $250,000 | VA | |
| Previous Owner | $180,000 | No Value Available | |
| Previous Owner | $130,000 | New Conventional | |
| Previous Owner | $159,410 | No Value Available |
Deed History
| Date | Type | Sale Price | Title Company |
|---|---|---|---|
| Warranty Deed | $245,000 | Liberty Title & Escrow | |
| Warranty Deed | $200,000 | Centurion Land Title Inc | |
| Warranty Deed | -- | Metropolitan Title Indiana L |
Similar Home in Leo, IN
Source: Indiana Regional MLS
MLS Number: 201824817
APN: 02-03-27-104-002.000-082
- 13510 Schwartz Rd
- 11902 Saint Joe Rd
- 11775 Saint Joe Rd
- 10031 Hosler Rd
- 10335 Main St
- 10612 Walnut St
- 15207 Baroness Place
- 15170 Annabelle Place Unit 46
- 15190 Annabelle Place
- 15219 Annabelle Place Unit 73
- 13776 Saddle Creek Ln
- 8988 Virgo Run Unit 72
- 15293 Leo Creek Blvd
- 8952 Virgo Run Unit 86
- 10964 Conrad Creek Ct Unit 14
- 10878 Conrad Creek Ct Unit 17
- 8991 Virgo Run Unit 71
- 15329 Makarios Pass Unit 29
- 15386 Makarios Pass Unit 8
- 8661 Leonis Run Unit 118
