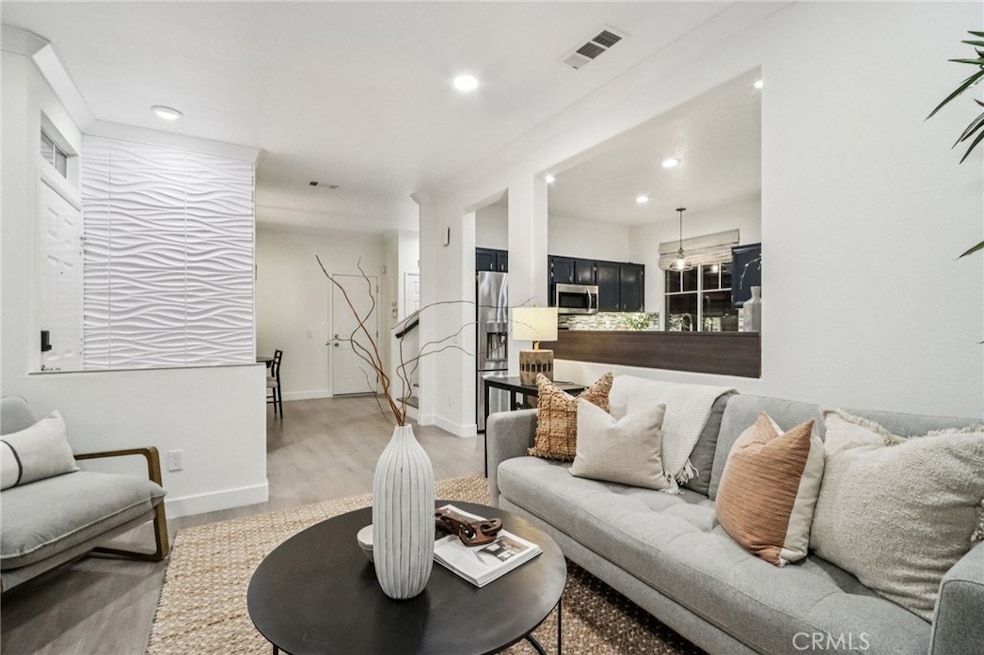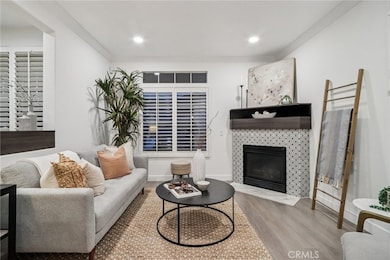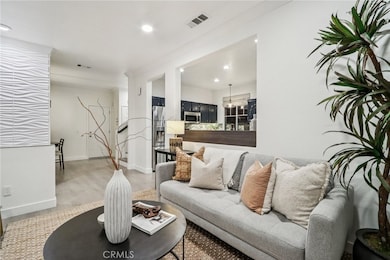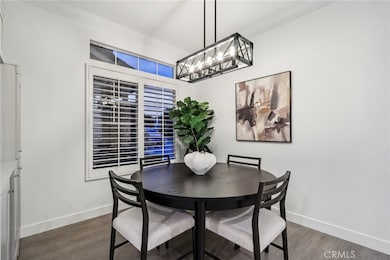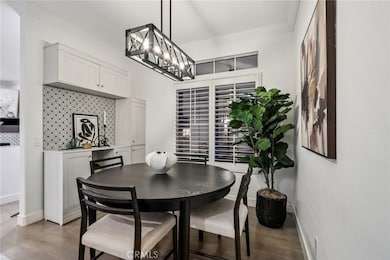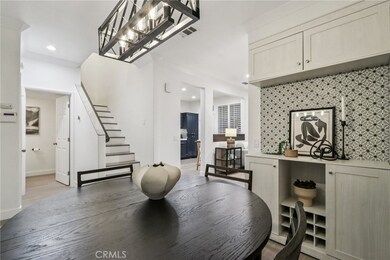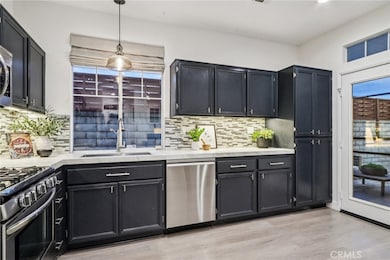13036 Maple Dr Garden Grove, CA 92843
Estimated payment $5,731/month
Highlights
- Very Popular Property
- In Ground Pool
- Gated Community
- Peters K-3 Elementary School Rated A-
- Primary Bedroom Suite
- Updated Kitchen
About This Home
Welcome to this beautifully upgraded two story home that blends modern luxury with effortless California living. Situated on a generous lot with direct two-car garage access, the home showcases the results of a $150,000 remodel completed within the last three years. Inside, luxury vinyl flooring, fresh designer paint, crown molding, baseboards, and recessed LED lighting create a clean, contemporary look. Striking chandeliers highlight the dining area and stairwell, while modern fixtures add warmth throughout. The fully remodeled kitchen features Neolith soft-touch countertops, a designer backsplash, custom-stained cabinetry with LED lighting, upgraded hardware, an oversized stainless sink, high-end appliances, a breakfast bar, and a built-in bar accented with decorative tile. Updated bathrooms include contemporary vanities with soft close drawers, upgraded mirrors and fixtures, and stylish tile work. The primary suite offers two spacious closets with barn doors, dimmable lighting, and a stunning en suite with dual sinks, an expansive glass shower with dual heads and rain feature, a built-in bench, and a makeup station with illuminated mirror and Bluetooth speaker. The private backyard is an entertainer’s dream with a covered patio, bistro lighting, mounted TV, stained concrete dining areas, raised flower beds with sprinklers, artificial turf, a three-hole putting green, wood decking, and pavers. A charming front lawn enhances curb appeal. Additional comforts include central air and heat with Nest thermostat, plantation shutters, tall ceilings, a gas fireplace, upstairs laundry with washer and dryer, whole-home soft-water and carbon filtration, reverse osmosis in the kitchen, Ring cameras and alarm system, and a 220V outlet in the epoxy-coated garage for EV charging. Recent improvements include new interior and exterior paint, refreshed landscaping, new stucco, window screens, AC unit, water heater, filters, and a two-foot privacy wall topper, make this home truly move-in ready. Elegant, functional, and designed for year-round outdoor enjoyment, this is a home to fall in love with.
Home Details
Home Type
- Single Family
Est. Annual Taxes
- $6,240
Year Built
- Built in 1999 | Remodeled
Lot Details
- 2,364 Sq Ft Lot
- Masonry wall
- Stone Wall
- Wood Fence
- Stucco Fence
- Density is up to 1 Unit/Acre
HOA Fees
- $205 Monthly HOA Fees
Parking
- 2 Car Direct Access Garage
- 1 Open Parking Space
- Parking Available
- Front Facing Garage
- Automatic Gate
- Assigned Parking
Home Design
- Traditional Architecture
- Entry on the 1st floor
- Additions or Alterations
- Planned Development
- Slab Foundation
- Shingle Roof
- Concrete Roof
Interior Spaces
- 1,465 Sq Ft Home
- 2-Story Property
- Open Floorplan
- Wired For Data
- Built-In Features
- Crown Molding
- Recessed Lighting
- Double Pane Windows
- Awning
- Plantation Shutters
- Family Room with Fireplace
- Formal Dining Room
- Laminate Flooring
- Neighborhood Views
- Pull Down Stairs to Attic
Kitchen
- Updated Kitchen
- Gas Oven
- Gas Range
- Range Hood
- Microwave
- Dishwasher
- Quartz Countertops
- Disposal
Bedrooms and Bathrooms
- 3 Bedrooms
- All Upper Level Bedrooms
- Primary Bedroom Suite
- Walk-In Closet
- Remodeled Bathroom
- Bathroom on Main Level
- Quartz Bathroom Countertops
- Makeup or Vanity Space
- Dual Vanity Sinks in Primary Bathroom
- Bathtub with Shower
- Walk-in Shower
- Exhaust Fan In Bathroom
Laundry
- Laundry Room
- Laundry on upper level
- Dryer
- Washer
Home Security
- Carbon Monoxide Detectors
- Fire and Smoke Detector
Pool
- In Ground Pool
- In Ground Spa
Outdoor Features
- Covered Patio or Porch
- Exterior Lighting
Utilities
- Central Air
- Vented Exhaust Fan
- 220 Volts in Garage
- Natural Gas Connected
- Tankless Water Heater
- Water Purifier
- Water Softener
- Cable TV Available
Listing and Financial Details
- Tax Lot 28
- Tax Tract Number 15399
- Assessor Parcel Number 10050460
- $417 per year additional tax assessments
Community Details
Overview
- Association Phone (714) 634-0611
- Electric Vehicle Charging Station
Recreation
- Community Pool
- Community Spa
Security
- Gated Community
Map
Home Values in the Area
Average Home Value in this Area
Tax History
| Year | Tax Paid | Tax Assessment Tax Assessment Total Assessment is a certain percentage of the fair market value that is determined by local assessors to be the total taxable value of land and additions on the property. | Land | Improvement |
|---|---|---|---|---|
| 2025 | $6,240 | $504,878 | $304,302 | $200,576 |
| 2024 | $6,240 | $494,979 | $298,335 | $196,644 |
| 2023 | $6,125 | $485,274 | $292,485 | $192,789 |
| 2022 | $5,988 | $475,759 | $286,750 | $189,009 |
| 2021 | $5,903 | $466,431 | $281,128 | $185,303 |
| 2020 | $5,831 | $461,649 | $278,246 | $183,403 |
| 2019 | $5,751 | $452,598 | $272,791 | $179,807 |
| 2018 | $5,608 | $443,724 | $267,442 | $176,282 |
| 2017 | $5,549 | $435,024 | $262,198 | $172,826 |
| 2016 | $5,269 | $426,495 | $257,057 | $169,438 |
| 2015 | $5,200 | $420,089 | $253,196 | $166,893 |
| 2014 | $5,159 | $411,861 | $248,237 | $163,624 |
Property History
| Date | Event | Price | List to Sale | Price per Sq Ft | Prior Sale |
|---|---|---|---|---|---|
| 11/14/2025 11/14/25 | For Sale | $949,900 | +131.7% | $648 / Sq Ft | |
| 05/17/2013 05/17/13 | Sold | $410,000 | +5.2% | $280 / Sq Ft | View Prior Sale |
| 02/15/2013 02/15/13 | Pending | -- | -- | -- | |
| 02/05/2013 02/05/13 | For Sale | $389,900 | 0.0% | $266 / Sq Ft | |
| 01/31/2013 01/31/13 | Pending | -- | -- | -- | |
| 01/28/2013 01/28/13 | Price Changed | $389,900 | -4.9% | $266 / Sq Ft | |
| 01/16/2013 01/16/13 | For Sale | $409,900 | 0.0% | $280 / Sq Ft | |
| 01/09/2013 01/09/13 | Pending | -- | -- | -- | |
| 01/04/2013 01/04/13 | For Sale | $409,900 | 0.0% | $280 / Sq Ft | |
| 11/20/2012 11/20/12 | Pending | -- | -- | -- | |
| 11/06/2012 11/06/12 | For Sale | $409,900 | -- | $280 / Sq Ft |
Purchase History
| Date | Type | Sale Price | Title Company |
|---|---|---|---|
| Quit Claim Deed | -- | None Listed On Document | |
| Grant Deed | $410,000 | Stewart Title Of Ca Inc | |
| Trustee Deed | $448,168 | Landsafe Title | |
| Grant Deed | $214,000 | First American Title Ins Co |
Mortgage History
| Date | Status | Loan Amount | Loan Type |
|---|---|---|---|
| Previous Owner | $375,457 | FHA | |
| Previous Owner | $212,240 | FHA | |
| Closed | $5,000 | No Value Available |
Source: California Regional Multiple Listing Service (CRMLS)
MLS Number: OC25261005
APN: 100-504-60
- 13052 Rockinghorse Rd
- 12071 Acacia Ave
- 12861 West St Unit 157
- 12861 West St Unit 100
- 12727 West St
- 12970 Newhope St
- 12884 Newhope St
- 12905 Palm St
- 12342 Quartz Place
- 12662 Woodland Ln
- 12222 Emrys Ave
- 13096 Blackbird St Unit 82
- 13096 Blackbird St Unit 164
- 13096 Blackbird St Unit 67
- 12621 Strathmore Dr
- 12848 Timber Rd Unit 33
- 13102 Partridge St Unit 7
- 13102 Partridge St Unit 54
- 11371 Garden Grove Blvd
- 12722 Aspenwood Ln
- 12361 El Rey Place
- 11930 Banner Dr
- 13162 Newell St
- 13021 Sandra Studio Place Unit A
- 11441 Acacia Pkwy
- 12391 Lampson Ave
- 12777 Garden Grove Blvd
- 12673 9th St
- 12571-12581 9th St
- 13842 Jackson St
- 13031 Centre Dr
- 12285 Zeta St
- 12851 Haster St
- 11296 Lampson Ave
- 12131-12222 Tamerlane Dr
- 13142 Windsor Ln
- 3630 Westminster Ave
- 11736 Rose Walk
- 1314 N Harbor Blvd
- 11050 Cynthia Cir
