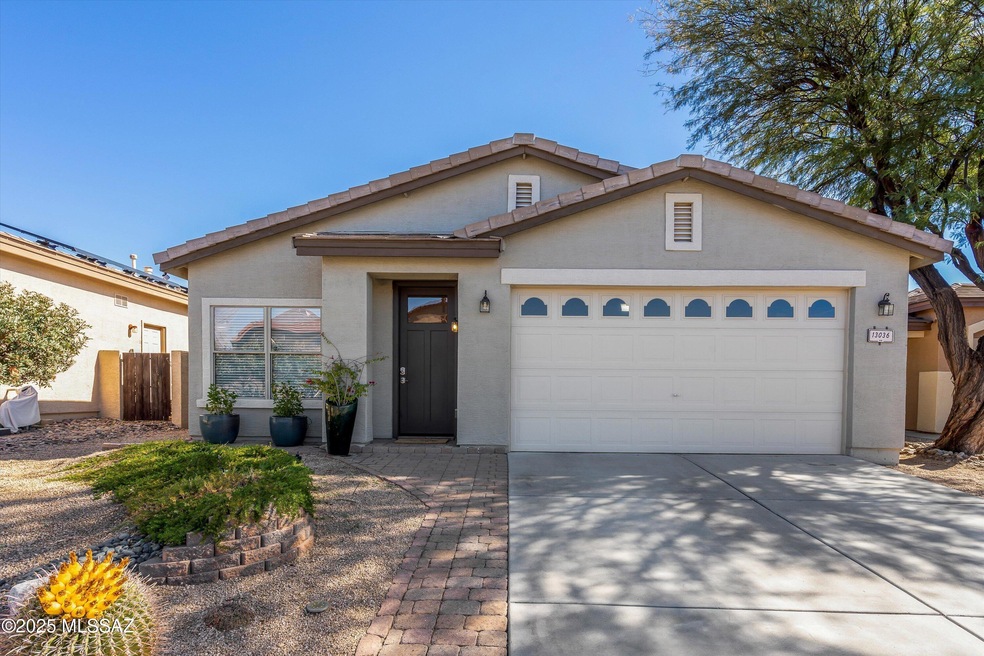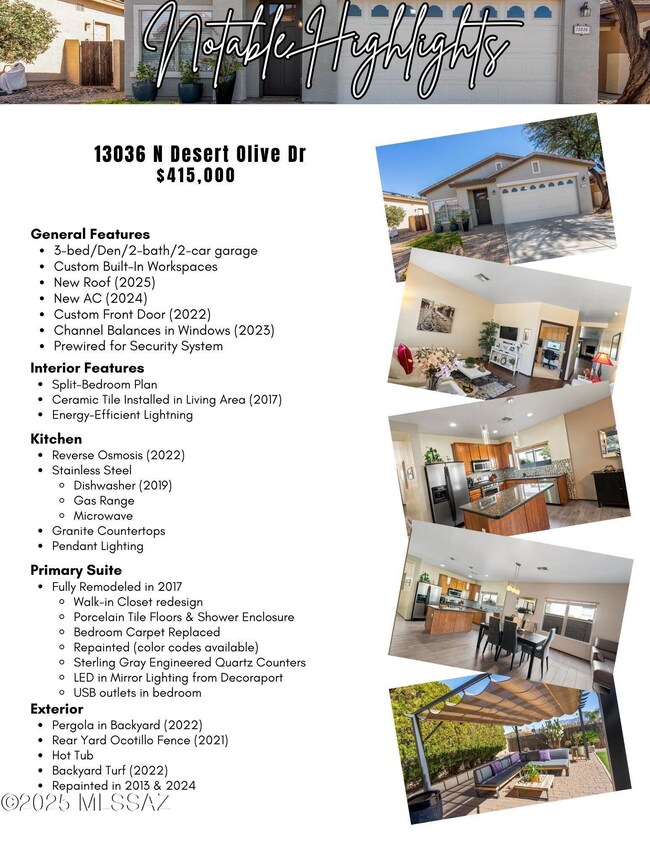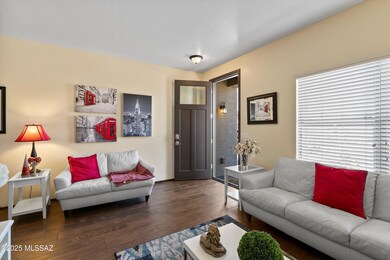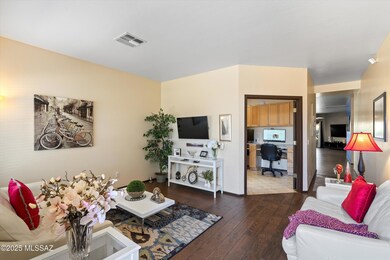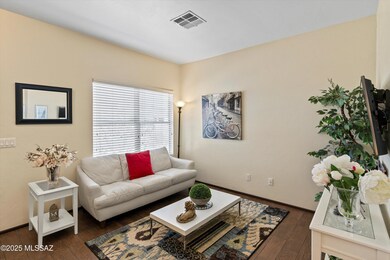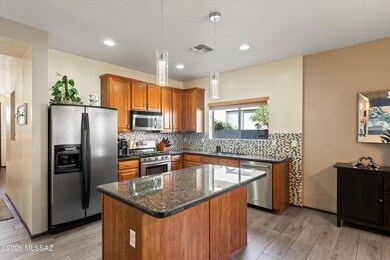
13036 N Desert Olive Dr Oro Valley, AZ 85755
Highlights
- Spa
- 2 Car Garage
- Mountain View
- Painted Sky Elementary School Rated A-
- Reverse Osmosis System
- Contemporary Architecture
About This Home
As of March 2025Choose & replace the flooring with this $15k price improvement! This Oro Valley home is a gem, 2025 NEW ROOF & 2024 NEW HVAC. Cute-as-a-button & packed with upgrades! This 3-bed + den home boasts a smart split-bedroom floor plan and stylish updates throughout--kitchen granite, SS appliances, primary bathroom quartz! Backyard goals? You got it! Enjoy an entertainer's dream with lush green turf, a custom pergola-covered sitting area & a relaxing hot tub. Big-ticket items? Already handled! Brand-new roof (Jan,2025) & HVAC (Mar,2024) mean peace of mind & major savings! Great School District with Leman Academy & STEM school, Innovation Academy just around the corner! Don't miss this gem--your low-maintenance, high-style dream home awaits! #OroValleyRealEstate #DreamHome #MoveInRead
Last Agent to Sell the Property
Keller Williams Southern Arizona Listed on: 01/31/2025

Home Details
Home Type
- Single Family
Est. Annual Taxes
- $3,095
Year Built
- Built in 2004
Lot Details
- 5,489 Sq Ft Lot
- Lot Dimensions are 45x112x51x117
- West Facing Home
- East or West Exposure
- Masonry wall
- Block Wall Fence
- Drip System Landscaping
- Artificial Turf
- Shrub
- Paved or Partially Paved Lot
- Landscaped with Trees
- Back and Front Yard
- Property is zoned Oro Valley - PAD
HOA Fees
- $30 Monthly HOA Fees
Home Design
- Contemporary Architecture
- Frame With Stucco
- Tile Roof
Interior Spaces
- 2,000 Sq Ft Home
- Property has 1 Level
- Ceiling Fan
- Double Pane Windows
- Family Room
- Living Room
- Dining Area
- Home Office
- Mountain Views
- Prewired Security
- Laundry Room
Kitchen
- Gas Range
- Microwave
- Dishwasher
- Stainless Steel Appliances
- Kitchen Island
- Granite Countertops
- Disposal
- Reverse Osmosis System
Flooring
- Carpet
- Pavers
- Ceramic Tile
Bedrooms and Bathrooms
- 3 Bedrooms
- Split Bedroom Floorplan
- Walk-In Closet
- 2 Full Bathrooms
- Bathtub with Shower
- Shower Only
- Exhaust Fan In Bathroom
Parking
- 2 Car Garage
- Parking Storage or Cabinetry
- Garage Door Opener
- Driveway
Accessible Home Design
- Doors with lever handles
- No Interior Steps
- Level Entry For Accessibility
Eco-Friendly Details
- Energy-Efficient Lighting
Outdoor Features
- Spa
- Covered patio or porch
Schools
- Painted Sky Elementary School
- Wilson K-8 Middle School
- Ironwood Ridge High School
Utilities
- Forced Air Heating and Cooling System
- SEER Rated 13-15 Air Conditioning Units
- Natural Gas Water Heater
- High Speed Internet
Community Details
Overview
- Association fees include blanket insurance policy, common area maintenance
- $155 HOA Transfer Fee
- Vistoso Community As Association, Phone Number (520) 354-2729
- Rancho Vistoso Community
- Rancho Vistoso Neighborhood 10 Subdivision
- The community has rules related to deed restrictions
Recreation
- Tennis Courts
- Community Basketball Court
- Volleyball Courts
- Park
- Hiking Trails
Ownership History
Purchase Details
Home Financials for this Owner
Home Financials are based on the most recent Mortgage that was taken out on this home.Purchase Details
Home Financials for this Owner
Home Financials are based on the most recent Mortgage that was taken out on this home.Purchase Details
Home Financials for this Owner
Home Financials are based on the most recent Mortgage that was taken out on this home.Purchase Details
Home Financials for this Owner
Home Financials are based on the most recent Mortgage that was taken out on this home.Similar Homes in the area
Home Values in the Area
Average Home Value in this Area
Purchase History
| Date | Type | Sale Price | Title Company |
|---|---|---|---|
| Warranty Deed | $416,000 | Catalina Title Agency | |
| Interfamily Deed Transfer | -- | Signature Ttl Agcy Of Az Llc | |
| Interfamily Deed Transfer | -- | None Available | |
| Interfamily Deed Transfer | -- | None Available | |
| Warranty Deed | -- | -- | |
| Warranty Deed | -- | -- | |
| Warranty Deed | $176,435 | -- | |
| Warranty Deed | -- | -- | |
| Warranty Deed | -- | -- |
Mortgage History
| Date | Status | Loan Amount | Loan Type |
|---|---|---|---|
| Previous Owner | $204,500 | New Conventional | |
| Previous Owner | $206,567 | New Conventional | |
| Previous Owner | $212,125 | New Conventional | |
| Previous Owner | $70,000 | Credit Line Revolving | |
| Previous Owner | $211,500 | Unknown | |
| Previous Owner | $141,100 | New Conventional | |
| Previous Owner | $35,250 | Stand Alone Second |
Property History
| Date | Event | Price | Change | Sq Ft Price |
|---|---|---|---|---|
| 03/07/2025 03/07/25 | Sold | $416,000 | +0.2% | $208 / Sq Ft |
| 03/01/2025 03/01/25 | Pending | -- | -- | -- |
| 02/17/2025 02/17/25 | Price Changed | $415,000 | -3.5% | $208 / Sq Ft |
| 02/08/2025 02/08/25 | For Sale | $430,000 | -- | $215 / Sq Ft |
Tax History Compared to Growth
Tax History
| Year | Tax Paid | Tax Assessment Tax Assessment Total Assessment is a certain percentage of the fair market value that is determined by local assessors to be the total taxable value of land and additions on the property. | Land | Improvement |
|---|---|---|---|---|
| 2024 | $3,095 | $24,805 | -- | -- |
| 2023 | $2,978 | $23,624 | $0 | $0 |
| 2022 | $2,835 | $22,499 | $0 | $0 |
| 2021 | $2,871 | $20,926 | $0 | $0 |
| 2020 | $2,825 | $20,926 | $0 | $0 |
| 2019 | $2,736 | $21,179 | $0 | $0 |
| 2018 | $2,618 | $18,077 | $0 | $0 |
| 2017 | $2,568 | $18,077 | $0 | $0 |
| 2016 | $2,363 | $17,216 | $0 | $0 |
| 2015 | $2,297 | $16,396 | $0 | $0 |
Agents Affiliated with this Home
-
Michelle Ripley

Seller's Agent in 2025
Michelle Ripley
Keller Williams Southern Arizona
(520) 245-3188
17 in this area
113 Total Sales
-
Darci Dunn

Buyer's Agent in 2025
Darci Dunn
eXp Realty
(520) 444-0344
9 in this area
83 Total Sales
Map
Source: MLS of Southern Arizona
MLS Number: 22503196
APN: 219-22-2940
- 13076 N Desert Olive Dr
- 12996 N Desert Olive Dr
- 12964 N Desert Olive Dr
- 12936 N Salt Cedar Dr
- 13090 N Toucan Dr
- 972 W Golden Barrel Ct
- 12970 N Topanga Dr
- 746 W Buffalo Grass Dr
- 13225 N Booming Dr
- 733 W Champions Run Way
- 12815 N Morgan Ranch Rd
- 13274 N Regulation Dr
- 757 W Aviator Crossing Dr
- 660 W Aviator Crossing Dr
- 12825 N Mystic View Place
- 449 W Sunview Dr
- 13391 N Flaxleaf Place
- 12679 N Piping Rock Rd
- 12688 N Spirit Mountain Rd
- 12951 N Westminster Dr
